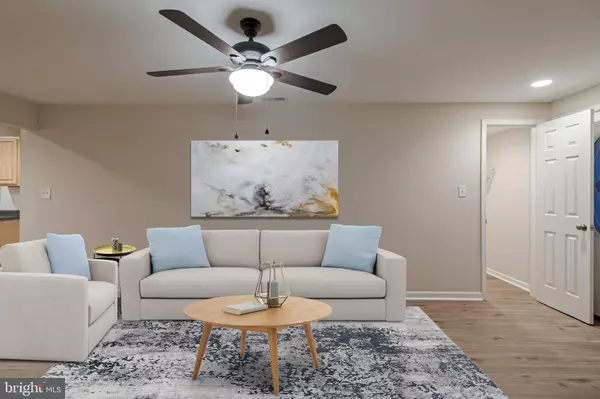$230,000
$230,000
For more information regarding the value of a property, please contact us for a free consultation.
3 Beds
1 Bath
924 SqFt
SOLD DATE : 04/30/2021
Key Details
Sold Price $230,000
Property Type Single Family Home
Sub Type Detached
Listing Status Sold
Purchase Type For Sale
Square Footage 924 sqft
Price per Sqft $248
Subdivision Delvale Place
MLS Listing ID MDBC523012
Sold Date 04/30/21
Style Ranch/Rambler
Bedrooms 3
Full Baths 1
HOA Y/N N
Abv Grd Liv Area 924
Originating Board BRIGHT
Year Built 1955
Annual Tax Amount $1,975
Tax Year 2020
Lot Size 6,278 Sqft
Acres 0.14
Lot Dimensions 1.00 x
Property Description
Located on a corner lot this bright and sunny home is ready for a new owner. A great starter home or suitable for someone who wants the ease of 1 level living you will not be disappointed. Enter thru the front porch into the large living/dining room that flows into the kitchen. The open concept allows for flexibility in arranging the furniture. The home has been freshly painted, all new flooring and carpet, an updated full bath with subway tile, gas range, dishwasher, built -in microwave, counter tops, garbage disposal, sink, faucet and recessed lighting. The kitchen features a pantry and an enclosed washer/dryer area. 3 bedrooms with ample closet space finish off the main floor living area. There is a full unfinished basement too. Lots of storage space. Come and see why this may be a great house for you.
Location
State MD
County Baltimore
Zoning RESIDENTIAL
Rooms
Other Rooms Living Room, Dining Room, Kitchen
Basement Full, Sump Pump, Unfinished
Main Level Bedrooms 3
Interior
Interior Features Attic, Carpet, Ceiling Fan(s), Combination Dining/Living, Dining Area, Entry Level Bedroom, Pantry, Recessed Lighting, Bathroom - Tub Shower
Hot Water Natural Gas
Heating Forced Air
Cooling Central A/C, Ceiling Fan(s)
Equipment Built-In Microwave, Dishwasher, Disposal, Oven/Range - Gas, Refrigerator, Washer/Dryer Stacked
Fireplace N
Appliance Built-In Microwave, Dishwasher, Disposal, Oven/Range - Gas, Refrigerator, Washer/Dryer Stacked
Heat Source Natural Gas
Laundry Main Floor
Exterior
Garage Spaces 1.0
Water Access N
Roof Type Shingle
Accessibility None
Total Parking Spaces 1
Garage N
Building
Story 2
Sewer Public Sewer
Water Public
Architectural Style Ranch/Rambler
Level or Stories 2
Additional Building Above Grade, Below Grade
New Construction N
Schools
School District Baltimore County Public Schools
Others
Senior Community No
Tax ID 04121202047770
Ownership Fee Simple
SqFt Source Assessor
Acceptable Financing Cash, FHA, Conventional, VA
Listing Terms Cash, FHA, Conventional, VA
Financing Cash,FHA,Conventional,VA
Special Listing Condition Standard
Read Less Info
Want to know what your home might be worth? Contact us for a FREE valuation!

Our team is ready to help you sell your home for the highest possible price ASAP

Bought with Bridgette A Jacobs • Long & Foster Real Estate, Inc.
"My job is to find and attract mastery-based agents to the office, protect the culture, and make sure everyone is happy! "







