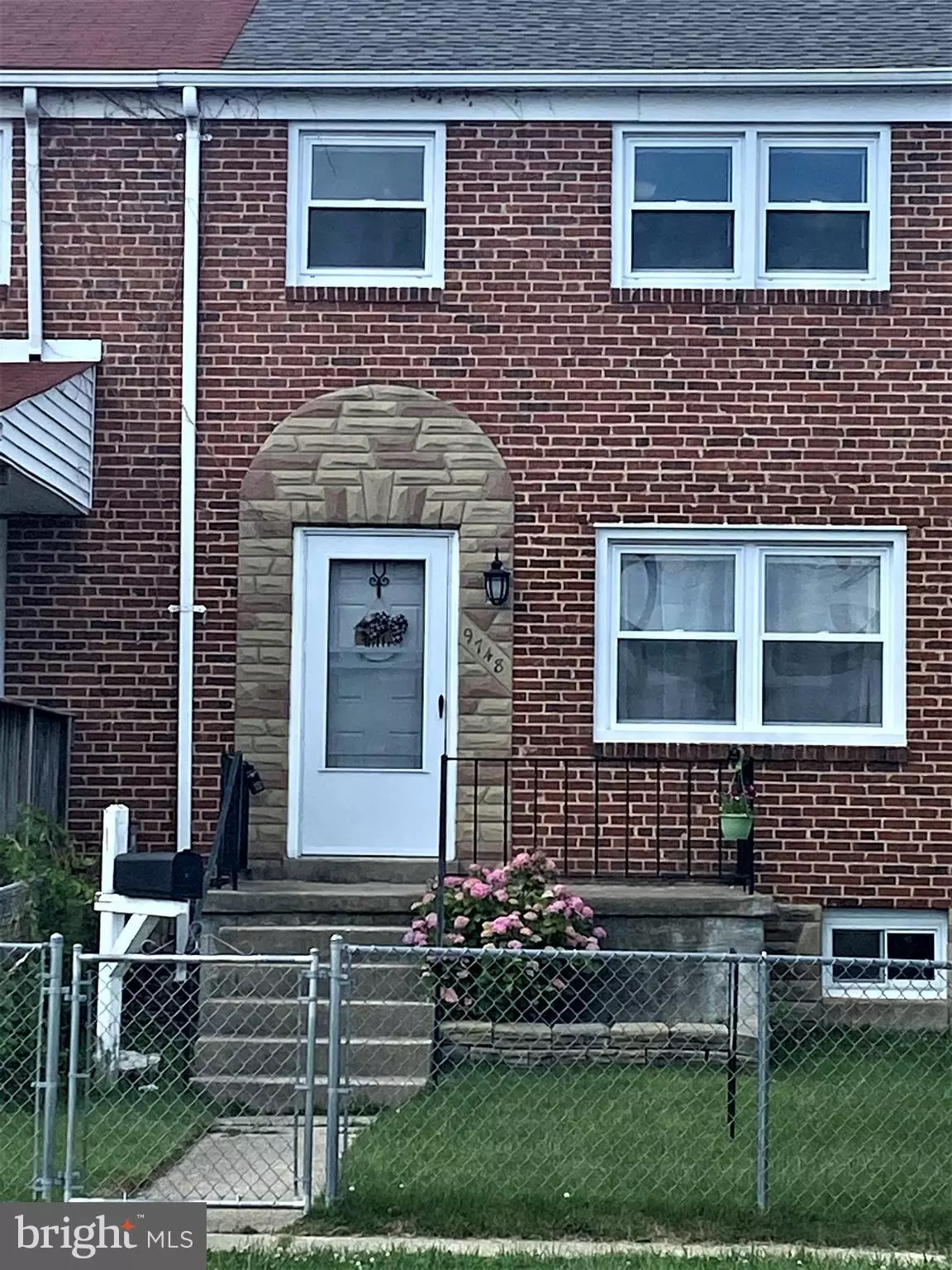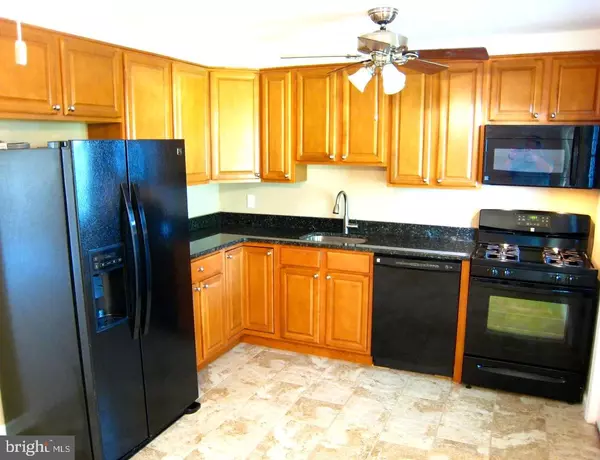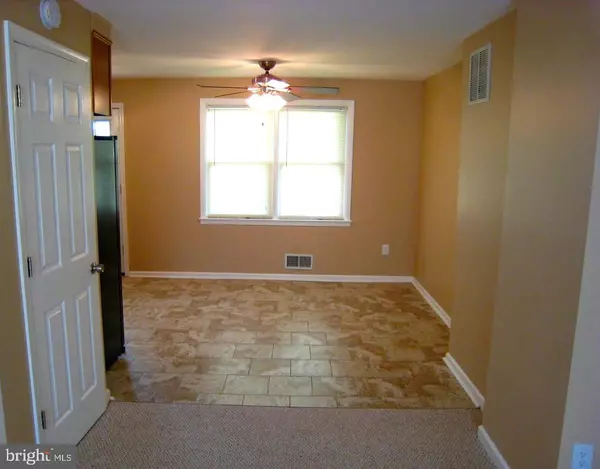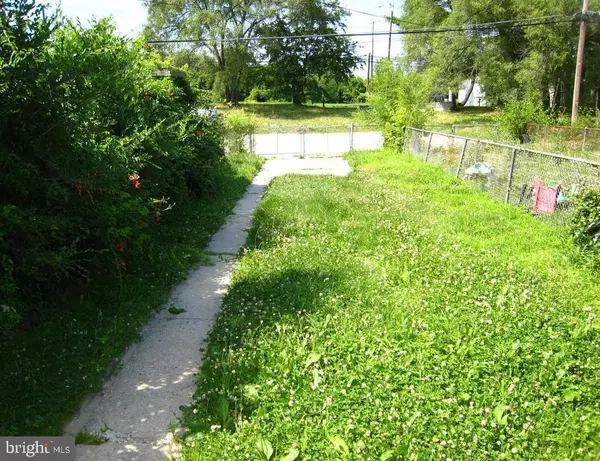$169,900
$169,900
For more information regarding the value of a property, please contact us for a free consultation.
3 Beds
1 Bath
1,258 SqFt
SOLD DATE : 06/29/2021
Key Details
Sold Price $169,900
Property Type Townhouse
Sub Type Interior Row/Townhouse
Listing Status Sold
Purchase Type For Sale
Square Footage 1,258 sqft
Price per Sqft $135
Subdivision Baltimore County
MLS Listing ID MDBC531166
Sold Date 06/29/21
Style Federal
Bedrooms 3
Full Baths 1
HOA Y/N N
Abv Grd Liv Area 1,008
Originating Board BRIGHT
Year Built 1958
Annual Tax Amount $1,860
Tax Year 2021
Lot Size 2,322 Sqft
Acres 0.05
Property Description
Beautifully renovated home, just bring your toothbrush! This must see home has a gourmet kitchen with lovely cabinets and Granite (black butterfly pattern) countertops! All appliances (energy efficient) can stay. Love cooking with gas? Has it! Eat in kitchen, or dining area is open to the kitchen/living room. Nice open floor plan on main level. In the basement, there is an additional bedroom, or use it for a family room. A half bath in the basement (toilet & sink) could be converted to a full bath, easily. The HVAC is only a few years old. It's energy efficient and up to par as it's maintained yearly with a 2-10 Home warranty that transfers to the new Owner. (warranty paid through Feb 2022. ) There is a lovely cream flecked carpet throughout in an upgraded Berber carpet. Wood floors exist, surely but we don't know the condition of them. In the back yard, is a lovely small tree on the side and some green. Also, there is room for parking a car. She parks on the street. There is room on the street, because most park out back. Very roomy home and lovely, well kept condition.
Location
State MD
County Baltimore
Zoning R
Direction South
Rooms
Other Rooms Living Room, Dining Room, Primary Bedroom, Bedroom 2, Kitchen, Bedroom 1, Laundry, Bathroom 1, Half Bath
Basement Connecting Stairway, Heated, Partially Finished, Poured Concrete, Sump Pump, Windows, Walkout Stairs
Interior
Interior Features Carpet, Ceiling Fan(s), Chair Railings, Dining Area, Floor Plan - Open, Upgraded Countertops, Wood Floors
Hot Water 60+ Gallon Tank, Natural Gas
Cooling Central A/C
Equipment Dishwasher, Disposal, Dryer - Gas, Dryer - Front Loading, ENERGY STAR Dishwasher, ENERGY STAR Clothes Washer, Energy Efficient Appliances, ENERGY STAR Refrigerator, Icemaker, Oven - Self Cleaning, Oven/Range - Gas, Microwave, Exhaust Fan
Appliance Dishwasher, Disposal, Dryer - Gas, Dryer - Front Loading, ENERGY STAR Dishwasher, ENERGY STAR Clothes Washer, Energy Efficient Appliances, ENERGY STAR Refrigerator, Icemaker, Oven - Self Cleaning, Oven/Range - Gas, Microwave, Exhaust Fan
Heat Source Natural Gas
Laundry Basement, Lower Floor
Exterior
Garage Spaces 1.0
Fence Chain Link, Partially
Water Access N
Accessibility None
Total Parking Spaces 1
Garage N
Building
Story 3
Sewer Public Sewer
Water Public
Architectural Style Federal
Level or Stories 3
Additional Building Above Grade, Below Grade
New Construction N
Schools
Elementary Schools Glenmar
Middle Schools Middle River
High Schools Kenwood High Ib And Sports Science
School District Baltimore County Public Schools
Others
Pets Allowed Y
Senior Community No
Tax ID 04151505000515
Ownership Fee Simple
SqFt Source Assessor
Special Listing Condition Standard
Pets Allowed No Pet Restrictions
Read Less Info
Want to know what your home might be worth? Contact us for a FREE valuation!

Our team is ready to help you sell your home for the highest possible price ASAP

Bought with Boniface M Ngure • ExecuHome Realty
"My job is to find and attract mastery-based agents to the office, protect the culture, and make sure everyone is happy! "







