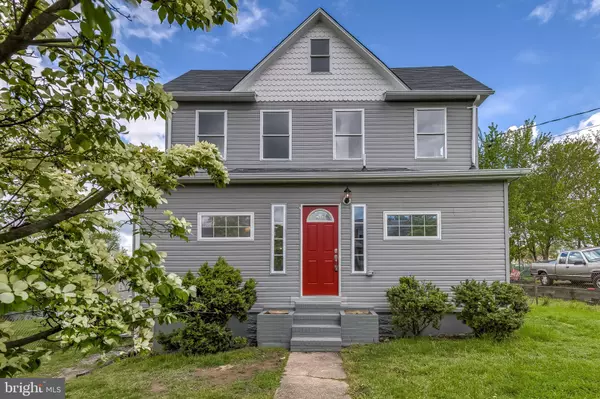$260,000
$279,900
7.1%For more information regarding the value of a property, please contact us for a free consultation.
4 Beds
3 Baths
1,400 SqFt
SOLD DATE : 06/24/2020
Key Details
Sold Price $260,000
Property Type Single Family Home
Sub Type Detached
Listing Status Sold
Purchase Type For Sale
Square Footage 1,400 sqft
Price per Sqft $185
Subdivision Violetville
MLS Listing ID MDBA508288
Sold Date 06/24/20
Style A-Frame,Georgian,Victorian,Other
Bedrooms 4
Full Baths 2
Half Baths 1
HOA Y/N N
Abv Grd Liv Area 1,400
Originating Board BRIGHT
Year Built 1920
Annual Tax Amount $3,182
Tax Year 2019
Lot Size 0.253 Acres
Acres 0.25
Property Description
Beautifully Redeveloped Single Family Home in the historic heart of Violetville Fully renovated, throughout HW floors, recessed lighting - open concept main level living space - featuring a custom designed kitchen (soft-close white cabinets topped by silver cloud Brazilian granite, HQ Stainless Steel sleek appliances throughout w/ decorative backsplash and double pantry). Main floor also includes a master bedroom with a full custom designed bathroom. Quality exudes as you make your way upstairs featuring three generously sized bedrooms and a huge full bath. Big backyard with a huge deck, great for entertaining. A family friendly neighborhood with amazing, welcoming neighbors. Come and discover your new house that will instantly feel like home! The location is just a few minutes from UMBC, downtown, light rail, airport, beltway and other conveniences. AGENTS: This property is just barely inside the city line. Don't miss it!
Location
State MD
County Baltimore City
Zoning R-3
Rooms
Basement Other, Partially Finished
Main Level Bedrooms 1
Interior
Interior Features Attic, Breakfast Area, Combination Kitchen/Dining, Combination Kitchen/Living, Floor Plan - Open, Primary Bath(s), Recessed Lighting, Wood Floors
Heating Forced Air
Cooling Central A/C
Equipment Built-In Microwave, Disposal, Dishwasher, ENERGY STAR Dishwasher, ENERGY STAR Refrigerator, Stainless Steel Appliances, Stove
Appliance Built-In Microwave, Disposal, Dishwasher, ENERGY STAR Dishwasher, ENERGY STAR Refrigerator, Stainless Steel Appliances, Stove
Heat Source Natural Gas
Exterior
Exterior Feature Deck(s)
Water Access N
Accessibility None
Porch Deck(s)
Garage N
Building
Story 3
Sewer Public Septic, Public Sewer
Water Public
Architectural Style A-Frame, Georgian, Victorian, Other
Level or Stories 3
Additional Building Above Grade, Below Grade
New Construction N
Schools
School District Baltimore City Public Schools
Others
Senior Community No
Tax ID 0325017654E032
Ownership Fee Simple
SqFt Source Estimated
Horse Property N
Special Listing Condition Standard
Read Less Info
Want to know what your home might be worth? Contact us for a FREE valuation!

Our team is ready to help you sell your home for the highest possible price ASAP

Bought with Jessica L Hood • RE/MAX Leading Edge
"My job is to find and attract mastery-based agents to the office, protect the culture, and make sure everyone is happy! "







