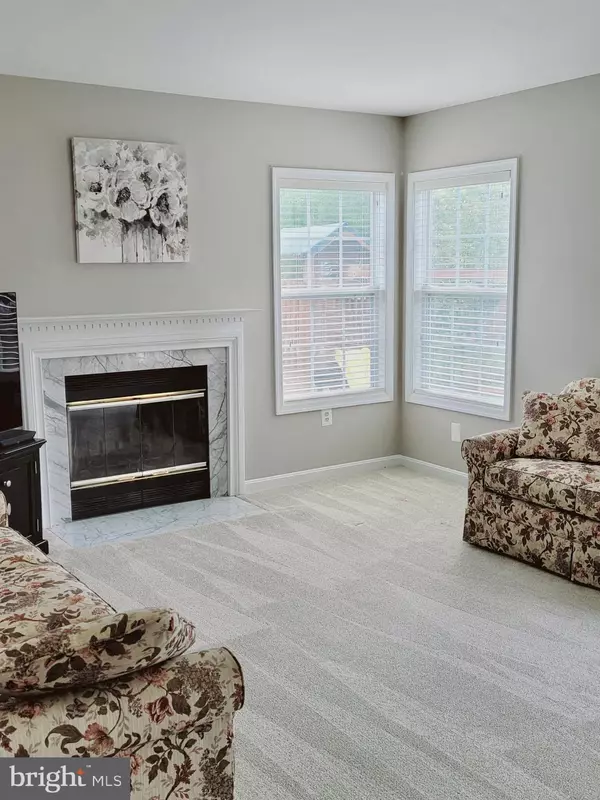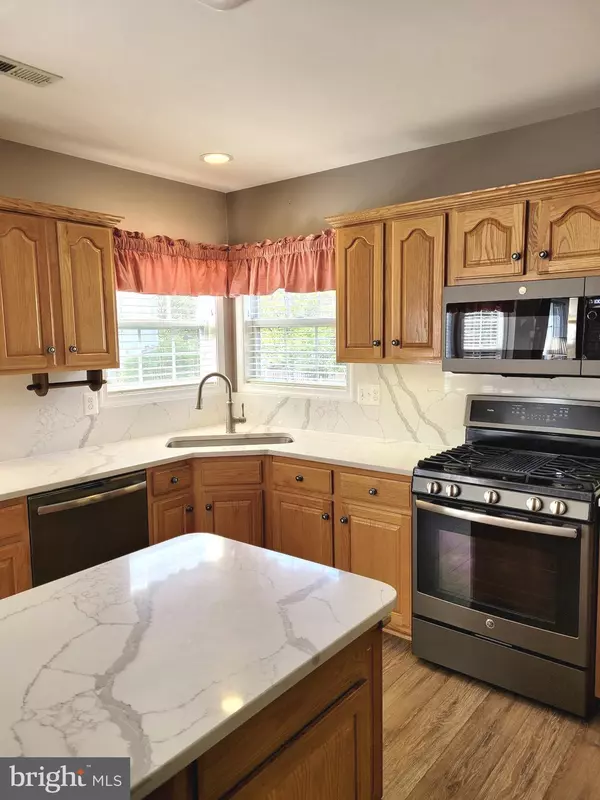$650,000
$625,000
4.0%For more information regarding the value of a property, please contact us for a free consultation.
4 Beds
4 Baths
3,119 SqFt
SOLD DATE : 05/19/2021
Key Details
Sold Price $650,000
Property Type Single Family Home
Sub Type Detached
Listing Status Sold
Purchase Type For Sale
Square Footage 3,119 sqft
Price per Sqft $208
Subdivision Bridlewood
MLS Listing ID VAPW520542
Sold Date 05/19/21
Style Colonial
Bedrooms 4
Full Baths 3
Half Baths 1
HOA Fees $70/mo
HOA Y/N Y
Abv Grd Liv Area 2,424
Originating Board BRIGHT
Year Built 1998
Annual Tax Amount $6,039
Tax Year 2021
Lot Size 10,585 Sqft
Acres 0.24
Property Description
COMING SOON! Meticulously Maintained Home in a Great Location in Desirable Bridlewood! This Beautiful 4 Bedroom 3.5 Bathroom Colonial offers 3 finished levels and is close to the Promenade at Virginia Gateway which is loaded with shopping, upscale restaurants and entertainment. A Commuters Dream, this home is only Minutes to I-66, Route 29, OmniRide Commuter Bus Stop and the Limestone Drive Commuter Parking Lot. The VRE Train Station is less than 5 miles away. You are welcomed to this home with a relaxing front porch. As you enter the home, you are greeted with an open Two-Story Foyer and the living room to the left and the formal dining area to the right which makes a perfect layout for hosting family and friends. This level also boasts a newly updated Kitchen with Quartz Countertops, Quartz Backsplash, SS Faucet, Extended Center Island, Slate GE Profile Appliances and a Beautiful Plank Floor. You can sit at the Kitchens Bay Window and enjoy the peaceful backyard. The Family Room off of the Sunny Open Kitchen allows access to a gorgeous Flagstone Patio to sit and enjoy the view of your flat, tree-lined landscaped and fenced-in backyard. If you need more shade, extend your Custom SUNAIR Retractable Patio Awning. On chilly days you can stay inside the cozy Family Room and enjoy the Wood Burning Fireplace. The Owner's Suite is spacious, with an attached En-Suite Bathroom and a large Walk-In Closet. The three additional Bedrooms upstairs are generously sized with Great Closet Space. The Laundry Room has a newer Washer/Dryer and is also housed on this level with its own dedicated room to include cabinets and a shelf. The Spacious Newly Finished Basement has rarely been used and includes a Full Bathroom and 2 rooms for storage. Items to Note: 2020 New Thermostat; 2020 Backyard Professionally Landscaped with Trees/Shrubs; 2019 Powder Room Tile replaced; 2019 Family Room Carpet Replaced; 2019 Primary Bath Updated to include Granite Countertops, Delta Faucets and Double Porcelain Sinks; 2019 Home's existing outside wood was wrapped in custom PVC Coated Aluminum Capping; 2019 Basement finished to include Recessed Lighting, Added a Beautiful Upgraded Full Bath with Tub/Shower and a Custom Storage Room with Built In Shelving and a Closed Custom Cabinet; 2019 Added Battery Back-up Sump Pump for House; 2019 Installation of Exterior Exhaust Fan; 2018 Installed two Window Well Covers; 2018 Replaced Front Walkway Sidewalk; 2017 Interior Painting. Bridlewood Community has a Pool, Community Center, Basketball Courts, Tennis Courts and Tot Lots.
Location
State VA
County Prince William
Zoning R4
Direction Southwest
Rooms
Other Rooms Living Room, Dining Room, Primary Bedroom, Bedroom 2, Bedroom 3, Bedroom 4, Kitchen, Family Room, Basement, Laundry, Bathroom 2, Primary Bathroom
Basement Walkout Stairs, Sump Pump, Rear Entrance, Outside Entrance, Full, Daylight, Partial, Connecting Stairway, Fully Finished
Interior
Interior Features Carpet, Ceiling Fan(s), Chair Railings, Crown Moldings, Dining Area, Family Room Off Kitchen, Floor Plan - Traditional, Formal/Separate Dining Room, Kitchen - Island, Kitchen - Table Space, Primary Bath(s), Recessed Lighting, Soaking Tub, Stall Shower, Tub Shower, Upgraded Countertops, Walk-in Closet(s), Window Treatments
Hot Water Natural Gas
Heating Forced Air
Cooling Central A/C, Ceiling Fan(s), Programmable Thermostat
Flooring Carpet, Ceramic Tile, Fully Carpeted, Hardwood, Vinyl
Fireplaces Number 1
Fireplaces Type Fireplace - Glass Doors, Marble, Mantel(s), Screen, Other
Equipment Built-In Microwave, Dishwasher, Disposal, Dryer - Front Loading, Dryer - Gas, Exhaust Fan, Humidifier, Icemaker, Oven - Self Cleaning, Oven/Range - Gas, Refrigerator, Six Burner Stove, Washer, Water Heater, Dryer - Electric
Furnishings No
Fireplace Y
Window Features Bay/Bow,Double Pane,Screens
Appliance Built-In Microwave, Dishwasher, Disposal, Dryer - Front Loading, Dryer - Gas, Exhaust Fan, Humidifier, Icemaker, Oven - Self Cleaning, Oven/Range - Gas, Refrigerator, Six Burner Stove, Washer, Water Heater, Dryer - Electric
Heat Source Natural Gas
Laundry Upper Floor
Exterior
Exterior Feature Porch(es), Patio(s)
Garage Garage - Front Entry, Garage Door Opener, Inside Access
Garage Spaces 4.0
Fence Wood, Rear, Picket
Amenities Available Basketball Courts, Bike Trail, Common Grounds, Community Center, Jog/Walk Path, Party Room, Pool - Outdoor, Tennis Courts, Tot Lots/Playground
Waterfront N
Water Access N
View Garden/Lawn, Trees/Woods
Roof Type Architectural Shingle
Accessibility 2+ Access Exits
Porch Porch(es), Patio(s)
Parking Type Attached Garage, Driveway, On Street
Attached Garage 2
Total Parking Spaces 4
Garage Y
Building
Lot Description Landscaping, Rear Yard
Story 3
Sewer No Septic System
Water Public
Architectural Style Colonial
Level or Stories 3
Additional Building Above Grade, Below Grade
Structure Type 9'+ Ceilings,2 Story Ceilings
New Construction N
Schools
Elementary Schools Piney Branch
Middle Schools Gainesville
High Schools Patriot
School District Prince William County Public Schools
Others
Pets Allowed Y
HOA Fee Include Common Area Maintenance,Management,Snow Removal
Senior Community No
Tax ID 7496-05-3137
Ownership Fee Simple
SqFt Source Assessor
Acceptable Financing Cash, Conventional, FHA, VA
Listing Terms Cash, Conventional, FHA, VA
Financing Cash,Conventional,FHA,VA
Special Listing Condition Standard
Pets Description No Pet Restrictions
Read Less Info
Want to know what your home might be worth? Contact us for a FREE valuation!

Our team is ready to help you sell your home for the highest possible price ASAP

Bought with Brittany Leighann Burns • CTI Real Estate

"My job is to find and attract mastery-based agents to the office, protect the culture, and make sure everyone is happy! "







