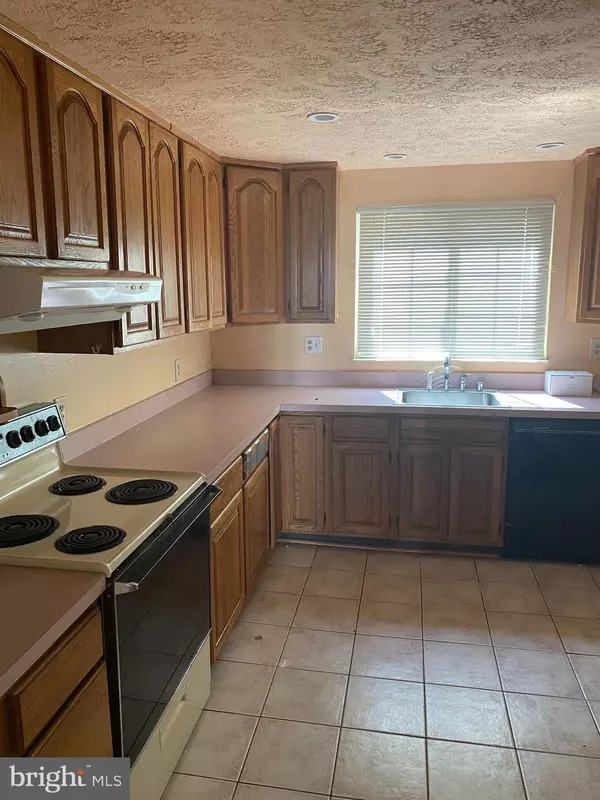$374,999
$374,999
For more information regarding the value of a property, please contact us for a free consultation.
3 Beds
4 Baths
2,070 SqFt
SOLD DATE : 10/29/2021
Key Details
Sold Price $374,999
Property Type Single Family Home
Sub Type Detached
Listing Status Sold
Purchase Type For Sale
Square Footage 2,070 sqft
Price per Sqft $181
Subdivision Glenarden
MLS Listing ID MDPG2011024
Sold Date 10/29/21
Style Split Level
Bedrooms 3
Full Baths 3
Half Baths 1
HOA Y/N N
Abv Grd Liv Area 2,070
Originating Board BRIGHT
Year Built 1978
Annual Tax Amount $6,001
Tax Year 2021
Lot Size 8,000 Sqft
Acres 0.18
Property Description
This home offers an elevator to all levels, an In-law suite which includes a kitchenette, sitting area, a walk-in closet and private bath, a sun room, and a fireplace all perched on a large level lot. Those are just a few quick reasons you'll want to run to view this incredible opportunity. This incredible abode is located on a quiet tree lined street in the highly sought after Glenarden community. Within four minutes to two metro stations, a one minute walk to the metro line and the Glenarden community center which includes an Olympic size indoor pool. This property is also less than 5 minutes away from route 50, 495, the new Woodmoore Town Center, fine dining and shopping. You will fall in love on arrival with everything this home has to offer. Enter to a spacious living room and large separate dining room. The eat in kitchen includes recessed lights and 42 inch cabinets. Enjoy evenings watching the sun rise or fall in the beautiful sunroom addition. The main level master also includes a full bath and walk in closet. Take the elevator upstairs to the in-law suite which includes a sitting room, kitchenette, walk-in closet and full bath built senior or person with disability friendly. Take a ride back down to the basement and enjoy a recreation room that includes a gas fireplace, another bathroom and ample space to entertain. Or, take the party outside and enjoy a fenced rear yard that will embrace any family function. This home is being sold in "as-is" condition but will definitely be a diamond in the rough for some lucky family!
Location
State MD
County Prince Georges
Zoning R55
Rooms
Basement Fully Finished, Interior Access, Outside Entrance, Rear Entrance, Walkout Level
Main Level Bedrooms 2
Interior
Interior Features 2nd Kitchen, Dining Area, Entry Level Bedroom, Formal/Separate Dining Room, Recessed Lighting
Hot Water Electric
Heating Forced Air
Cooling Central A/C
Fireplaces Number 1
Fireplaces Type Gas/Propane
Furnishings No
Fireplace Y
Heat Source Electric
Exterior
Garage Spaces 4.0
Waterfront N
Water Access N
Accessibility Elevator
Parking Type Driveway
Total Parking Spaces 4
Garage N
Building
Story 3
Foundation Permanent
Sewer Public Sewer
Water Public
Architectural Style Split Level
Level or Stories 3
Additional Building Above Grade, Below Grade
New Construction N
Schools
School District Prince George'S County Public Schools
Others
Senior Community No
Tax ID 17131394998
Ownership Fee Simple
SqFt Source Assessor
Acceptable Financing Cash, Conventional, Exchange, FHA 203(k), VA
Listing Terms Cash, Conventional, Exchange, FHA 203(k), VA
Financing Cash,Conventional,Exchange,FHA 203(k),VA
Special Listing Condition Probate Listing, Standard
Read Less Info
Want to know what your home might be worth? Contact us for a FREE valuation!

Our team is ready to help you sell your home for the highest possible price ASAP

Bought with Charles A. Odutayo • Samson Properties

"My job is to find and attract mastery-based agents to the office, protect the culture, and make sure everyone is happy! "







