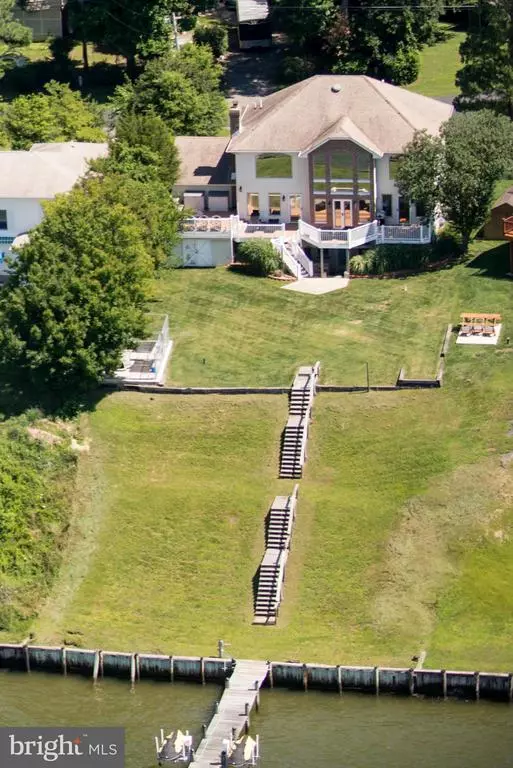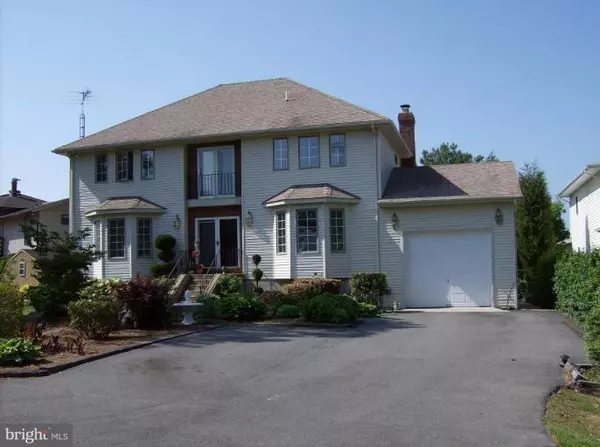$700,000
$699,900
For more information regarding the value of a property, please contact us for a free consultation.
6 Beds
4 Baths
3,986 SqFt
SOLD DATE : 11/02/2020
Key Details
Sold Price $700,000
Property Type Single Family Home
Sub Type Detached
Listing Status Sold
Purchase Type For Sale
Square Footage 3,986 sqft
Price per Sqft $175
Subdivision None Available
MLS Listing ID MDCA174934
Sold Date 11/02/20
Style Contemporary
Bedrooms 6
Full Baths 4
HOA Fees $10/ann
HOA Y/N Y
Abv Grd Liv Area 2,810
Originating Board BRIGHT
Year Built 1993
Annual Tax Amount $5,964
Tax Year 2018
Lot Size 0.270 Acres
Acres 0.27
Property Description
Waterfront Home Best water views available. House overlooks the mouth of the Patuxent River where it meets the beautiful Chesapeake Bay,.. Front row seat views included to the annual airshows at PAX/NAS, boat races, Regattas, sailboat races, and fireworks. Enjoy concerts, museums, Restaurants and shopping in quaint Solomons Island, all a short boat ride away. This home has a Private pier that has Deep water at the end of the pier, 6+ feet. The pier is already equipped with a boat lift and jet ski lifts. The pier is also connected to electric and water, and seems to have an endless supply of fish and crabs. The riprap is newly installed and the house sits high enough to not require flood insurance. This house is built with views in mind, it has large windows overlooking the water... It has Multi-level decks, for large gatherings or private meditation. It's so relaxing.... Gourmets kitchen looks out over the deck and water. Perfect for entertaining. 6 bedrooms, 4 full baths. fireplace, garage, Landscaped, Million dollar views. Have it all before someone else gets this one.... New roof just installed. Everything is updated, its move in ready.
Location
State MD
County Calvert
Zoning RESIDENTIAL
Rooms
Basement Connecting Stairway, Outside Entrance, Rear Entrance, Fully Finished
Interior
Interior Features Crown Moldings, Chair Railings, Dining Area, Floor Plan - Open, Kitchen - Island, Primary Bath(s), Pantry, Stall Shower, Walk-in Closet(s), Wood Floors
Hot Water Electric
Heating Heat Pump(s)
Cooling Programmable Thermostat, Heat Pump(s), Ceiling Fan(s)
Flooring Carpet, Ceramic Tile, Hardwood
Fireplaces Number 1
Fireplace Y
Heat Source Electric
Exterior
Garage Garage - Front Entry
Garage Spaces 1.0
Waterfront Y
Waterfront Description Exclusive Easement,Private Dock Site,Rip-Rap
Water Access Y
Water Access Desc Boat - Powered,Fishing Allowed,Personal Watercraft (PWC),Private Access,Waterski/Wakeboard
View Water, Panoramic, River
Roof Type Shingle
Accessibility None
Parking Type Off Street, Attached Garage
Attached Garage 1
Total Parking Spaces 1
Garage Y
Building
Story 3
Sewer Public Sewer
Water Well
Architectural Style Contemporary
Level or Stories 3
Additional Building Above Grade, Below Grade
New Construction N
Schools
Elementary Schools Dowell
Middle Schools Mill Creek
High Schools Patuxent
School District Calvert County Public Schools
Others
Senior Community No
Tax ID 0501070517
Ownership Fee Simple
SqFt Source Assessor
Acceptable Financing Cash, Conventional, FHA, VA
Horse Property N
Listing Terms Cash, Conventional, FHA, VA
Financing Cash,Conventional,FHA,VA
Special Listing Condition Standard
Read Less Info
Want to know what your home might be worth? Contact us for a FREE valuation!

Our team is ready to help you sell your home for the highest possible price ASAP

Bought with Brian L Mayer • EXP Realty, LLC

"My job is to find and attract mastery-based agents to the office, protect the culture, and make sure everyone is happy! "







