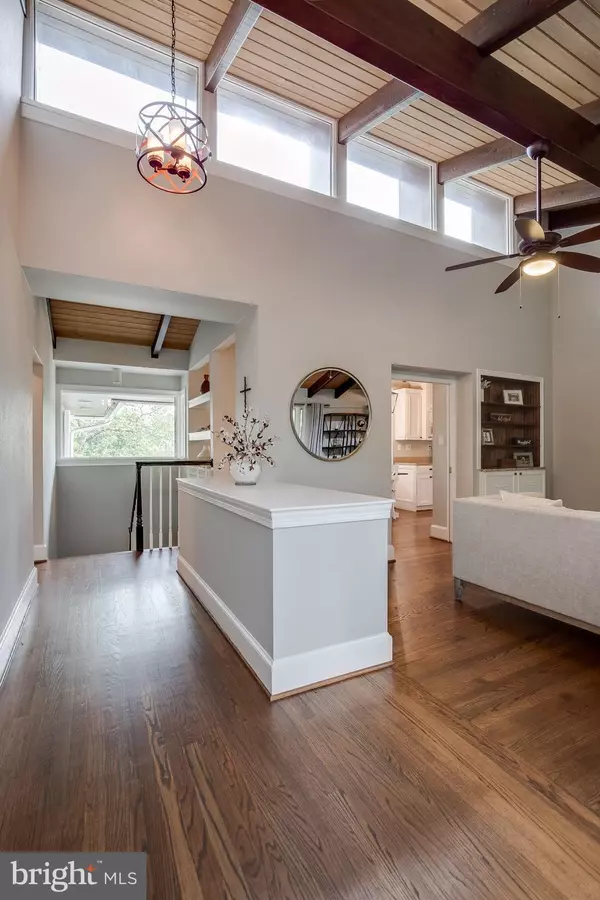$898,000
$859,000
4.5%For more information regarding the value of a property, please contact us for a free consultation.
4 Beds
4 Baths
4,503 SqFt
SOLD DATE : 06/30/2021
Key Details
Sold Price $898,000
Property Type Single Family Home
Sub Type Detached
Listing Status Sold
Purchase Type For Sale
Square Footage 4,503 sqft
Price per Sqft $199
Subdivision Evergreen Farm
MLS Listing ID VAPW521770
Sold Date 06/30/21
Style Ranch/Rambler
Bedrooms 4
Full Baths 3
Half Baths 1
HOA Fees $4/ann
HOA Y/N Y
Abv Grd Liv Area 2,628
Originating Board BRIGHT
Year Built 1976
Annual Tax Amount $8,068
Tax Year 2021
Lot Size 1.769 Acres
Acres 1.77
Property Description
Chances are that in your mind's eye you've envisioned having a home in a tranquil location with golf course lawns. You may have imagined views of mountains and relaxing with a glass of wine from a private bedroom deck overlooking lush foliage. If so, this Evergreen Farm estate will surpass your wildest imagination and move you. Move you to see more and to capture the overall life experience. Beautifully presented interiors include hardwood floors, exposed beams, cathedral ceilings, modern lighting scheme, sun filled windows and focal fireplace finishes in multiple rooms. Throughout the home the decor is cool, neutral tones with an easy, relaxed ambience. A spacious, open foyer is perfect to greet friends and family with passage to an expansive living area offering a floor to ceiling stacked stone fireplace. This unique kitchen arrangement lives large without overindulging the appetite & provides a tile surround fireplace, beautiful white cabinetry plus granite countertops, butler pantry and built in banquette with storage beneath. All open to the comforting sunroom with side door entrance and the stunning all purpose dining room. Unique values are at every turn such as open shelving, built-in bookcases, lighted cantilever shelf above room opening. Passage to the sleeping quarters keeps the quiet times very peaceful. French door access to a primary bedroom walk-in closet with closet organizers is a one of a kind feature and the bedroom sizes are peerless perfect for creating the area to close the days activities. The open stairway leads to an ideal entertaining area with ceramic tile chosen to blend with the hardwood floors. The wet bar is wisely located just inside the patio and the family room provides a quality pool table, wood stove/fireplace and an ideal location for movie night. Multiple sliding glass doors lead to the patio (part open/part covered) and yes, another stone fireplace. An independent guest en-suite can pivot to that perfect home office and make no mistake, the gym is finely finished with a quality gym floor. The full length mirror won't convey though. This rural beauty is surrounded by the full range of amenities provided at one of the areas leading private country clubs and golf courses and is close to quality schools, medical facilities, shops, vineyards, parks and all that our area offers.
Location
State VA
County Prince William
Zoning A1
Direction Southwest
Rooms
Other Rooms Living Room, Dining Room, Primary Bedroom, Bedroom 2, Bedroom 3, Bedroom 4, Kitchen, Foyer, Sun/Florida Room, Exercise Room, Other, Recreation Room, Bathroom 2, Bathroom 3, Half Bath
Basement Full, Fully Finished, Outside Entrance, Shelving, Walkout Level, Windows, Workshop
Main Level Bedrooms 3
Interior
Interior Features Built-Ins, Butlers Pantry, Carpet, Ceiling Fan(s), Dining Area, Entry Level Bedroom, Exposed Beams, Kitchen - Eat-In, Kitchen - Island, Pantry, Upgraded Countertops, Walk-in Closet(s), Wet/Dry Bar, Wood Floors, Wood Stove, Recessed Lighting
Hot Water Electric
Heating Heat Pump(s)
Cooling Central A/C, Ceiling Fan(s)
Flooring Hardwood, Ceramic Tile
Fireplaces Number 4
Fireplaces Type Insert, Mantel(s), Stone, Other
Equipment Cooktop - Down Draft, Dishwasher, Dryer, Exhaust Fan, Icemaker, Oven - Wall, Refrigerator, Stainless Steel Appliances, Washer, Water Heater
Fireplace Y
Window Features Casement
Appliance Cooktop - Down Draft, Dishwasher, Dryer, Exhaust Fan, Icemaker, Oven - Wall, Refrigerator, Stainless Steel Appliances, Washer, Water Heater
Heat Source Electric
Exterior
Exterior Feature Balcony, Patio(s), Deck(s), Porch(es)
Garage Garage - Rear Entry, Garage Door Opener
Garage Spaces 7.0
Fence Invisible
Utilities Available Under Ground
Waterfront N
Water Access N
View Garden/Lawn, Mountain
Roof Type Architectural Shingle
Accessibility Level Entry - Main
Porch Balcony, Patio(s), Deck(s), Porch(es)
Parking Type Attached Garage, Driveway
Attached Garage 2
Total Parking Spaces 7
Garage Y
Building
Lot Description Landscaping
Story 2
Foundation Slab
Sewer Septic < # of BR
Water Well
Architectural Style Ranch/Rambler
Level or Stories 2
Additional Building Above Grade, Below Grade
New Construction N
Schools
Elementary Schools Gravely
Middle Schools Ronald Wilson Regan
High Schools Battlefield
School District Prince William County Public Schools
Others
Senior Community No
Tax ID 7100-96-3702
Ownership Fee Simple
SqFt Source Assessor
Special Listing Condition Standard
Read Less Info
Want to know what your home might be worth? Contact us for a FREE valuation!

Our team is ready to help you sell your home for the highest possible price ASAP

Bought with William R Davis • CENTURY 21 New Millennium

"My job is to find and attract mastery-based agents to the office, protect the culture, and make sure everyone is happy! "







