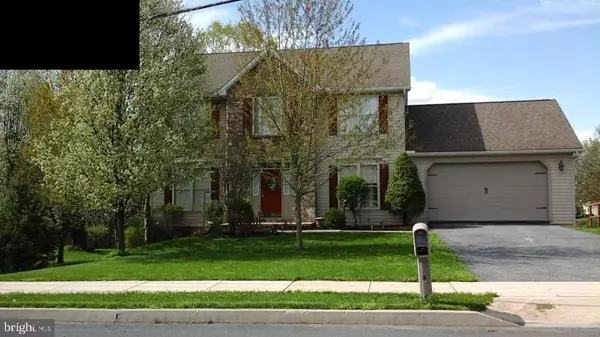$285,000
$285,000
For more information regarding the value of a property, please contact us for a free consultation.
4 Beds
3 Baths
2,268 SqFt
SOLD DATE : 03/20/2020
Key Details
Sold Price $285,000
Property Type Single Family Home
Sub Type Detached
Listing Status Sold
Purchase Type For Sale
Square Footage 2,268 sqft
Price per Sqft $125
Subdivision Buttonwood Estates
MLS Listing ID PAYK115050
Sold Date 03/20/20
Style Traditional
Bedrooms 4
Full Baths 2
Half Baths 1
HOA Fees $11/ann
HOA Y/N Y
Abv Grd Liv Area 2,268
Originating Board BRIGHT
Year Built 2005
Annual Tax Amount $5,147
Tax Year 2020
Lot Size 0.276 Acres
Acres 0.28
Property Description
Come and see this incredible home with endless extra's. Great Room with fireplace, formal living room, formal dining room, kitchen, sunroom, 4 bedrooms including a master bedroom with a large walk in closet. Also, the master bathroom features a tiled jet tub. The basement is partially finished in a rustic cabin look along with a stone gas fireplace. Also, it boasts of a separate laundry room, a finished closet and a large storage room underneath the garage. Enjoy the beautiful fenced in backyard with multiple decorative trees, bushes and flowers right from your deck or patio. This lovely home is just minutes away from Route 83, and PA Turnpike, close to downtown Harrisburg, and convenient to the West Shore shopping areas. Also, it is close to Roof Park for sports, walking and exercise. Don't delay, show today.
Location
State PA
County York
Area Fairview Twp (15227)
Zoning RESIDENTIAL
Rooms
Other Rooms Living Room, Dining Room, Primary Bedroom, Bedroom 2, Bedroom 4, Kitchen, Den, Sun/Florida Room, Great Room, Laundry, Other, Workshop, Bathroom 3
Basement Full
Interior
Hot Water Natural Gas
Heating Forced Air
Cooling Central A/C
Fireplaces Number 2
Fireplaces Type Mantel(s), Stone
Equipment Dishwasher, Cooktop, Refrigerator
Fireplace Y
Appliance Dishwasher, Cooktop, Refrigerator
Heat Source Natural Gas
Laundry Basement
Exterior
Parking Features Garage Door Opener, Inside Access, Basement Garage, Garage - Front Entry
Garage Spaces 2.0
Fence Rear, Wood
Water Access N
Roof Type Asphalt
Accessibility Other
Attached Garage 2
Total Parking Spaces 2
Garage Y
Building
Lot Description Landscaping, Rear Yard, Front Yard
Story 2
Sewer Public Sewer
Water Public
Architectural Style Traditional
Level or Stories 2
Additional Building Above Grade, Below Grade
Structure Type Dry Wall
New Construction N
Schools
Elementary Schools Highland
Middle Schools Allen
High Schools Cedar Cliff
School District West Shore
Others
Pets Allowed N
Senior Community No
Tax ID 27-000-35-0002-00-00000
Ownership Fee Simple
SqFt Source Estimated
Acceptable Financing FHA, Conventional, Cash, VA
Horse Property N
Listing Terms FHA, Conventional, Cash, VA
Financing FHA,Conventional,Cash,VA
Special Listing Condition Standard
Read Less Info
Want to know what your home might be worth? Contact us for a FREE valuation!

Our team is ready to help you sell your home for the highest possible price ASAP

Bought with Lawrence Gooden • Iron Valley Real Estate of Central PA
"My job is to find and attract mastery-based agents to the office, protect the culture, and make sure everyone is happy! "







