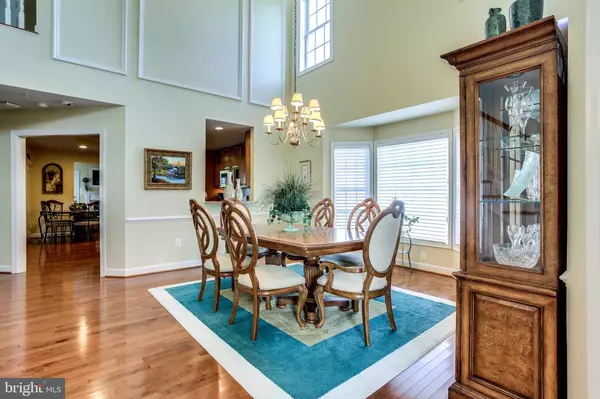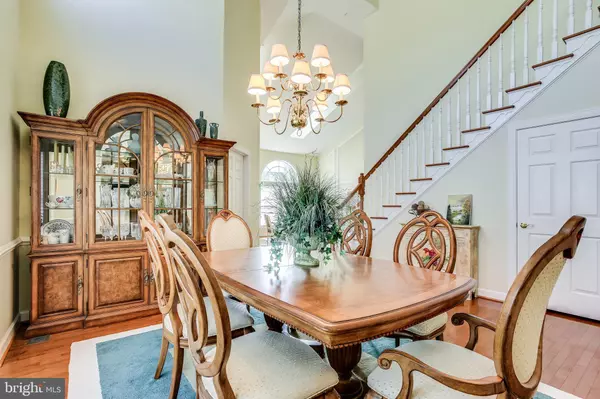$625,000
$625,000
For more information regarding the value of a property, please contact us for a free consultation.
3 Beds
4 Baths
4,564 SqFt
SOLD DATE : 08/26/2021
Key Details
Sold Price $625,000
Property Type Condo
Sub Type Condo/Co-op
Listing Status Sold
Purchase Type For Sale
Square Footage 4,564 sqft
Price per Sqft $136
Subdivision Villas At Cattail Creek
MLS Listing ID MDHW2001310
Sold Date 08/26/21
Style Colonial
Bedrooms 3
Full Baths 3
Half Baths 1
Condo Fees $515/mo
HOA Y/N N
Abv Grd Liv Area 3,312
Originating Board BRIGHT
Year Built 2005
Annual Tax Amount $6,256
Tax Year 2020
Property Description
The good life awaits you in this impeccably maintained End-of-Group Villa with stunning golf course views in The Villas at Cattail Creek, a 55+ Active Adult Community. Inside, every convenience is provided for easy living. Open floorplan with hardwood flooring and decorative moldings throughout, beautiful bright windows, soaring, vaulted ceilings & so much more. Chefs kitchen with 42 cabinetry and granite countertops; center island, double wall oven, built-in microwave, and gas cooktop. Enjoy the quiet first floor family room sitting by the fireplace (one of two) which exits onto the elegant & private patio. Main level Primary Bedroom with tray ceiling, walk-in closet, and luxury en-suite bath with large shower and separate soaking tub. Laundry/mudroom and a powder room complete the main level. Above stairs is the home office/library with custom built-ins overlooking the living room, two spacious bedrooms and full bath. Retreat to the lower level family room perfect for entertaining with a huge wet bar with dishwasher mini fridge & granite countertops, exercise room (or wine cellar if you wish), full bath & large storage room. Complete home sound system with multiple zones allow you to enjoy music wherever you are. Two-car garage with driveway parking for two more vehicles. Great community amenities & within walking (or golf cart) distance of Cattail Creek Golf Course. No more cutting grass or shoveling snowsit back, relax and enjoy the good life!
Location
State MD
County Howard
Zoning R
Rooms
Other Rooms Living Room, Dining Room, Primary Bedroom, Bedroom 2, Bedroom 3, Kitchen, Family Room, Exercise Room, Laundry, Office, Storage Room, Primary Bathroom
Basement Fully Finished
Main Level Bedrooms 1
Interior
Interior Features Built-Ins, Ceiling Fan(s), Chair Railings, Crown Moldings, Entry Level Bedroom, Family Room Off Kitchen, Floor Plan - Open, Kitchen - Gourmet, Kitchen - Island, Kitchen - Table Space, Recessed Lighting, Soaking Tub, Sprinkler System, Stall Shower, Walk-in Closet(s), Wet/Dry Bar, Wood Floors, Carpet
Hot Water Natural Gas
Heating Forced Air
Cooling Ceiling Fan(s), Central A/C
Flooring Hardwood, Carpet, Ceramic Tile
Fireplaces Number 2
Fireplaces Type Corner, Gas/Propane
Equipment Built-In Microwave, Cooktop, Dishwasher, Dryer - Front Loading, Icemaker, Oven - Double, Oven - Wall, Oven/Range - Electric, Refrigerator, Stainless Steel Appliances, Washer - Front Loading
Fireplace Y
Appliance Built-In Microwave, Cooktop, Dishwasher, Dryer - Front Loading, Icemaker, Oven - Double, Oven - Wall, Oven/Range - Electric, Refrigerator, Stainless Steel Appliances, Washer - Front Loading
Heat Source Natural Gas
Laundry Main Floor
Exterior
Exterior Feature Brick, Patio(s)
Garage Built In, Garage Door Opener
Garage Spaces 2.0
Amenities Available Club House
Waterfront N
Water Access N
View Golf Course
Roof Type Asphalt
Accessibility None
Porch Brick, Patio(s)
Parking Type Attached Garage
Attached Garage 2
Total Parking Spaces 2
Garage Y
Building
Lot Description Backs - Open Common Area
Story 2
Sewer Community Septic Tank, Private Septic Tank
Water Community, Well
Architectural Style Colonial
Level or Stories 2
Additional Building Above Grade, Below Grade
Structure Type 2 Story Ceilings,9'+ Ceilings,Tray Ceilings
New Construction N
Schools
Elementary Schools Bushy Park
Middle Schools Glenwood
High Schools Glenelg
School District Howard County Public School System
Others
Pets Allowed Y
HOA Fee Include Common Area Maintenance,Ext Bldg Maint,Lawn Maintenance,Management,Snow Removal
Senior Community Yes
Age Restriction 55
Tax ID 1404370198
Ownership Condominium
Security Features Electric Alarm
Special Listing Condition Standard
Pets Description No Pet Restrictions
Read Less Info
Want to know what your home might be worth? Contact us for a FREE valuation!

Our team is ready to help you sell your home for the highest possible price ASAP

Bought with Ann M Joliet • RE/MAX Realty Centre, Inc.

"My job is to find and attract mastery-based agents to the office, protect the culture, and make sure everyone is happy! "







