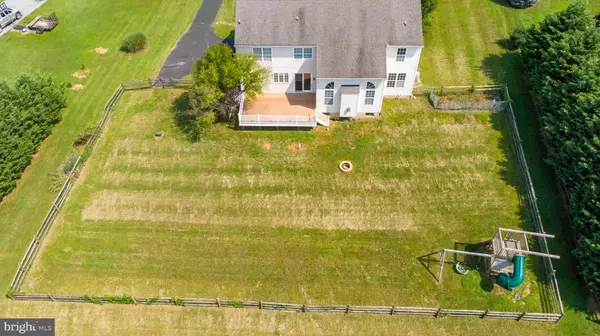$470,000
$425,000
10.6%For more information regarding the value of a property, please contact us for a free consultation.
4 Beds
3 Baths
3,064 SqFt
SOLD DATE : 08/06/2021
Key Details
Sold Price $470,000
Property Type Single Family Home
Sub Type Detached
Listing Status Sold
Purchase Type For Sale
Square Footage 3,064 sqft
Price per Sqft $153
Subdivision Jacobs Run
MLS Listing ID PACT2003004
Sold Date 08/06/21
Style Colonial,Traditional
Bedrooms 4
Full Baths 2
Half Baths 1
HOA Y/N N
Abv Grd Liv Area 3,064
Originating Board BRIGHT
Year Built 2005
Annual Tax Amount $7,734
Tax Year 2021
Lot Size 1.150 Acres
Acres 1.15
Lot Dimensions 0.00 x 0.00
Property Description
WOW! WOW! WOW!... at every turn. This West Caln Countryside Beauty is outfitted with 4BD/2.5BA, plus 1st Floor Office, plus a Stunning Lit Custom Wall-to-Wall Cabinetry w/Built-in Shelving and two (2) Desks in Living Room (ideal for added Virtual Offices) offering over 3,000SF above grade. Maintenance-Free Vinyl Siding (3-sides), Stone & Stucco Front (only). Situated in an Enclave of 20 Semi-Custom Homes on a highly desirable CUL DE SAC street -- No HOA on a 1.15 acre PREMIUM LOT -- Backs to Wooded Open Space -- Spectacular Views! Owners have spent thousands this week preparing the house for the NEW Owners, including: NEW! Carpet T/O (July 2021), NEW! Freshly Painted T/O (July 2021), Pumped Septic System (July 2021). 113 Jacobs Drive offers all the highly desirable features that Buyers are seeking: a 2-Story Entry w/Scissor Staircase & Upper Catwalk overlooking Family Room, Gorgeous Harwood Floors, Granite Counters galore: Kitchen, Breakfast Room Knee-Wall, Built-in Desks in Office & Living Room, Owner's & Hall Baths w/Dual Sinks in both, large Fenced Yard, low-maintenance composite Deck (Sellers mentioned that they'll miss viewing Neighboring Towns Annual Holiday Fireworks from the comforts of their home!), Flat Rear Yard, Fenced and outfitted with Fire Pit and Playset, Wainscoting, lighted Tray Ceiling in Dining Room, 9FT Ceilings, NEWER! Hot Water Heater (2016), Updated Fixtures including Bronze Hardware T/O, Owner's Bedroom with Cathedral Ceiling, truly MOVE-IN Ready with Neutral Color Palette. And, enjoy all the local community has to offer: Hibernia Park, Marsh Creek Lake, and Hawk Mountain nature preserve, Amish Farms and less than 20 miles to Lancaster. Only an out of state relocation makes this lovely home available. Immediate occupancy! Plot Plan is uploaded. ***SHOWINGS BEGIN: Sat, July 17th after 5PM***
Location
State PA
County Chester
Area West Caln Twp (10328)
Zoning RESIDENTIAL
Rooms
Other Rooms Living Room, Dining Room, Primary Bedroom, Bedroom 2, Bedroom 3, Bedroom 4, Kitchen, Family Room, Laundry, Mud Room, Office, Primary Bathroom, Full Bath
Basement Full, Unfinished
Interior
Interior Features Breakfast Area, Built-Ins, Butlers Pantry, Carpet, Ceiling Fan(s), Chair Railings, Crown Moldings, Double/Dual Staircase, Dining Area, Family Room Off Kitchen, Floor Plan - Traditional, Kitchen - Eat-In, Kitchen - Island, Pantry, Primary Bath(s), Recessed Lighting, Bathroom - Soaking Tub, Bathroom - Stall Shower, Upgraded Countertops, Wainscotting, Walk-in Closet(s), Wood Floors
Hot Water Electric
Heating Forced Air
Cooling Central A/C
Fireplaces Number 1
Fireplaces Type Gas/Propane
Equipment Built-In Microwave, Dishwasher, Disposal, Oven/Range - Electric, Refrigerator, Stainless Steel Appliances
Fireplace Y
Appliance Built-In Microwave, Dishwasher, Disposal, Oven/Range - Electric, Refrigerator, Stainless Steel Appliances
Heat Source Propane - Owned
Laundry Main Floor
Exterior
Exterior Feature Porch(es), Deck(s)
Parking Features Garage - Side Entry, Garage Door Opener, Inside Access
Garage Spaces 8.0
Fence Split Rail
Water Access N
View Trees/Woods
Accessibility None
Porch Porch(es), Deck(s)
Attached Garage 2
Total Parking Spaces 8
Garage Y
Building
Lot Description Backs - Open Common Area, Backs to Trees, Crops Reserved, Front Yard, Level, Open, Rear Yard, SideYard(s), Trees/Wooded
Story 2
Sewer On Site Septic
Water Well
Architectural Style Colonial, Traditional
Level or Stories 2
Additional Building Above Grade, Below Grade
New Construction N
Schools
School District Coatesville Area
Others
Senior Community No
Tax ID 28-04 -0055.1600
Ownership Fee Simple
SqFt Source Assessor
Acceptable Financing Cash, FHA, USDA, Conventional
Listing Terms Cash, FHA, USDA, Conventional
Financing Cash,FHA,USDA,Conventional
Special Listing Condition Standard
Read Less Info
Want to know what your home might be worth? Contact us for a FREE valuation!

Our team is ready to help you sell your home for the highest possible price ASAP

Bought with Michael Stephen Hammond Jr. • Keller Williams Realty Group
"My job is to find and attract mastery-based agents to the office, protect the culture, and make sure everyone is happy! "







