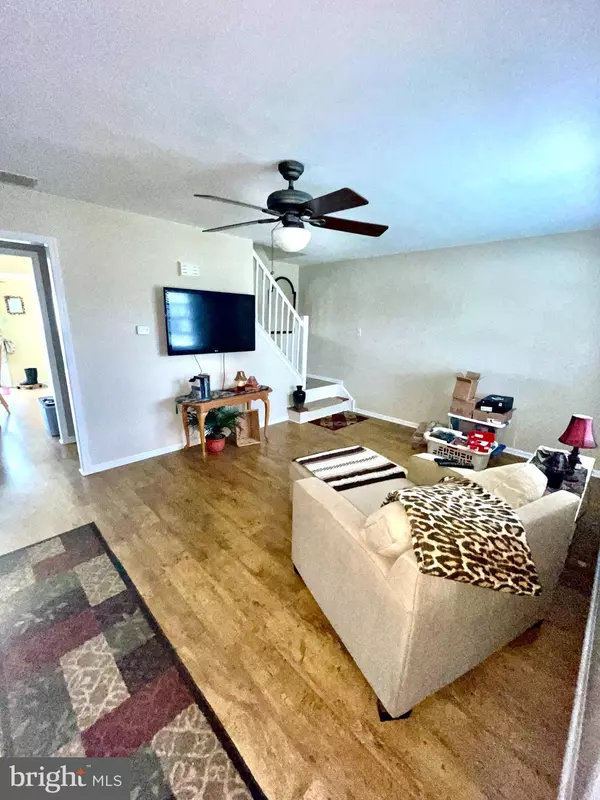$245,000
$220,000
11.4%For more information regarding the value of a property, please contact us for a free consultation.
3 Beds
2 Baths
1,515 SqFt
SOLD DATE : 12/13/2021
Key Details
Sold Price $245,000
Property Type Single Family Home
Sub Type Twin/Semi-Detached
Listing Status Sold
Purchase Type For Sale
Square Footage 1,515 sqft
Price per Sqft $161
Subdivision High Pointe
MLS Listing ID NJGL2005422
Sold Date 12/13/21
Style Colonial
Bedrooms 3
Full Baths 1
Half Baths 1
HOA Fees $8
HOA Y/N Y
Abv Grd Liv Area 1,515
Originating Board BRIGHT
Year Built 1992
Annual Tax Amount $5,210
Tax Year 2002
Lot Size 4,792 Sqft
Acres 0.11
Property Description
This well maintained detached twin in the sought after High Pointe section of Mullica Hill is ready for you to move in and get settled just in time for the holidays. It has beautiful low maintenance hardwood laminate flooring throughout and opens up to a large family room which leads into an eat in kitchen with gas range and beverage refrigerator.Through this room is a laundry room and half bath at the back of the house. Beyond the back slider door is a patio leading to a generous sized fenced in backyard with shed for all your garden tools. In place of the garage, the previous owners finished it into a great room to be used as an office, a music room or whatever you desire complete with a gas fireplace hookup and backdoor entry. Upstairs are 3 decent sized bedrooms, the largest having wood laminate flooring. A full bath in the hallway and an extra linen closet completes this space. Newer windows throughout and newer roof as well. Come see this home before it's gone.
Location
State NJ
County Gloucester
Area Harrison Twp (20808)
Zoning RESID
Rooms
Other Rooms Living Room, Dining Room, Primary Bedroom, Bedroom 2, Kitchen, Family Room, Bedroom 1, Other, Attic
Interior
Interior Features Skylight(s), Ceiling Fan(s), Kitchen - Eat-In
Hot Water Natural Gas
Heating Forced Air
Cooling Central A/C
Flooring Wood, Vinyl
Fireplaces Number 1
Equipment Cooktop, Dishwasher
Fireplace Y
Appliance Cooktop, Dishwasher
Heat Source Natural Gas
Laundry Main Floor
Exterior
Exterior Feature Patio(s), Porch(es)
Utilities Available Cable TV
Waterfront N
Water Access N
Roof Type Shingle
Accessibility None
Porch Patio(s), Porch(es)
Parking Type Driveway
Garage N
Building
Story 2
Foundation Slab
Sewer Public Sewer
Water Public
Architectural Style Colonial
Level or Stories 2
Additional Building Above Grade
New Construction N
Schools
Middle Schools Clearview Regional
High Schools Clearview Regional
School District Clearview Regional Schools
Others
Pets Allowed Y
HOA Fee Include Common Area Maintenance
Senior Community No
Tax ID 08-00036 03-00032
Ownership Fee Simple
SqFt Source Estimated
Acceptable Financing Conventional, VA, FHA
Listing Terms Conventional, VA, FHA
Financing Conventional,VA,FHA
Special Listing Condition Standard
Pets Description No Pet Restrictions
Read Less Info
Want to know what your home might be worth? Contact us for a FREE valuation!

Our team is ready to help you sell your home for the highest possible price ASAP

Bought with Margaret Read • BHHS Fox & Roach-Mullica Hill North

"My job is to find and attract mastery-based agents to the office, protect the culture, and make sure everyone is happy! "







