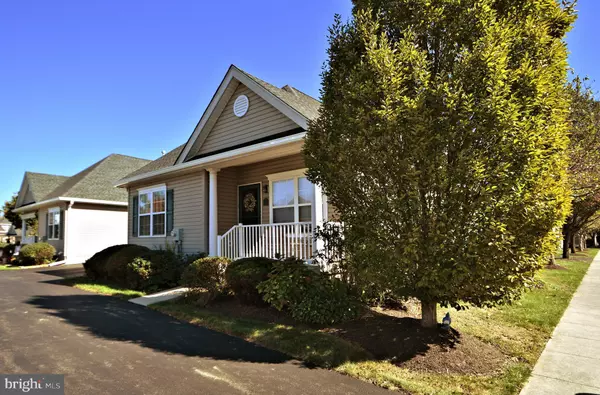$297,500
$299,000
0.5%For more information regarding the value of a property, please contact us for a free consultation.
2 Beds
2 Baths
1,265 SqFt
SOLD DATE : 12/30/2021
Key Details
Sold Price $297,500
Property Type Single Family Home
Listing Status Sold
Purchase Type For Sale
Square Footage 1,265 sqft
Price per Sqft $235
Subdivision Chancellor Glen
MLS Listing ID PABU2009992
Sold Date 12/30/21
Style Contemporary
Bedrooms 2
Full Baths 2
HOA Fees $220/mo
HOA Y/N Y
Abv Grd Liv Area 1,265
Originating Board BRIGHT
Year Built 2004
Annual Tax Amount $5,062
Tax Year 2021
Lot Size 3,049 Sqft
Acres 0.07
Lot Dimensions 56x51
Property Description
Adult living at its best! The Villas at Chancellor's Glen is a premier 55+ community, offering bright, spacious floorplans designed mainly for one-floor living, offering a second bedroom on the second floor. The main level features a great room with the grand style and drama of vaulted ceilings, dining room, and spacious eat-in kitchen with 42" cabinets and pantry storage. Inside access from the garage. Main-floor laundry. The main floor master suite offers a walk-in closet, and its own bath with tub and separate stall shower as well as a linen closet. A second full bath on the main floor offers a pedestal sink and tub/shower combo. Upstairs to the second level is an additional loft living space and a second bedroom with lots of storage and closet space. A full basement makes downsizing easy with plenty of storage space, offering the possibility of an additional finished living area. Noteworthy features: ceiling fans are included, plenty of parking space, walking distance to the bocce ball court and pond with fountain and benches, newer A/C unit (2019), new roof 2020. A reasonable Association Fee includes the use of the Clubhouse which boasts an indoor pool, fitness equipment, card room, and a meeting room for various community get-togethers and activities. association takes care of most of the home's exterior, lawn maintenance, snow and trash removal, and maintenance of common areas. Such a convenient location! Close to shopping, restaurants, PA Turnpike, Route 1, I-95 and more. Bucks County living at its best. Make your appointment today, you will not want to miss this one! This is a head-turner and must be appreciated in person!
Location
State PA
County Bucks
Area Bensalem Twp (10102)
Zoning RESIDENTIAL
Rooms
Other Rooms Living Room, Dining Room, Primary Bedroom, Bedroom 2, Kitchen, Basement, Loft, Bathroom 2, Primary Bathroom
Basement Full
Main Level Bedrooms 1
Interior
Interior Features Carpet, Ceiling Fan(s), Floor Plan - Open, Formal/Separate Dining Room
Hot Water Natural Gas
Heating Forced Air
Cooling Central A/C
Flooring Carpet
Equipment Dishwasher, Dryer, Refrigerator, Stove, Washer
Fireplace N
Appliance Dishwasher, Dryer, Refrigerator, Stove, Washer
Heat Source Natural Gas
Laundry Main Floor
Exterior
Parking Features Garage - Front Entry
Garage Spaces 1.0
Water Access N
Roof Type Shingle
Accessibility Level Entry - Main
Attached Garage 1
Total Parking Spaces 1
Garage Y
Building
Story 1.5
Sewer Public Sewer
Water Public
Architectural Style Contemporary
Level or Stories 1.5
Additional Building Above Grade
Structure Type High,Vaulted Ceilings
New Construction N
Schools
School District Bensalem Township
Others
HOA Fee Include Lawn Maintenance,Pool(s),Snow Removal,Trash,Recreation Facility,Common Area Maintenance,Ext Bldg Maint
Senior Community Yes
Age Restriction 55
Tax ID 02-051-107
Ownership Fee Simple
SqFt Source Estimated
Horse Property N
Special Listing Condition Standard
Read Less Info
Want to know what your home might be worth? Contact us for a FREE valuation!

Our team is ready to help you sell your home for the highest possible price ASAP

Bought with Ashley Thomas • RE/MAX Properties - Newtown
"My job is to find and attract mastery-based agents to the office, protect the culture, and make sure everyone is happy! "







