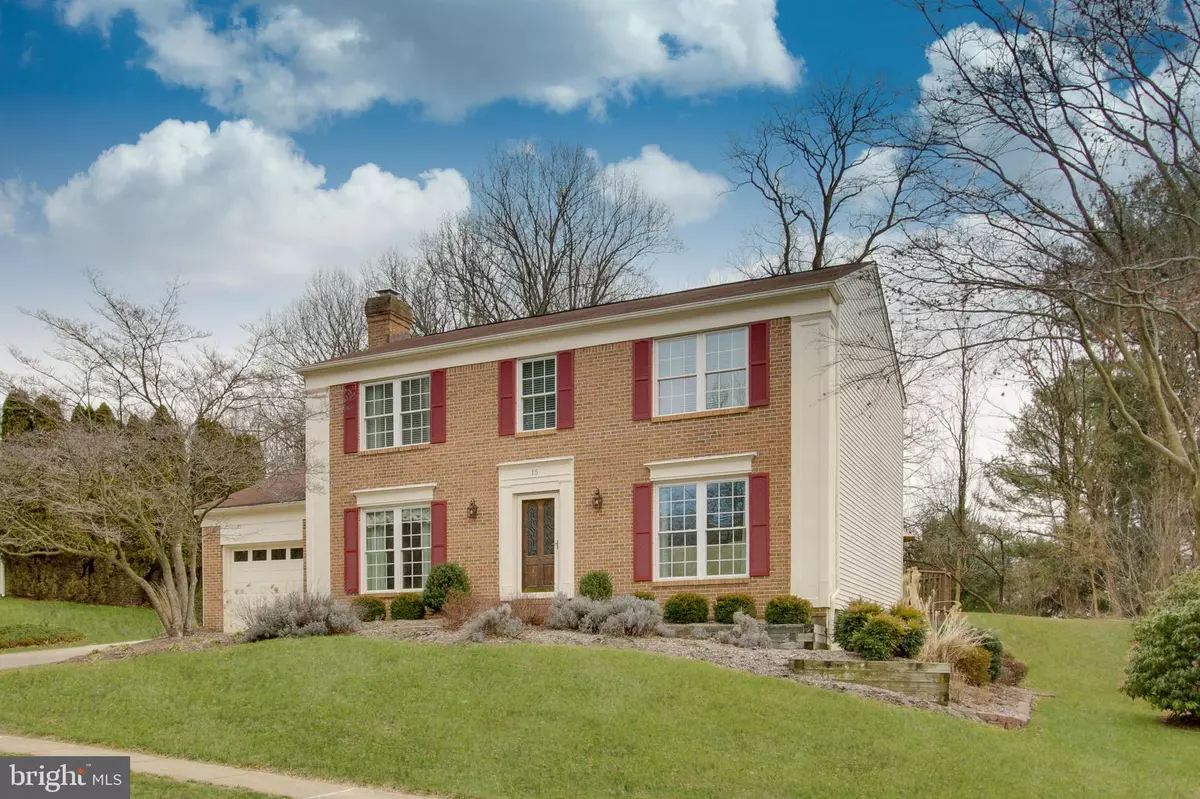$505,000
$498,000
1.4%For more information regarding the value of a property, please contact us for a free consultation.
4 Beds
4 Baths
3,132 SqFt
SOLD DATE : 03/20/2020
Key Details
Sold Price $505,000
Property Type Single Family Home
Sub Type Detached
Listing Status Sold
Purchase Type For Sale
Square Footage 3,132 sqft
Price per Sqft $161
Subdivision Wellington Valley
MLS Listing ID MDBC486100
Sold Date 03/20/20
Style Colonial
Bedrooms 4
Full Baths 2
Half Baths 2
HOA Fees $45/qua
HOA Y/N Y
Abv Grd Liv Area 2,088
Originating Board BRIGHT
Year Built 1984
Annual Tax Amount $5,456
Tax Year 2019
Lot Size 8,712 Sqft
Acres 0.2
Lot Dimensions 1.00 x
Property Description
Completely charming and rarely available four bedroom colonial in the highly sought after Wellington Valley neighborhood in Lutherville. This light and bright move-in ready home offers many updates and upgrades throughout, with a neutral palette for versatile design. The main level boasts a large living room with hardwood flooring and crown molding that flows into the dining room, perfect for formal or casual dining. From the dining room you will find sliding glass doors to an expansive rear deck overlooking the backyard and play set. A line of mature trees border the rear of the property and offer privacy. Hardwood flooring continues into the updated, white kitchen, which features an LG refrigerator (2017), Bosch dishwasher, updated sink & disposal, freshly painted cabinets, and large pantry. The cozy family room is perfect for game nights, play time, or sitting by the fire. A true bonus feature of this home is a spacious mudroom and laundry area just off the family room, leading into the garage with a door leading to the deck as well. The garage offers abundant storage. The upper level of the home features four large bedrooms and two full baths. The master suite is relaxing, serene and spacious, with one double closet, one walk-in closet and en-suite bath. The additional bedrooms provide plenty of space with excellent closet storage, as the fourth bedroom includes one double closet and one walk-in closet. The fully finished lower level extends the living space of the home even more, adding nearly 1,000 square feet of square footage, with an office, a large recreation room with recessed lighting, a wet bar, a half bath, yet another walk-in closet, and utility room for more storage.Many of the major systems of the home have been updated: a brand new hot water heater (2020), washer/dryer (2017), professional landscaping (2016), main water line, replacement windows, garage door & opener, front concrete landing and steps.The location of this home can t be beat. The home sits on a cul-de-sac, and the entire neighborhood provides sidewalks for walking, running, and riding bikes with community fields and playground. Proximity to top-rated Baltimore County Public Schools: Pinewood Elementary, Ridgely Middle and Dulaney High School, and private schools as well. Minutes to 695, I-83, downtown, and Hunt Valley. This home will not last long!
Location
State MD
County Baltimore
Zoning RESIDENTIAL
Rooms
Other Rooms Living Room, Dining Room, Primary Bedroom, Bedroom 2, Bedroom 3, Bedroom 4, Kitchen, Family Room, Foyer, Laundry, Office, Recreation Room, Utility Room, Bathroom 2, Primary Bathroom
Basement Full, Fully Finished, Improved, Sump Pump
Interior
Interior Features Attic, Carpet, Ceiling Fan(s), Chair Railings, Crown Moldings, Floor Plan - Traditional, Formal/Separate Dining Room, Kitchen - Eat-In, Primary Bath(s), Pantry, Walk-in Closet(s), Wet/Dry Bar, Window Treatments, Wood Floors, Recessed Lighting
Hot Water Electric
Heating Heat Pump(s)
Cooling Central A/C
Flooring Hardwood, Carpet, Ceramic Tile
Fireplaces Number 1
Fireplaces Type Brick, Fireplace - Glass Doors, Mantel(s)
Equipment Dishwasher, Disposal, Dryer, Exhaust Fan, Oven/Range - Electric, Refrigerator, Washer, Water Heater
Fireplace Y
Window Features Screens,Replacement,Double Pane
Appliance Dishwasher, Disposal, Dryer, Exhaust Fan, Oven/Range - Electric, Refrigerator, Washer, Water Heater
Heat Source Natural Gas
Laundry Main Floor
Exterior
Exterior Feature Deck(s)
Parking Features Inside Access, Garage - Front Entry
Garage Spaces 1.0
Water Access N
Roof Type Shingle,Asphalt
Accessibility None
Porch Deck(s)
Attached Garage 1
Total Parking Spaces 1
Garage Y
Building
Lot Description Cul-de-sac, Landscaping, No Thru Street
Story 2
Sewer Public Sewer
Water Public
Architectural Style Colonial
Level or Stories 2
Additional Building Above Grade, Below Grade
Structure Type Dry Wall
New Construction N
Schools
Elementary Schools Pinewood
Middle Schools Ridgely
High Schools Dulaney
School District Baltimore County Public Schools
Others
HOA Fee Include Common Area Maintenance
Senior Community No
Tax ID 04081900012227
Ownership Fee Simple
SqFt Source Estimated
Horse Property N
Special Listing Condition Standard
Read Less Info
Want to know what your home might be worth? Contact us for a FREE valuation!

Our team is ready to help you sell your home for the highest possible price ASAP

Bought with Dietrich P Onnen • Long & Foster Real Estate, Inc.
"My job is to find and attract mastery-based agents to the office, protect the culture, and make sure everyone is happy! "







