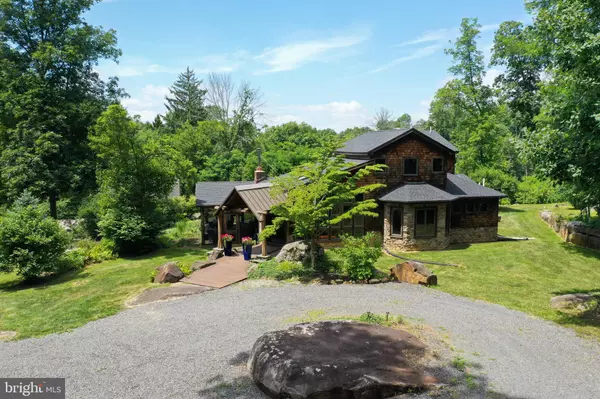$740,000
$749,000
1.2%For more information regarding the value of a property, please contact us for a free consultation.
3 Beds
3 Baths
2,836 SqFt
SOLD DATE : 09/04/2020
Key Details
Sold Price $740,000
Property Type Single Family Home
Sub Type Detached
Listing Status Sold
Purchase Type For Sale
Square Footage 2,836 sqft
Price per Sqft $260
Subdivision None Available
MLS Listing ID PABU502212
Sold Date 09/04/20
Style Bungalow,Cottage,Craftsman
Bedrooms 3
Full Baths 3
HOA Y/N N
Abv Grd Liv Area 2,836
Originating Board BRIGHT
Year Built 1950
Annual Tax Amount $6,100
Tax Year 2020
Lot Size 14.675 Acres
Acres 14.68
Lot Dimensions 0.00 x 0.00
Property Description
Welcome to Sundance Cottage!!! Looking for your own private Oasis in the country? Look no further. This Amazing home is privately tucked away down a mile long driveway to nearly 15 acres of wooded land backing to 600 acres of State Lands. Enter into this fabulous home by the Great room with hardwood floors, vaulted ceilings and skylights. There was no expense spared in the details of this home. Mixing reclaimed elements with different wood texture to make this home unique in every way. The floor to ceiling window wall brings in natural light while offering gorgeous views of the extensive hardscaping. There is a floor to ceiling bookcase for your collection. The dining room area has a stone fireplace with wood burning stove, perfect for heating the entire home.The sun room opens to both a covered back porch and a large screened in porch perfect for outdoor dining and entertaining. The gourmet kitchen offers granite counters, large copper farm house sink, Thermodore range, breakfast nook, walk in pantry, wine cooler and new Sub zero Refrigerator. The first floor laundry room off the kitchen has vaulted ceilings with skylights and opens to a back patio and outdoor shower. The 1st floor Master Bedroom offers a huge walk in closet and luxurious Master bath featuring dual vanity, concrete soaking tub and double walk in shower. Upstairs there are 2 additional bedrooms each with full bath. Also a secret hobby room/office hidden behind a swinging bookshelf. There is a detached one car garage or garden shed. There is an additional multi car garage that was built in 2008. It has a walk up 2nd floor that is ready to be finished into living space. This is the ideal home to escape it all!
Location
State PA
County Bucks
Area Nockamixon Twp (10130)
Zoning RR
Rooms
Basement Dirt Floor, Unfinished
Main Level Bedrooms 1
Interior
Interior Features Breakfast Area, Built-Ins, Combination Dining/Living, Dining Area, Entry Level Bedroom, Exposed Beams, Floor Plan - Open, Kitchen - Country, Kitchen - Eat-In, Kitchen - Gourmet, Kitchen - Island, Primary Bath(s), Pantry, Skylight(s), Soaking Tub, Stain/Lead Glass, Upgraded Countertops, Walk-in Closet(s), Wood Floors, Wood Stove
Hot Water Electric
Heating Radiant, Wood Burn Stove, Heat Pump - Electric BackUp
Cooling Central A/C
Flooring Bamboo, Ceramic Tile, Heated, Wood
Fireplaces Number 1
Fireplaces Type Stone, Wood
Equipment Commercial Range, Disposal, Refrigerator, Six Burner Stove, Stainless Steel Appliances, Water Heater
Fireplace Y
Window Features Casement,Bay/Bow,Double Pane,Skylights
Appliance Commercial Range, Disposal, Refrigerator, Six Burner Stove, Stainless Steel Appliances, Water Heater
Heat Source Propane - Leased
Laundry Main Floor
Exterior
Exterior Feature Patio(s), Porch(es), Screened, Terrace, Brick, Wrap Around
Garage Additional Storage Area
Garage Spaces 4.0
Waterfront N
Water Access N
Roof Type Shingle,Architectural Shingle
Accessibility None
Porch Patio(s), Porch(es), Screened, Terrace, Brick, Wrap Around
Parking Type Detached Garage, Driveway
Total Parking Spaces 4
Garage Y
Building
Lot Description Backs - Parkland, Backs to Trees
Story 2
Sewer On Site Septic
Water Private
Architectural Style Bungalow, Cottage, Craftsman
Level or Stories 2
Additional Building Above Grade, Below Grade
New Construction N
Schools
School District Palisades
Others
Senior Community No
Tax ID 30-008-124-002
Ownership Fee Simple
SqFt Source Assessor
Horse Property N
Special Listing Condition Standard
Read Less Info
Want to know what your home might be worth? Contact us for a FREE valuation!

Our team is ready to help you sell your home for the highest possible price ASAP

Bought with Evan Walton • Addison Wolfe Real Estate

"My job is to find and attract mastery-based agents to the office, protect the culture, and make sure everyone is happy! "







