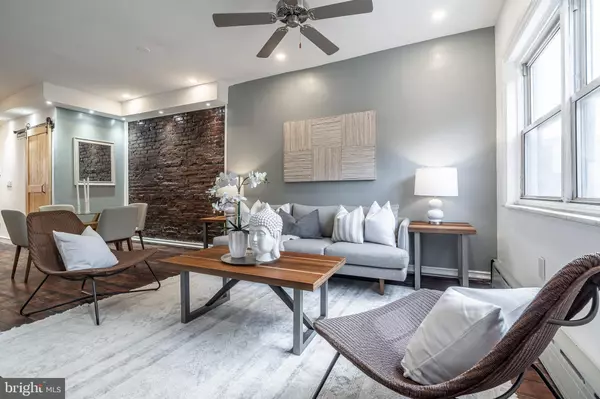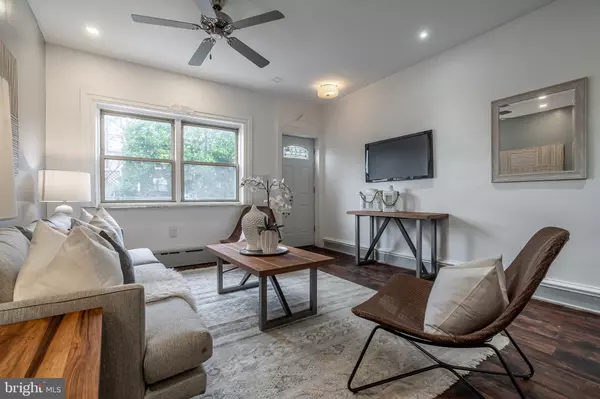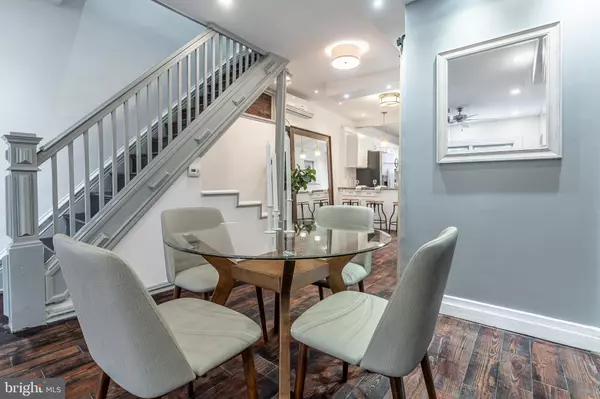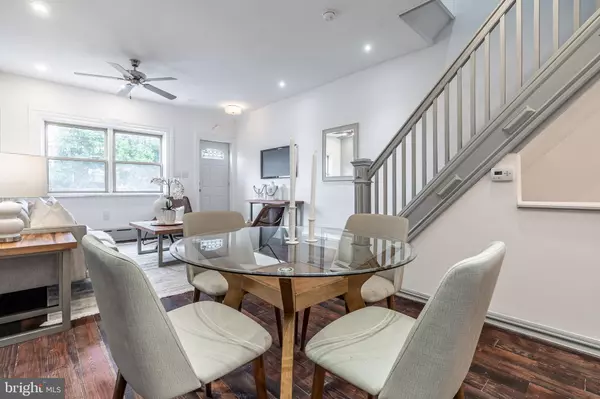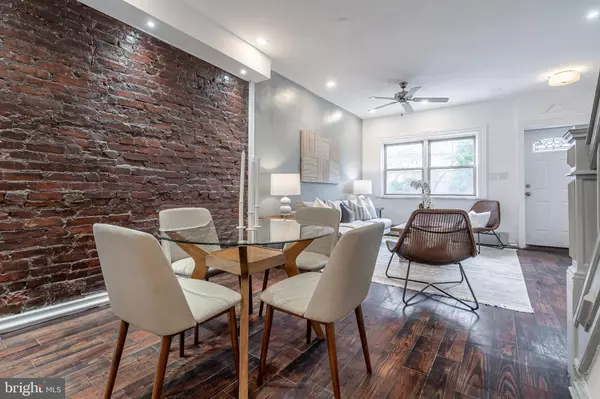$289,000
$289,000
For more information regarding the value of a property, please contact us for a free consultation.
2 Beds
3 Baths
1,160 SqFt
SOLD DATE : 08/04/2020
Key Details
Sold Price $289,000
Property Type Single Family Home
Sub Type Twin/Semi-Detached
Listing Status Sold
Purchase Type For Sale
Square Footage 1,160 sqft
Price per Sqft $249
Subdivision Lower Moyamensing
MLS Listing ID PAPH877952
Sold Date 08/04/20
Style Straight Thru,Traditional
Bedrooms 2
Full Baths 2
Half Baths 1
HOA Y/N N
Abv Grd Liv Area 1,160
Originating Board BRIGHT
Year Built 1925
Annual Tax Amount $1,121
Tax Year 2020
Lot Size 791 Sqft
Acres 0.02
Lot Dimensions 14.00 x 56.50
Property Description
Welcome to 1040 Cantrell St, located in the Lower Moyamensing neighborhood of South Philly. Recently renovated, this 2 bed, 2.5 bath home is not your standard, every day rehab. Upgraded light fixtures, exposed brick, a central air mini-split system, hardwood floors throughout, and high-end stainless steel appliances make this property extra special. The added half bath on the first floor has a sliding barn door and is tucked away from both the kitchen and the living and dining rooms. Through the U-shaped kitchen, with it's additional cabinetry and storage space in the peninsula, you will exit into your sizable backyard, with built-in concrete benches for entertaining. Heading upstairs, you'll notice the modern Feiss chandelier in the hallway, and walking straight back, you'll enter the large second bedroom, with enough space for a king bed and room to spare. The second bedroom also has a large closet. In the hallway you'll see a full bathroom, complete with a large walk-in shower and clean white subway tile on all walls. Further down the hall is the master suite, with walk-through closet and an en-suite master bath. The bathroom has a tub, perfect for soaking, and a double vanity. The bedrooms each have their own HVAC mini-split heads, In the basement, you'll find the brand new front-loading LG washer and dryer, a new water heater, and the boiler. The soil line has been replace with PVC. There is tons of storage space, both in the main part of the basement and in the rear room, which is underneath the kitchen. Don't wait to see this unique home, video tour available!
Location
State PA
County Philadelphia
Area 19148 (19148)
Zoning RSA5
Rooms
Basement Other
Interior
Interior Features Ceiling Fan(s), Combination Kitchen/Dining, Crown Moldings, Floor Plan - Open, Kitchen - Island, Kitchen - Eat-In, Primary Bath(s), Stall Shower, Tub Shower, Upgraded Countertops, Walk-in Closet(s), Wood Floors
Hot Water None
Heating Radiator, Central
Cooling Central A/C
Heat Source Natural Gas, Electric
Laundry Basement
Exterior
Water Access N
Accessibility None
Garage N
Building
Story 2
Sewer Public Sewer
Water Public
Architectural Style Straight Thru, Traditional
Level or Stories 2
Additional Building Above Grade, Below Grade
New Construction N
Schools
School District The School District Of Philadelphia
Others
Senior Community No
Tax ID 394045500
Ownership Fee Simple
SqFt Source Assessor
Acceptable Financing Cash, Conventional, FHA, VA
Listing Terms Cash, Conventional, FHA, VA
Financing Cash,Conventional,FHA,VA
Special Listing Condition Standard
Read Less Info
Want to know what your home might be worth? Contact us for a FREE valuation!

Our team is ready to help you sell your home for the highest possible price ASAP

Bought with Christopher W. Branin • RE/MAX Affiliates
"My job is to find and attract mastery-based agents to the office, protect the culture, and make sure everyone is happy! "



