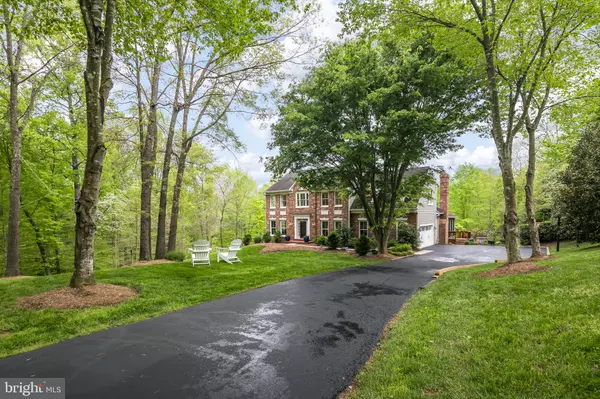$995,000
$935,000
6.4%For more information regarding the value of a property, please contact us for a free consultation.
5 Beds
4 Baths
4,618 SqFt
SOLD DATE : 07/15/2020
Key Details
Sold Price $995,000
Property Type Single Family Home
Sub Type Detached
Listing Status Sold
Purchase Type For Sale
Square Footage 4,618 sqft
Price per Sqft $215
Subdivision Wolf Run Estates
MLS Listing ID VAFX1119558
Sold Date 07/15/20
Style Colonial
Bedrooms 5
Full Baths 3
Half Baths 1
HOA Fees $50/ann
HOA Y/N Y
Abv Grd Liv Area 3,118
Originating Board BRIGHT
Year Built 1986
Annual Tax Amount $10,171
Tax Year 2019
Lot Size 6.168 Acres
Acres 6.17
Property Description
You Will Just Fall In Love! This amazing custom Colonial sits on a 6-acre wooded lot with beautiful southwest views that backs to Fountainhead Regional Park with direct access to 20-miles of hiking trails offering complete privacy and quiet! It's located in the neighborhood of Wolf Run Estates off Henderson Road, a designated Virginia Scenic Highway, in the rolling hills of Clifton, Virginia. This one-of-a-kind home features over 4,500 square feet of well-designed living space with high ceilings, spacious rooms, and three finished levels including a walkout basement with 5 king-size bedrooms, 3-1/2 baths, a wood-burning fireplace and 2-car side-load garage all spruced up and ready for your most discerning buyer! The current owners have made over $30,000 of improvements making it feel like new! The wonderful outdoor living space includes a new custom deck, new Sundek patio with inground swimming pool, a soccer field and spacious front yard for everyone in the family to enjoy! While it offers a private rural feel, it is also conveniently close to Burke, Centreville and Manassas for shopping, restaurants and entertainment including the charming town of Clifton. Also nearby are schools and major commuter routes to anywhere you want or need to go including the Fairfax County Parkway, Route 123/Ox Road, Prince William Parkway, I-66 and the VRE Train & the DC Metro! Living in Clifton is a great place to live with highly rated schools, easy conveniences to modern amenities, lots of green spaces and quiet suburban living!
Location
State VA
County Fairfax
Zoning 030
Rooms
Other Rooms Living Room, Dining Room, Primary Bedroom, Bedroom 2, Bedroom 3, Bedroom 4, Bedroom 5, Kitchen, Family Room, Foyer, Breakfast Room, Study, Laundry, Recreation Room, Primary Bathroom, Full Bath, Screened Porch
Basement Fully Finished, Walkout Level, Connecting Stairway, Daylight, Full, Heated
Interior
Interior Features Built-Ins, Breakfast Area, Carpet, Ceiling Fan(s), Chair Railings, Crown Moldings, Family Room Off Kitchen, Floor Plan - Open, Formal/Separate Dining Room, Kitchen - Gourmet, Kitchen - Island, Pantry, Recessed Lighting, Skylight(s), Soaking Tub, Tub Shower, Walk-in Closet(s), Wainscotting, Wet/Dry Bar, Wood Floors, Wood Stove
Hot Water Electric
Heating Heat Pump(s), Zoned
Cooling Central A/C, Zoned
Fireplaces Number 1
Fireplaces Type Brick, Mantel(s), Wood
Equipment Refrigerator, Cooktop, Oven - Wall, Dishwasher, Disposal, Stainless Steel Appliances, Humidifier, Icemaker, Oven - Single, Water Heater, Built-In Microwave, Washer/Dryer Stacked
Fireplace Y
Window Features Double Pane,Skylights,Atrium,Bay/Bow,Wood Frame,Transom,Palladian
Appliance Refrigerator, Cooktop, Oven - Wall, Dishwasher, Disposal, Stainless Steel Appliances, Humidifier, Icemaker, Oven - Single, Water Heater, Built-In Microwave, Washer/Dryer Stacked
Heat Source Electric
Laundry Main Floor
Exterior
Exterior Feature Deck(s), Porch(es), Screened
Garage Garage - Side Entry, Garage Door Opener
Garage Spaces 6.0
Fence Rear, Chain Link, Split Rail
Pool Gunite, Fenced, In Ground
Waterfront N
Water Access N
View Garden/Lawn, Trees/Woods, Creek/Stream
Roof Type Composite
Accessibility None
Porch Deck(s), Porch(es), Screened
Parking Type Attached Garage, Driveway
Attached Garage 2
Total Parking Spaces 6
Garage Y
Building
Lot Description Backs to Trees
Story 3
Sewer Septic < # of BR
Water Well
Architectural Style Colonial
Level or Stories 3
Additional Building Above Grade, Below Grade
Structure Type High,Cathedral Ceilings,9'+ Ceilings
New Construction N
Schools
Elementary Schools Fairview
Middle Schools Robinson Secondary School
High Schools Robinson Secondary School
School District Fairfax County Public Schools
Others
HOA Fee Include Road Maintenance,Snow Removal
Senior Community No
Tax ID 0953 03 0003
Ownership Fee Simple
SqFt Source Estimated
Security Features Electric Alarm,Security System
Special Listing Condition Standard
Read Less Info
Want to know what your home might be worth? Contact us for a FREE valuation!

Our team is ready to help you sell your home for the highest possible price ASAP

Bought with Leslie R Reisinger • Keller Williams Capital Properties

"My job is to find and attract mastery-based agents to the office, protect the culture, and make sure everyone is happy! "




