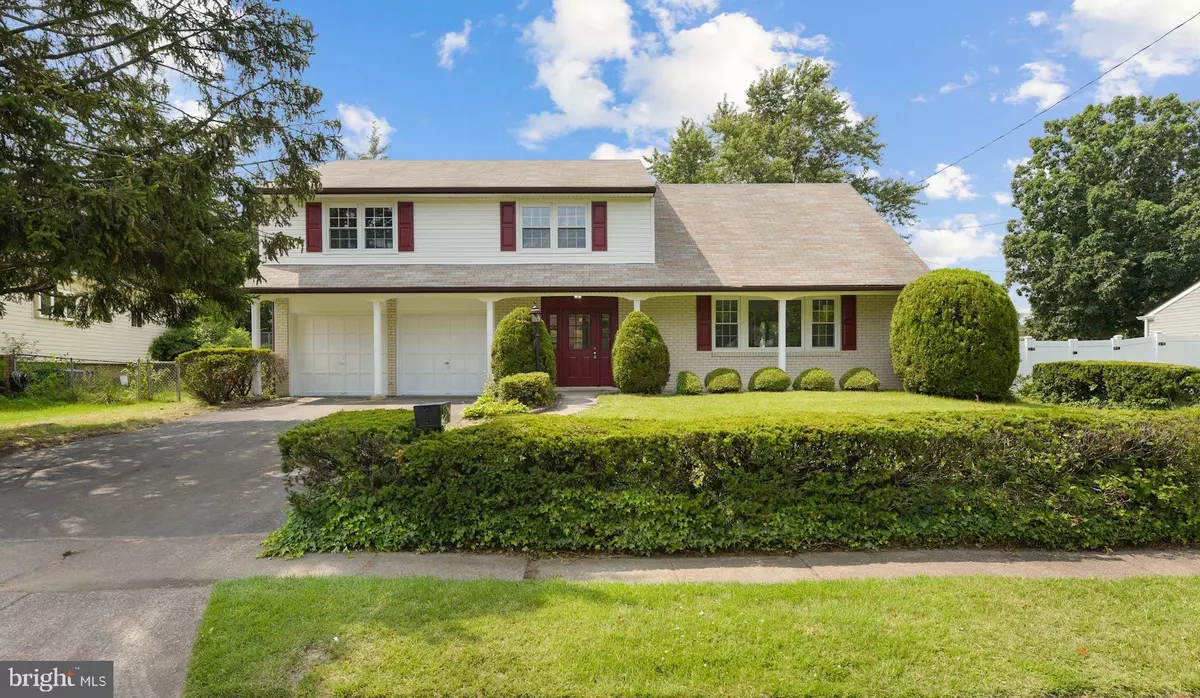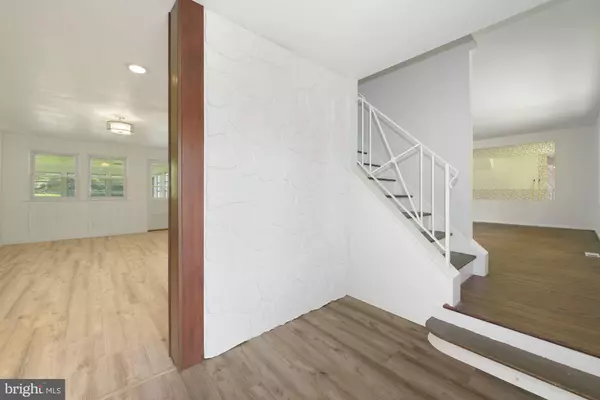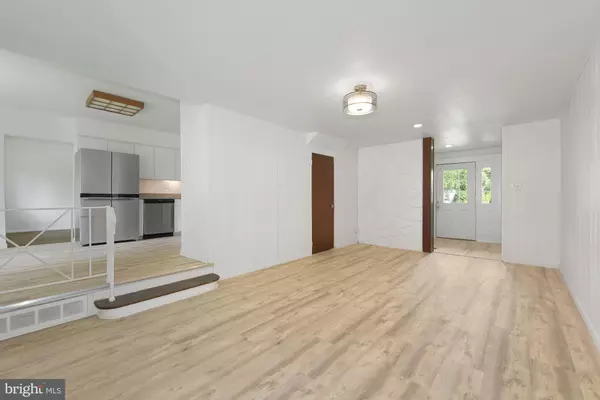$340,000
$355,000
4.2%For more information regarding the value of a property, please contact us for a free consultation.
5 Beds
3 Baths
2,867 SqFt
SOLD DATE : 12/20/2021
Key Details
Sold Price $340,000
Property Type Single Family Home
Sub Type Detached
Listing Status Sold
Purchase Type For Sale
Square Footage 2,867 sqft
Price per Sqft $118
Subdivision Wedgewood
MLS Listing ID NJGL2000906
Sold Date 12/20/21
Style Traditional
Bedrooms 5
Full Baths 2
Half Baths 1
HOA Y/N N
Abv Grd Liv Area 2,867
Originating Board BRIGHT
Year Built 1965
Annual Tax Amount $8,871
Tax Year 2021
Lot Size 0.273 Acres
Acres 0.27
Lot Dimensions 70.00 x 170.00
Property Description
BACK ON THE MARKET . NO SHOWINGS BEFORE WEDNESDAY 11/3 . Welcome to 22 Deer Court! This house is located in the desirable neighborhood of Wedgewood in Washington Township. This traditional home features 5 generous sized bedrooms with original refurbished hardwood flooring, plenty of closet space, 2 1/2 baths, eat in kitchen with new wood laminate flooring, granite countertops and brand new stainless steel appliances. Through the kitchen is your cozy family room, half bath and laundry room, all with new wood laminate flooring. Your traditional floor plan of a formal living room and dining room, with the elegance of the hardwood flooring, offers a great space for those special occasions. Additionally, the finished basement, the covered front porch, the extended screened in patio and the sizeable fenced in back yard, is ready for all your entertaining needs! Bring your ideas and furniture! But first, put that offer in and make this house your home! Did I mention...the new HVAC system and hot water heater?!
Location
State NJ
County Gloucester
Area Washington Twp (20818)
Zoning PR1
Rooms
Other Rooms Basement, Screened Porch
Basement Fully Finished
Interior
Interior Features Attic, Ceiling Fan(s), Family Room Off Kitchen, Floor Plan - Traditional, Formal/Separate Dining Room, Kitchen - Eat-In, Breakfast Area, Pantry, Upgraded Countertops, Wood Floors
Hot Water Natural Gas
Heating Central
Cooling Central A/C
Flooring Hardwood, Laminated
Equipment Stainless Steel Appliances, Washer, Dryer
Appliance Stainless Steel Appliances, Washer, Dryer
Heat Source Natural Gas
Exterior
Exterior Feature Breezeway, Brick, Enclosed, Patio(s), Porch(es), Screened
Parking Features Garage - Front Entry, Inside Access
Garage Spaces 6.0
Water Access N
Accessibility Level Entry - Main
Porch Breezeway, Brick, Enclosed, Patio(s), Porch(es), Screened
Attached Garage 2
Total Parking Spaces 6
Garage Y
Building
Lot Description Cul-de-sac, Front Yard, Landscaping, No Thru Street, Rear Yard
Story 2
Sewer Public Sewer
Water Public
Architectural Style Traditional
Level or Stories 2
Additional Building Above Grade, Below Grade
New Construction N
Schools
School District Washington Township
Others
Senior Community No
Tax ID 18-00195 03-00053
Ownership Fee Simple
SqFt Source Assessor
Acceptable Financing Cash, Conventional, FHA, VA
Listing Terms Cash, Conventional, FHA, VA
Financing Cash,Conventional,FHA,VA
Special Listing Condition Standard
Read Less Info
Want to know what your home might be worth? Contact us for a FREE valuation!

Our team is ready to help you sell your home for the highest possible price ASAP

Bought with Cristina Novoa • HomeSmart First Advantage Realty
"My job is to find and attract mastery-based agents to the office, protect the culture, and make sure everyone is happy! "







