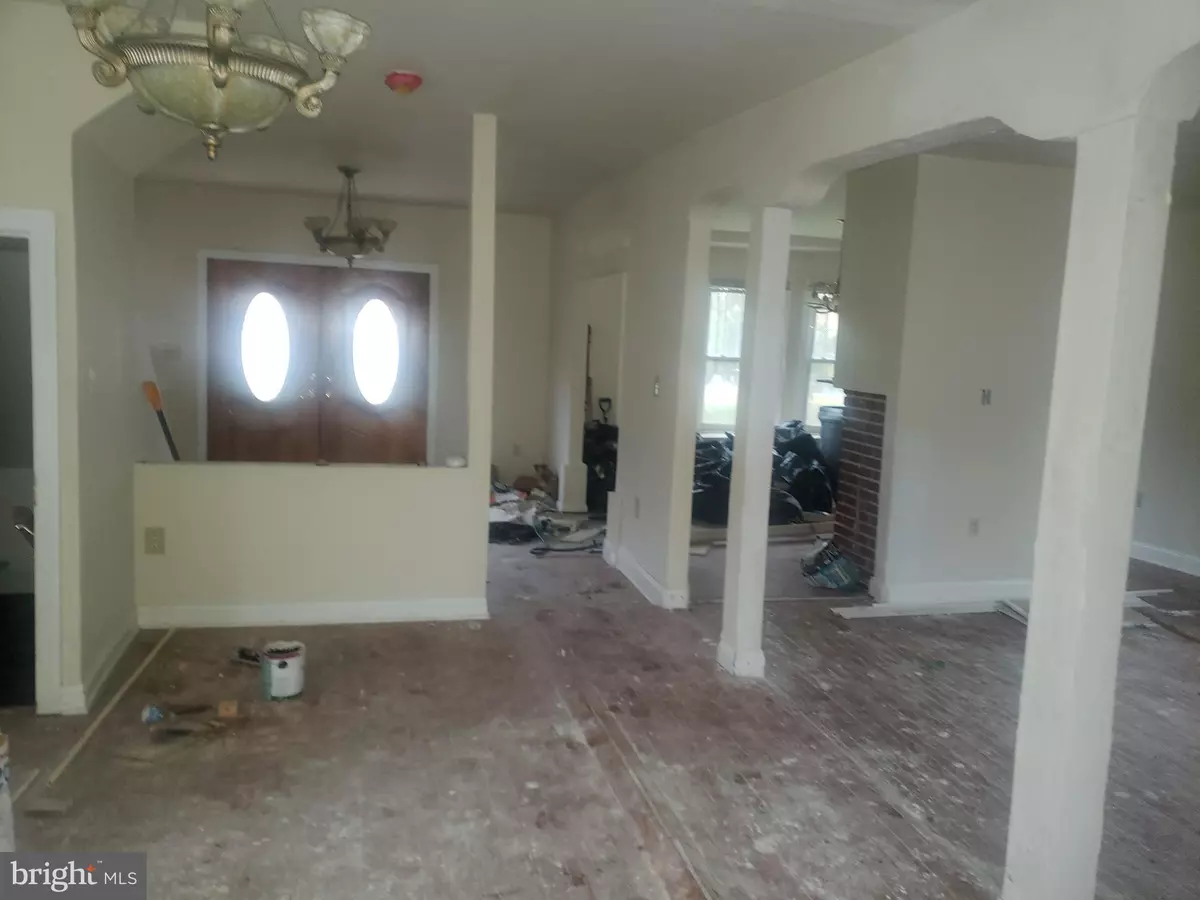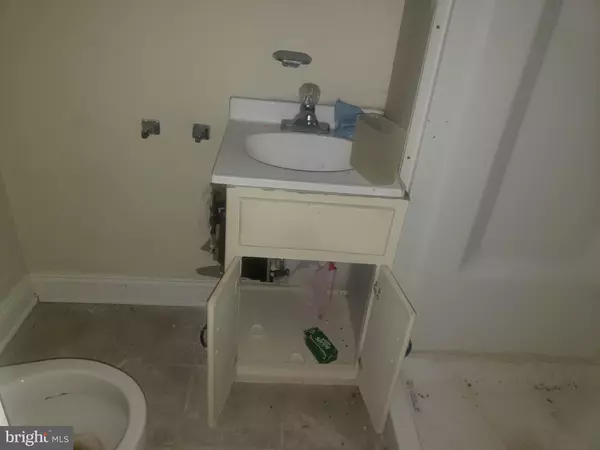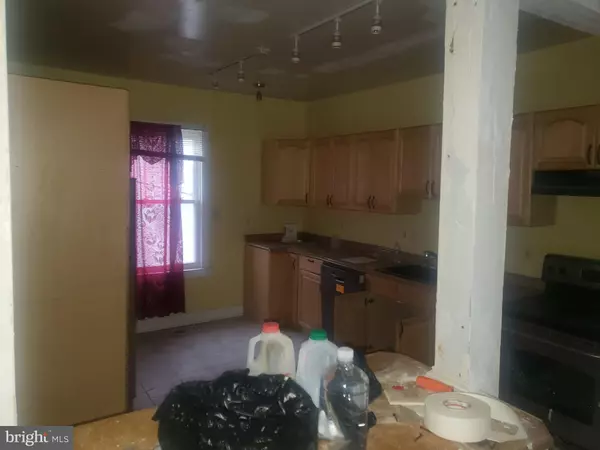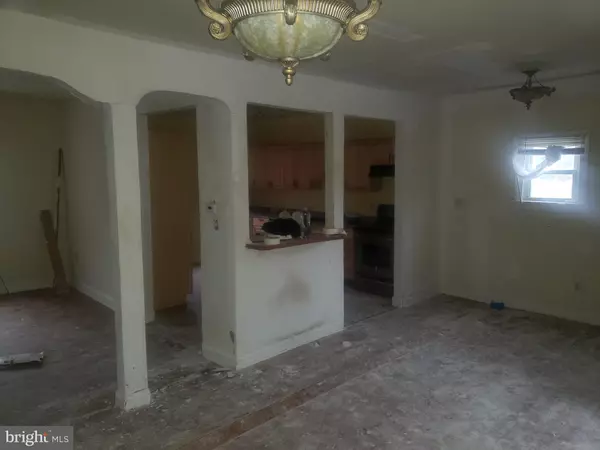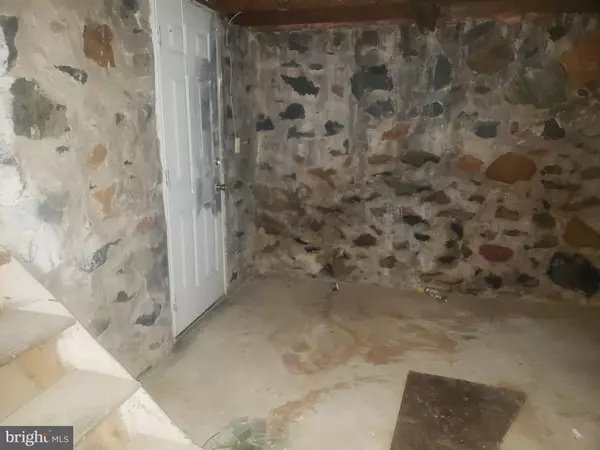$190,000
$190,000
For more information regarding the value of a property, please contact us for a free consultation.
6 Beds
5 Baths
2,590 SqFt
SOLD DATE : 08/20/2021
Key Details
Sold Price $190,000
Property Type Single Family Home
Sub Type Detached
Listing Status Sold
Purchase Type For Sale
Square Footage 2,590 sqft
Price per Sqft $73
Subdivision Baltimore County
MLS Listing ID MDBC480442
Sold Date 08/20/21
Style Bi-level
Bedrooms 6
Full Baths 5
HOA Y/N N
Abv Grd Liv Area 2,590
Originating Board BRIGHT
Year Built 1924
Annual Tax Amount $3,542
Tax Year 2020
Lot Size 7,080 Sqft
Acres 0.16
Property Description
Multiple offer at hand, seller needs highest and best offer by noon tomorrow. It's like a duplex with four levels and two units. Each unit has three bedrooms, two full baths, upper level has stack up washer and dryer, updated garden bath, separate shower, vanities, walk in closet, huge MBR, fireplace. Second unit updated bath with separate shower, vanities, walk in closet, fireplace, stack up washer and dryer space, huge MBR, etc. Main level has living room shared kitchen, stainless steel appliances, fireplace, living room, dining room, full bath etc. Just like a perfect duplex for a large family or investors. Mold at basement, fireplace, utilities, four exits doors and many more. Price improved , please hurry before it's gone. Back on the market pending release. "Closing to be handled by Classic Settlements" and then do an addendum to that effect. Also, put buyers to pay $4,000 towards unpaid water
Location
State MD
County Baltimore
Zoning RESIDENTIAL
Rooms
Other Rooms Primary Bedroom, Basement
Basement Other, Outside Entrance, Rear Entrance, Unfinished, Walkout Level
Interior
Interior Features Ceiling Fan(s), Combination Dining/Living, Floor Plan - Open
Hot Water 60+ Gallon Tank
Heating Central
Cooling Central A/C
Flooring Hardwood
Fireplaces Number 4
Equipment Dishwasher, Disposal, Refrigerator, Stainless Steel Appliances, Stove
Furnishings No
Fireplace Y
Window Features Double Pane
Appliance Dishwasher, Disposal, Refrigerator, Stainless Steel Appliances, Stove
Heat Source Natural Gas
Laundry Hookup, Upper Floor
Exterior
Parking Features Garage - Side Entry
Garage Spaces 2.0
Utilities Available Phone Available, Other
Water Access N
Roof Type Asphalt
Accessibility None
Total Parking Spaces 2
Garage Y
Building
Lot Description Corner
Story 3
Sewer Public Sewer
Water Public
Architectural Style Bi-level
Level or Stories 3
Additional Building Above Grade, Below Grade
New Construction N
Schools
School District Baltimore County Public Schools
Others
Senior Community No
Tax ID 04010123350490
Ownership Fee Simple
SqFt Source Assessor
Security Features Main Entrance Lock
Acceptable Financing Cash, Conventional, Private
Horse Property N
Listing Terms Cash, Conventional, Private
Financing Cash,Conventional,Private
Special Listing Condition Short Sale
Read Less Info
Want to know what your home might be worth? Contact us for a FREE valuation!

Our team is ready to help you sell your home for the highest possible price ASAP

Bought with Benson Nantwi Amponsem • Weichert, REALTORS
"My job is to find and attract mastery-based agents to the office, protect the culture, and make sure everyone is happy! "


