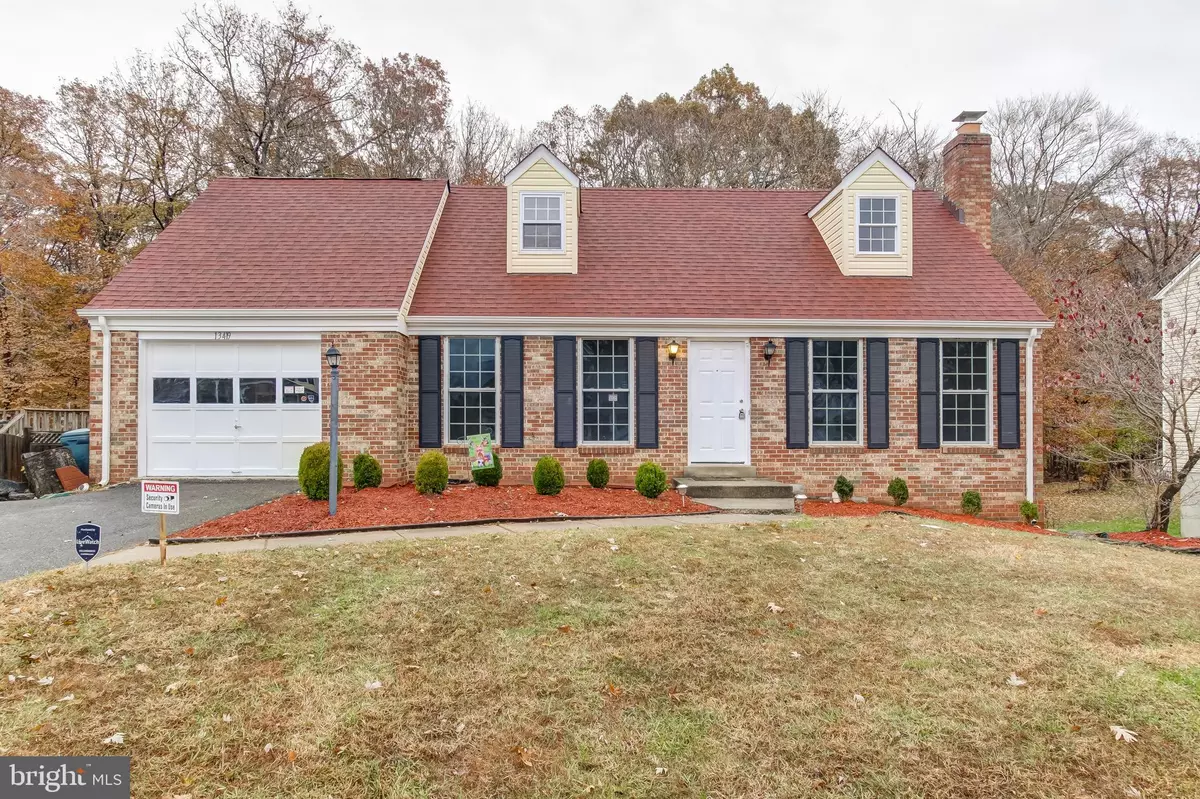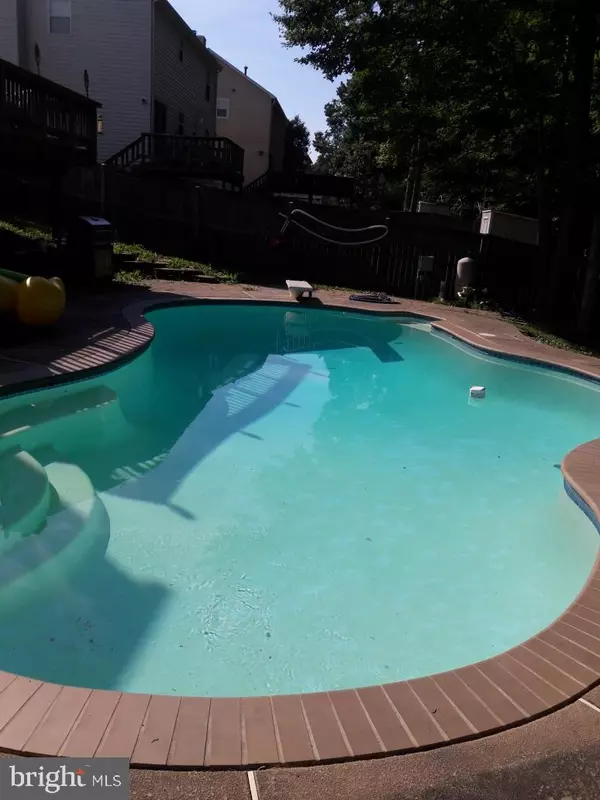$405,000
$399,990
1.3%For more information regarding the value of a property, please contact us for a free consultation.
3 Beds
3 Baths
2,232 SqFt
SOLD DATE : 02/27/2020
Key Details
Sold Price $405,000
Property Type Single Family Home
Sub Type Detached
Listing Status Sold
Purchase Type For Sale
Square Footage 2,232 sqft
Price per Sqft $181
Subdivision Dale City Addition
MLS Listing ID VAPW484584
Sold Date 02/27/20
Style Cape Cod
Bedrooms 3
Full Baths 2
Half Baths 1
HOA Y/N N
Abv Grd Liv Area 1,596
Originating Board BRIGHT
Year Built 1987
Annual Tax Amount $4,435
Tax Year 2019
Lot Size 8,677 Sqft
Acres 0.2
Property Description
*** INGROUND POOL WITH DIVING BOARD *** This home is move in ready, many upgrades have been done recently - Roof and Siding 2 years old - Whole house just painted - Brand new carpet just installed - Hardwood floors just re-finished - Appliances are just a few months old - Deck will be pressure washed and stained for the new buyer this week - This home features a large master bedroom with a HUGE walk in closet - Main level bedroom and full bathroom. Basement has a large rec room with fireplace also den/4th bedroom NTC and half bath - Private back yard with shed that backs to trees
Location
State VA
County Prince William
Zoning RPC
Rooms
Other Rooms Living Room, Dining Room, Primary Bedroom, Bedroom 2, Bedroom 3, Kitchen, Den, Foyer, Recreation Room, Primary Bathroom
Basement Full
Main Level Bedrooms 1
Interior
Hot Water Natural Gas
Heating Central
Cooling Central A/C
Fireplaces Number 1
Equipment Built-In Microwave, Dishwasher, Disposal, Dryer, Icemaker, Oven/Range - Gas, Refrigerator, Washer, Water Heater
Fireplace Y
Appliance Built-In Microwave, Dishwasher, Disposal, Dryer, Icemaker, Oven/Range - Gas, Refrigerator, Washer, Water Heater
Heat Source Natural Gas
Exterior
Garage Garage - Front Entry
Garage Spaces 1.0
Pool In Ground
Waterfront N
Water Access N
View Trees/Woods
Accessibility Other
Parking Type Attached Garage, Driveway
Attached Garage 1
Total Parking Spaces 1
Garage Y
Building
Story 3+
Sewer Public Sewer
Water Public
Architectural Style Cape Cod
Level or Stories 3+
Additional Building Above Grade, Below Grade
New Construction N
Schools
School District Prince William County Public Schools
Others
Senior Community No
Tax ID 8092-25-2926
Ownership Fee Simple
SqFt Source Assessor
Special Listing Condition Standard
Read Less Info
Want to know what your home might be worth? Contact us for a FREE valuation!

Our team is ready to help you sell your home for the highest possible price ASAP

Bought with Antwon Lamont Jones • Keller Williams Realty

"My job is to find and attract mastery-based agents to the office, protect the culture, and make sure everyone is happy! "







