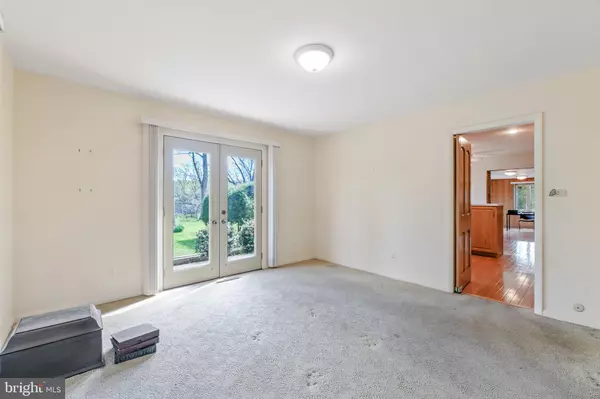$500,000
$525,000
4.8%For more information regarding the value of a property, please contact us for a free consultation.
4 Beds
3 Baths
2,787 SqFt
SOLD DATE : 08/14/2020
Key Details
Sold Price $500,000
Property Type Single Family Home
Sub Type Detached
Listing Status Sold
Purchase Type For Sale
Square Footage 2,787 sqft
Price per Sqft $179
Subdivision None Available
MLS Listing ID MDBC490442
Sold Date 08/14/20
Style Colonial
Bedrooms 4
Full Baths 2
Half Baths 1
HOA Y/N N
Abv Grd Liv Area 2,187
Originating Board BRIGHT
Year Built 1964
Annual Tax Amount $5,145
Tax Year 2020
Lot Size 0.840 Acres
Acres 0.84
Lot Dimensions 2.00 x
Property Description
Welcome to this custom built home in the rarely available neighborhood of Brenton! As you enter this all brick home through an expansive foyer the beautiful hard wood floors lead you to the large formal living and Dining rooms with hardwood floors under the carpet. The kitchen has 42 inch cabinets, a breakfast bar and room for a large kitchen table. Entertaining is a breeze with the kitchen opening to the family room complete with a wood burning fireplace and french doors to the expansive deck and back yard. The wood floors continue on the 2nd floor which offers a large owner's suite with bath, 3 additional generous sized bedrooms and a large hall bath. The lower level offers a living area and plenty of space for projects in the work room. This home is situated at the end of the dead end street on a tree lined, landscaped lot that provides privacy and ample space to garden, play games or host epic cook outs. Do not let the home's cosmetic needs deter you, this home had A 50 year roof and new windows installed in 2005, a new water heater in 2020, a new HVAC system in 2018 and comes with a whole house generator to keep everything running! Bring your vision boards and see the potential this home can bring to the right buyer! Call today to schedule an appointment! Video Tour https://youtu.be/ju9nsPlz5g4
Location
State MD
County Baltimore
Zoning R
Rooms
Basement Full, Heated, Partially Finished, Workshop
Interior
Interior Features Breakfast Area, Built-Ins, Ceiling Fan(s), Dining Area, Family Room Off Kitchen, Floor Plan - Traditional, Formal/Separate Dining Room, Kitchen - Eat-In, Kitchen - Island, Kitchen - Table Space, Primary Bath(s), Tub Shower, Upgraded Countertops, Window Treatments, Wood Floors
Hot Water Electric
Heating Forced Air
Cooling Central A/C, Ceiling Fan(s)
Flooring Hardwood
Fireplaces Number 1
Fireplaces Type Brick
Equipment Dishwasher, Disposal, Dryer, Dryer - Gas, Exhaust Fan, Icemaker, Oven/Range - Gas, Refrigerator, Washer, Water Heater - High-Efficiency
Fireplace Y
Window Features Insulated,Replacement,Screens
Appliance Dishwasher, Disposal, Dryer, Dryer - Gas, Exhaust Fan, Icemaker, Oven/Range - Gas, Refrigerator, Washer, Water Heater - High-Efficiency
Heat Source Natural Gas
Laundry Basement
Exterior
Parking Features Garage - Side Entry, Garage Door Opener, Inside Access
Garage Spaces 6.0
Utilities Available Cable TV
Water Access N
View Trees/Woods
Roof Type Architectural Shingle
Accessibility None
Attached Garage 2
Total Parking Spaces 6
Garage Y
Building
Lot Description Backs to Trees, Cleared, Cul-de-sac, Front Yard, Landscaping, Level, No Thru Street, Private, Rear Yard, SideYard(s)
Story 2
Sewer Septic = # of BR
Water Public
Architectural Style Colonial
Level or Stories 2
Additional Building Above Grade, Below Grade
Structure Type Dry Wall
New Construction N
Schools
School District Baltimore County Public Schools
Others
Pets Allowed Y
Senior Community No
Tax ID 04081700008285
Ownership Fee Simple
SqFt Source Assessor
Acceptable Financing Cash, Conventional, FHA, FHA 203(k), VA
Horse Property N
Listing Terms Cash, Conventional, FHA, FHA 203(k), VA
Financing Cash,Conventional,FHA,FHA 203(k),VA
Special Listing Condition Standard
Pets Allowed No Pet Restrictions
Read Less Info
Want to know what your home might be worth? Contact us for a FREE valuation!

Our team is ready to help you sell your home for the highest possible price ASAP

Bought with Ashley M Skiratko • Redfin Corp
"My job is to find and attract mastery-based agents to the office, protect the culture, and make sure everyone is happy! "







