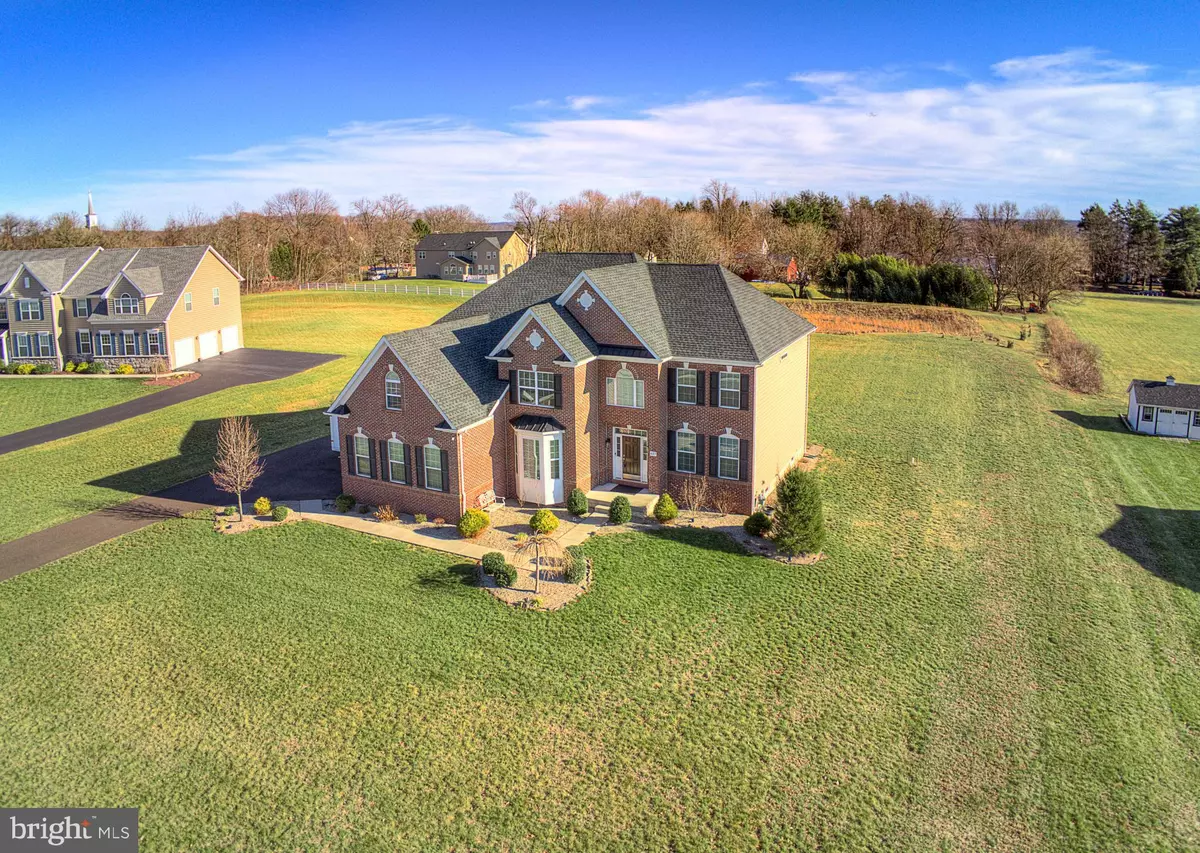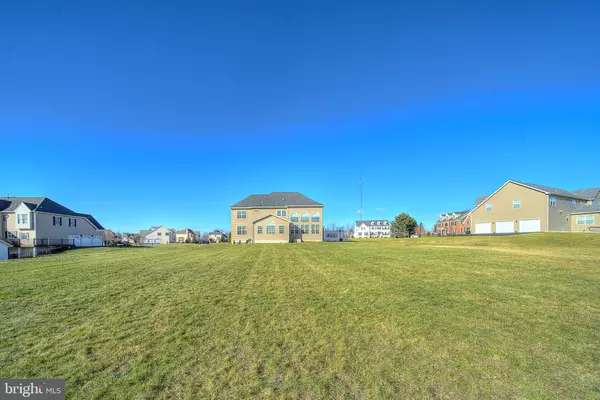$715,000
$724,900
1.4%For more information regarding the value of a property, please contact us for a free consultation.
4 Beds
4 Baths
3,952 SqFt
SOLD DATE : 03/27/2020
Key Details
Sold Price $715,000
Property Type Single Family Home
Sub Type Detached
Listing Status Sold
Purchase Type For Sale
Square Footage 3,952 sqft
Price per Sqft $180
Subdivision Reserve At Hill Town
MLS Listing ID PABU487274
Sold Date 03/27/20
Style Colonial
Bedrooms 4
Full Baths 3
Half Baths 1
HOA Y/N N
Abv Grd Liv Area 3,952
Originating Board BRIGHT
Year Built 2016
Annual Tax Amount $12,580
Tax Year 2020
Lot Size 1.880 Acres
Acres 1.88
Lot Dimensions 0.00 x 0.00
Property Description
Welcome to this Better than New, Beautifully Crafted home built by Hallmark Homes. This Home includes 2 x 6 Construction with Full Brick Front and Maintenance Free Upgraded Vinyl Siding. Some of the Outstanding Features include Beautiful Hardwood flooring through-out most of the First floor with tile or carpeting covering the remaining living areas. A 2 Story Foyer leads to the Formal Living room which flows into the Formal Dining room making seating large Dinner parties easy. Adjacent to the foyer you will also find a private study with built in shelving, hardwood flooring and a walk in bay window . The Gourmet Kitchen includes ample 42 inch Cabinetry, a 5 Burner Gas Cooktop, Built in Wall Oven and Microwave plus Granite Counter tops and a Large Granite topped Island. A Walk in Pantry gives that added space for storage and clutter free countertops. Plenty of room for a Breakfast Table or leave that space Open and use the Bonus Room/Sun room with its vaulted ceiling and wall of windows as your informal Dining Area. Directly off the Kitchen is the Grand 2 Story Family room with a Full Floor to Ceiling Stone Fireplace surrounded by a Wall of Windows framing the fireplace and Opening the room to the expansive views at the Rear of the property. A second set of stairs leads to the 2nd level with an overlook to the Family room and long distance views. A mud room with built in cubbies to hold those school bags and boots is just off the rear foyer along with a large laundry room with built in cabinets and utility sink. The 2nd level of this lovely home features a Master Suite with a Sitting room and large Master bath with Separate Shower and Soaking tub. There are 3 additional Bedrooms with a Jack N Jill Bath shared by 2 of the bedrooms and a full Private bath in the 4th Bedroom. Each room includes ample closet space and ceiling fans. The Full Basement includes an Egress Window to comply with the requirements for finishing the space. The basement floor has been pre-plumbed so that another bath could be added in the future. A 3 Car Side Entry Garage is fully drywalled and painted and also includes an apoxy floor for that clean finished look. This Home sits on just under 2 Acres of ground and is level and open. Use your imagination to create your own outdoor oasis as there is room for a pool, sports court, patio and outdoor kitchen or whatever your outdoor dreams can create. This Custom Builder's attention to detail throughout the home is evident and the homeowners have lovingly maintained it. Make This Home Your New Home!!!ONE YEAR HOME WARRANTY INCLUDED!!
Location
State PA
County Bucks
Area Hilltown Twp (10115)
Zoning RR
Rooms
Other Rooms Living Room, Dining Room, Primary Bedroom, Sitting Room, Bedroom 2, Bedroom 3, Bedroom 4, Kitchen, Basement, Foyer, 2nd Stry Fam Ovrlk, 2nd Stry Fam Rm, Laundry, Mud Room, Bathroom 1, Bathroom 2, Bonus Room, Primary Bathroom, Half Bath
Basement Full
Interior
Interior Features Additional Stairway, Built-Ins, Carpet, Ceiling Fan(s), Chair Railings, Crown Moldings, Family Room Off Kitchen, Floor Plan - Open, Formal/Separate Dining Room, Kitchen - Eat-In, Kitchen - Gourmet, Kitchen - Island, Primary Bath(s), Pantry, Recessed Lighting, Soaking Tub, Stall Shower, Upgraded Countertops, Walk-in Closet(s), Window Treatments, Wood Floors
Hot Water Natural Gas
Heating Forced Air, Zoned
Cooling Central A/C
Flooring Carpet, Ceramic Tile, Hardwood
Fireplaces Number 1
Fireplaces Type Gas/Propane, Mantel(s), Stone
Equipment Built-In Microwave, Cooktop, Dishwasher, Disposal, Exhaust Fan, Oven - Self Cleaning, Oven - Single, Oven - Wall, Oven/Range - Gas, Range Hood, Stainless Steel Appliances, Water Heater - High-Efficiency
Furnishings No
Fireplace Y
Window Features Double Hung,Double Pane,Energy Efficient,Palladian
Appliance Built-In Microwave, Cooktop, Dishwasher, Disposal, Exhaust Fan, Oven - Self Cleaning, Oven - Single, Oven - Wall, Oven/Range - Gas, Range Hood, Stainless Steel Appliances, Water Heater - High-Efficiency
Heat Source Natural Gas
Laundry Main Floor
Exterior
Parking Features Built In, Garage - Side Entry, Garage Door Opener, Inside Access
Garage Spaces 3.0
Utilities Available Cable TV
Water Access N
Roof Type Asphalt
Street Surface Black Top
Accessibility None
Road Frontage Boro/Township
Attached Garage 3
Total Parking Spaces 3
Garage Y
Building
Lot Description Cul-de-sac, Front Yard, Landscaping, Level, No Thru Street, Open, Rear Yard, SideYard(s)
Story 2
Foundation Concrete Perimeter, Passive Radon Mitigation
Sewer Public Sewer
Water Public
Architectural Style Colonial
Level or Stories 2
Additional Building Above Grade, Below Grade
Structure Type 2 Story Ceilings,9'+ Ceilings,Cathedral Ceilings,Dry Wall
New Construction N
Schools
Elementary Schools Grasse
Middle Schools Penn Central
High Schools Pennridge
School District Pennridge
Others
Pets Allowed Y
Senior Community No
Tax ID 15-032-059-004
Ownership Fee Simple
SqFt Source Assessor
Acceptable Financing Cash, Conventional
Horse Property N
Listing Terms Cash, Conventional
Financing Cash,Conventional
Special Listing Condition Standard
Pets Allowed No Pet Restrictions
Read Less Info
Want to know what your home might be worth? Contact us for a FREE valuation!

Our team is ready to help you sell your home for the highest possible price ASAP

Bought with Hilary Mancuso • Weichert Realtors
"My job is to find and attract mastery-based agents to the office, protect the culture, and make sure everyone is happy! "







