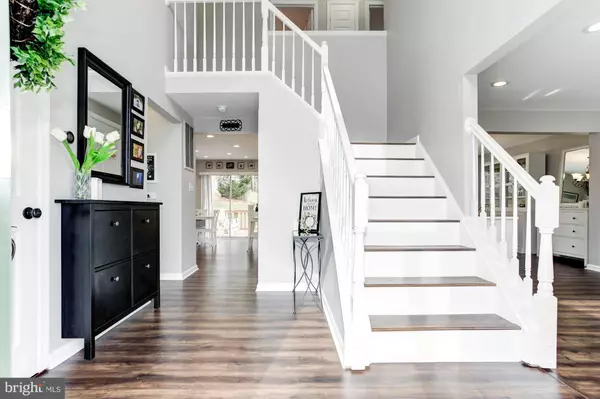$465,000
$449,900
3.4%For more information regarding the value of a property, please contact us for a free consultation.
4 Beds
3 Baths
2,368 SqFt
SOLD DATE : 04/30/2020
Key Details
Sold Price $465,000
Property Type Single Family Home
Sub Type Detached
Listing Status Sold
Purchase Type For Sale
Square Footage 2,368 sqft
Price per Sqft $196
Subdivision Cardinal Ridge
MLS Listing ID VAPW489248
Sold Date 04/30/20
Style Colonial
Bedrooms 4
Full Baths 2
Half Baths 1
HOA Fees $43/qua
HOA Y/N Y
Abv Grd Liv Area 2,368
Originating Board BRIGHT
Year Built 1995
Annual Tax Amount $4,794
Tax Year 2020
Lot Size 0.414 Acres
Acres 0.41
Property Description
Pull into your two-car garage and step into the home of your dreams! A stunning kitchen completely redone in 2017 with white cabinets, stainless steel appliances, island with bar seating, custom pendant lighting and granite countertops awaits! Enjoy cooking on your electric range (with gas hookup), and seamless clean-up with your dishwasher discreetly hidden behind a kitchen cabinet panel. Take a moment to step out onto your deck off of the kitchen and relax while basking in the serenity of your fully-fenced backyard. The irrigation system makes for low maintenance lawn care. The open-concept kitchen/family room keeps everyone happy, with a stunning gas fireplace and plenty of room for a tv as big as your heart desires! 4 large bedrooms all on the upper level with 2 walk-in closets in the master bedroom gives everyone plenty of space. Wonderful master bedroom retreat with vaulted ceiling, ceiling fan, and large attached master bathroom with two sinks, tons of countertop space, separate shower and luxury soaking tub. Laundry is no longer a chore with the washer and dryer in a separate laundry room on the upstairs bedroom level! Almost everything in this energy-efficient/smart home is new throughout, making move-in easy and effortless. Water heater (2016), roof (2017), luxury waterproof vinyl flooring (2020), shower door panel (2020), recessed lights in living room (2017), and NEST thermostat (2019)!
Location
State VA
County Prince William
Zoning R4
Rooms
Other Rooms Living Room, Dining Room, Primary Bedroom, Bedroom 2, Bedroom 3, Bedroom 4, Kitchen, Family Room, Basement, Primary Bathroom
Basement Other
Interior
Interior Features Air Filter System, Attic, Breakfast Area, Carpet, Ceiling Fan(s), Crown Moldings, Family Room Off Kitchen, Floor Plan - Open, Formal/Separate Dining Room, Kitchen - Eat-In, Kitchen - Island, Kitchen - Table Space, Primary Bath(s), Pantry, Recessed Lighting, Soaking Tub, Stall Shower, Upgraded Countertops, Walk-in Closet(s)
Heating Central
Cooling Central A/C, Ceiling Fan(s), Programmable Thermostat
Flooring Vinyl
Fireplaces Number 1
Fireplaces Type Fireplace - Glass Doors, Gas/Propane, Mantel(s)
Equipment Built-In Microwave, Dishwasher, Disposal, Dryer, Energy Efficient Appliances, Exhaust Fan, Oven/Range - Gas, Refrigerator, Stainless Steel Appliances, Washer, Water Heater
Fireplace Y
Appliance Built-In Microwave, Dishwasher, Disposal, Dryer, Energy Efficient Appliances, Exhaust Fan, Oven/Range - Gas, Refrigerator, Stainless Steel Appliances, Washer, Water Heater
Heat Source Electric
Laundry Upper Floor, Washer In Unit, Dryer In Unit
Exterior
Garage Garage - Front Entry, Oversized
Garage Spaces 2.0
Fence Fully, Board
Amenities Available Tot Lots/Playground
Waterfront N
Water Access N
Accessibility None
Parking Type Attached Garage, Driveway
Attached Garage 2
Total Parking Spaces 2
Garage Y
Building
Lot Description Corner, Front Yard, Rear Yard
Story 3+
Sewer Public Sewer
Water Public
Architectural Style Colonial
Level or Stories 3+
Additional Building Above Grade, Below Grade
New Construction N
Schools
Elementary Schools Henderson
Middle Schools Rippon
High Schools Potomac
School District Prince William County Public Schools
Others
Senior Community No
Tax ID 8191-60-0443
Ownership Fee Simple
SqFt Source Estimated
Special Listing Condition Standard
Read Less Info
Want to know what your home might be worth? Contact us for a FREE valuation!

Our team is ready to help you sell your home for the highest possible price ASAP

Bought with Wayne Matthew Mattson • Century 21 Redwood Realty

"My job is to find and attract mastery-based agents to the office, protect the culture, and make sure everyone is happy! "







