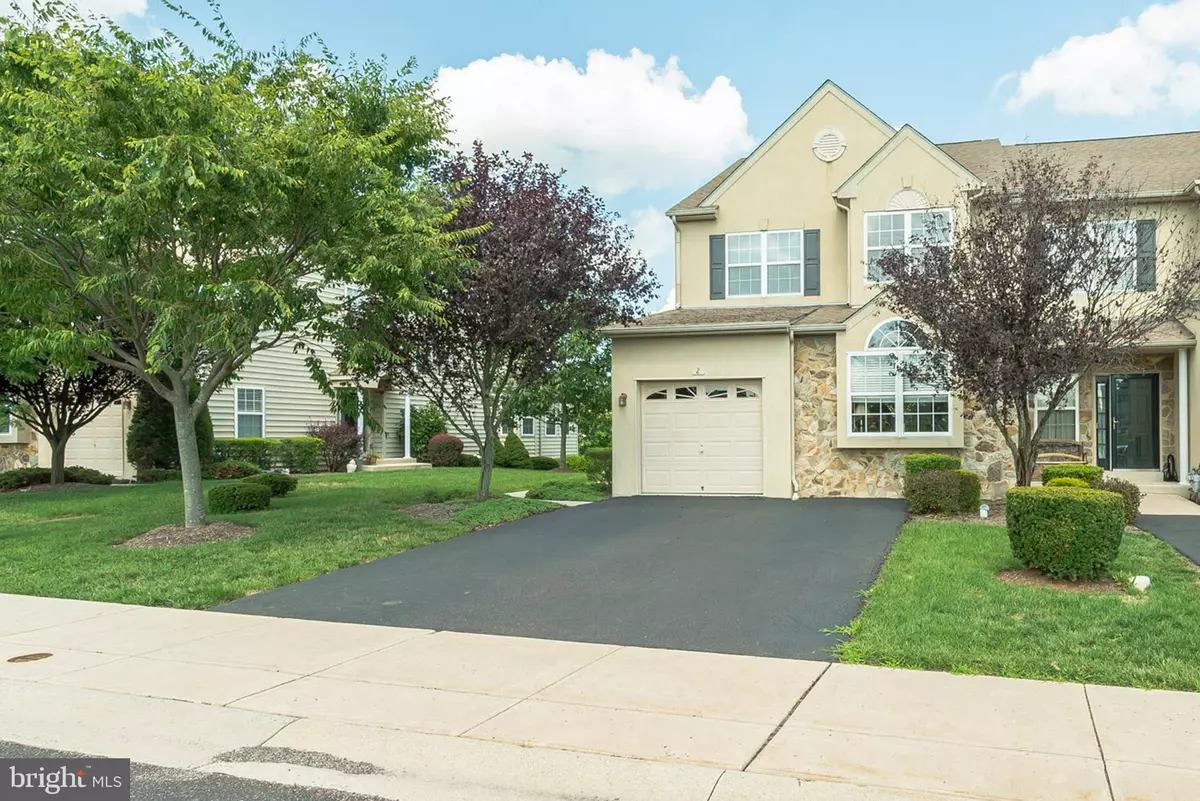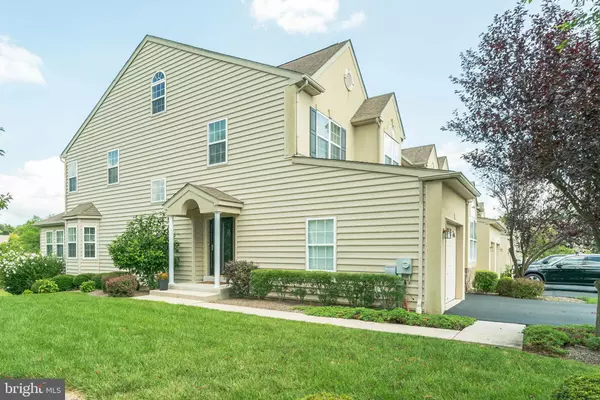$375,000
$369,900
1.4%For more information regarding the value of a property, please contact us for a free consultation.
3 Beds
3 Baths
2,325 SqFt
SOLD DATE : 09/30/2020
Key Details
Sold Price $375,000
Property Type Townhouse
Sub Type End of Row/Townhouse
Listing Status Sold
Purchase Type For Sale
Square Footage 2,325 sqft
Price per Sqft $161
Subdivision The Arbors
MLS Listing ID PAMC659910
Sold Date 09/30/20
Style Colonial
Bedrooms 3
Full Baths 2
Half Baths 1
HOA Fees $132/mo
HOA Y/N Y
Abv Grd Liv Area 2,325
Originating Board BRIGHT
Year Built 2005
Annual Tax Amount $6,873
Tax Year 2020
Lot Size 6,108 Sqft
Acres 0.14
Lot Dimensions 52.00 x 0.00
Property Description
The living is easy in this impressive, generously proportioned residence boasting crisp white millwork, brand new carpets, and fresh neutral pallet throughout. The well appointed interior flows effortlessly from the open floor plan through the sun room with vaulted ceiling where sliding glass doors lead to the private deck from which you can admire views of the manicured grounds. The expansive master suite allows for an indulgent escape with ensuite bath showcasing a large soaking tub, and walk-in closet that offers plenty of space to keep all of your belongings organized. The over 2300 square feet of finished living space is sure to fulfill all of your everyday living, entertaining, and storage needs, but there's more. This home will grow with you if you choose to finish the full size basement, or the charming unfinished attic space. Both are ready to fulfil your every need as your lifestyle changes offering the potential for over 3500 square feet of finished living space. The possibilities are endless. Other features include, custom window treatments throughout, stainless steel appliances, expanded kitchen island, recessed lighting, built-in desk area in kitchen, spacious kitchen pantry, and so much more. With its warm sense of community, and a location only moments to shops, eateries and transportation, this home provides all the elements for relaxing, comfortable and carefree living. Don't miss the open house this Saturday, by appointment only. This rarely offered oversized end unit won't last long.
Location
State PA
County Montgomery
Area Hatfield Twp (10635)
Zoning TH
Rooms
Basement Full
Interior
Interior Features Attic, Built-Ins, Carpet, Ceiling Fan(s), Crown Moldings, Floor Plan - Open, Kitchen - Eat-In, Kitchen - Island, Primary Bath(s), Pantry, Recessed Lighting, Soaking Tub, Wainscotting, Walk-in Closet(s), Window Treatments, Wood Floors
Hot Water Natural Gas
Heating Forced Air
Cooling Central A/C
Flooring Hardwood, Ceramic Tile, Carpet
Fireplaces Number 1
Fireplaces Type Fireplace - Glass Doors, Gas/Propane
Equipment Built-In Microwave, Dishwasher, Disposal, Dryer, Refrigerator, Stainless Steel Appliances, Washer, Water Heater
Furnishings No
Fireplace Y
Appliance Built-In Microwave, Dishwasher, Disposal, Dryer, Refrigerator, Stainless Steel Appliances, Washer, Water Heater
Heat Source Natural Gas
Laundry Upper Floor
Exterior
Parking Features Garage Door Opener
Garage Spaces 3.0
Utilities Available Electric Available, Cable TV, Natural Gas Available
Water Access N
Accessibility None
Attached Garage 1
Total Parking Spaces 3
Garage Y
Building
Lot Description Backs - Open Common Area, Private
Story 2
Sewer Public Sewer
Water Public
Architectural Style Colonial
Level or Stories 2
Additional Building Above Grade, Below Grade
New Construction N
Schools
High Schools North Penn
School District North Penn
Others
HOA Fee Include Common Area Maintenance,Lawn Maintenance,Snow Removal,Trash
Senior Community No
Tax ID 35-00-00074-782
Ownership Fee Simple
SqFt Source Assessor
Acceptable Financing Cash, Conventional, FHA
Horse Property N
Listing Terms Cash, Conventional, FHA
Financing Cash,Conventional,FHA
Special Listing Condition Standard
Read Less Info
Want to know what your home might be worth? Contact us for a FREE valuation!

Our team is ready to help you sell your home for the highest possible price ASAP

Bought with Brandon Michael Spognardi • RE/MAX Signature
"My job is to find and attract mastery-based agents to the office, protect the culture, and make sure everyone is happy! "







