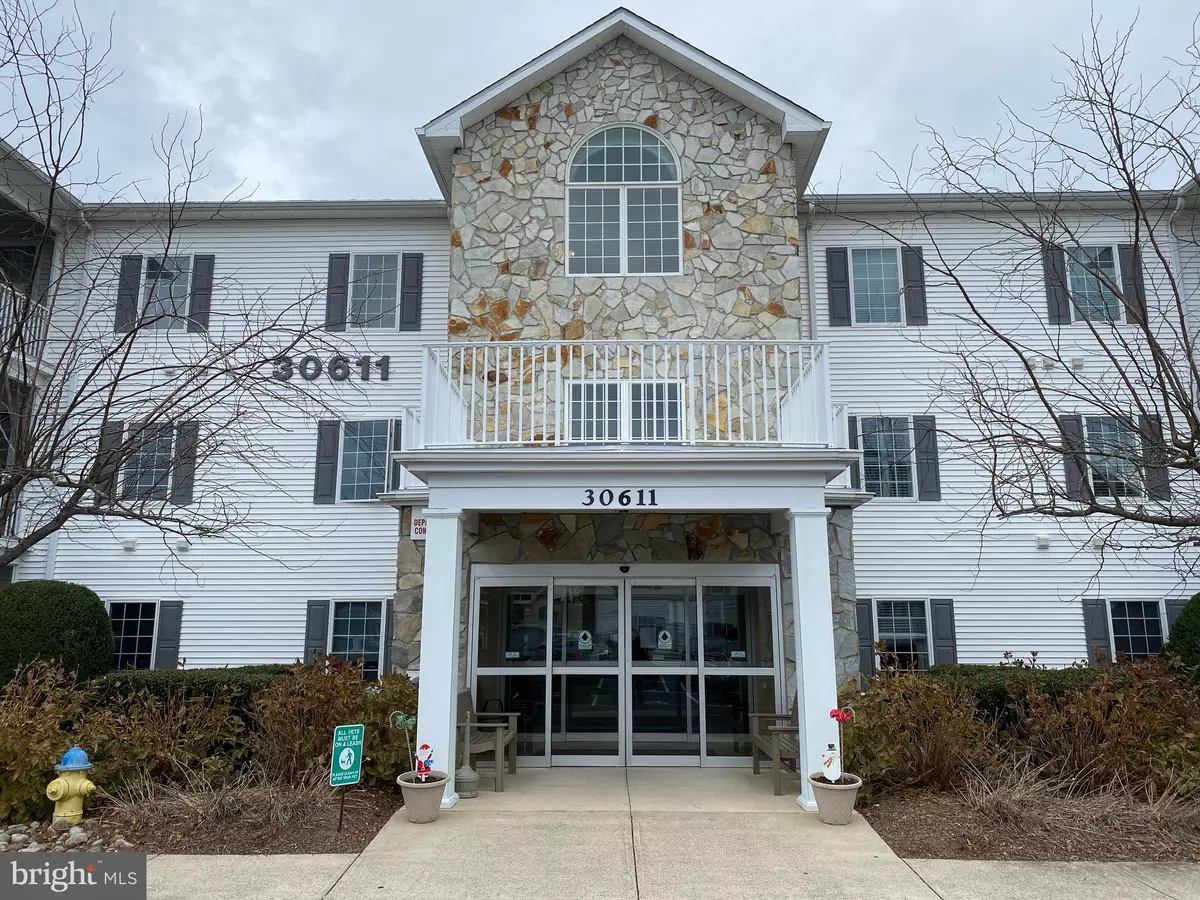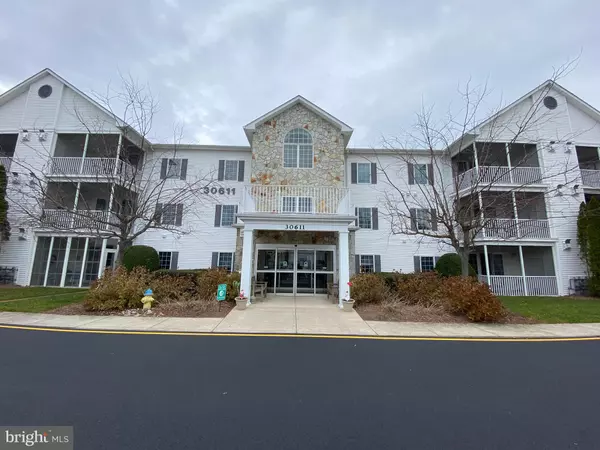$265,000
$265,000
For more information regarding the value of a property, please contact us for a free consultation.
3 Beds
2 Baths
1,485 SqFt
SOLD DATE : 03/16/2021
Key Details
Sold Price $265,000
Property Type Condo
Sub Type Condo/Co-op
Listing Status Sold
Purchase Type For Sale
Square Footage 1,485 sqft
Price per Sqft $178
Subdivision Cedar Bay
MLS Listing ID DESU174626
Sold Date 03/16/21
Style Unit/Flat,Contemporary
Bedrooms 3
Full Baths 2
Condo Fees $875/qua
HOA Y/N N
Abv Grd Liv Area 1,485
Originating Board BRIGHT
Year Built 2006
Annual Tax Amount $818
Tax Year 2020
Lot Dimensions 0.00 x 0.00
Property Description
The Cedar Bay 55+ community homes are highly desirable with demand that seems to only be getting higher with the continued growth of the area. This is completely understandable being just minutes from shore attractions like the beach, boardwalks, and boating, to restaurants and shopping and the almost countless outdoor and nature activities available. This unit impresses just arriving at the building, with ample parking, lovely landscaping surrounding the community pool with outdoor seating, and a welcoming, secure front entrance with three stories of stone work. In addition to the keyed entrance to the building, additional security is provided with each unit having an intercom to the front entrance and the entire building utilizing a fire suppression with individual units provided with sirens and strobes. The building lobby provides a pleasant waiting area for those times when you may be waiting for a ride or for someone to go get the car. The lobby also provides a drop off / pickup location for your mail and packages while also presenting an elevator for easy access to upper floors. There is a very comfortable common sitting area on the third floor that is just right for meeting others for conversation or games, or maybe to enjoy a book or paper. Upon entering the unit, you are welcomed by an open floor plan with nine foot ceilings and plenty of light during the day coming in from the three season room / balcony. Under your feet looks like hardwood plank but is actually tile that covers the dining area and then proceeds down the hall to the bedrooms. The kitchen and baths are also tiled floor with the rest of the unit being carpeted. The dining room has a built in buffet with above counter cabinets for all your entertaining needs. Off the dining room the kitchen with its solid countertops, decorative backsplash with a touch of the beach, upgraded dishwasher and refrigerator is a delight to prepare food in, and with a pass through window, maintaining conversation with those in the living room is a breeze. The living room offers a gas fireplace and access to the three season room with floor to ceiling windows and screens so the balcony can be used comfortably all year. The bedrooms in the unit all have split plantation shutters that can be opened up to for natural light while being closed on the bottom for privacy. The shutters can be opened to give access to the screened cascade windows for when the weather is too perfect for HVAC. The hall bath offers a combination shower/tub while the master bath provides a walk-in shower for easy access as well as a double bowl solid surface counter. The unit has a combination front loading washer/dryer all in one. No swapping the wet laundry into the dryer, when you take it out it is ready to be folded and put away. This home is located in the newer of the two buildings located in Cedar Bay. When the second building was built, the units in it were given what were previously upgrades in the first building, making these units even more desirable. Beyond the original upgrades, additional upgrades by the current owner (see additional documents), and the outside maintenance and landscaping being provided whether that be cutting grass or shoveling snow or other countless tasks, enjoying what is driving the demand for this area should become a reality.
Location
State DE
County Sussex
Area Baltimore Hundred (31001)
Zoning C-1
Direction South
Rooms
Other Rooms Living Room, Dining Room, Bedroom 2, Bedroom 3, Kitchen, Bedroom 1, Sun/Florida Room, Bathroom 1, Bathroom 2
Main Level Bedrooms 3
Interior
Interior Features Carpet, Ceiling Fan(s), Dining Area, Elevator, Entry Level Bedroom, Intercom, Sprinkler System, Upgraded Countertops, Walk-in Closet(s), Combination Dining/Living, Floor Plan - Open, Window Treatments, Tub Shower, Stall Shower, Built-Ins
Hot Water Electric
Heating Forced Air, Heat Pump(s)
Cooling Central A/C
Flooring Carpet, Ceramic Tile
Fireplaces Number 1
Fireplaces Type Gas/Propane, Corner
Equipment Built-In Microwave, Dishwasher, Oven/Range - Electric, Refrigerator, Washer - Front Loading, Water Heater, Dryer - Front Loading, Disposal
Furnishings No
Fireplace Y
Window Features Screens,Casement
Appliance Built-In Microwave, Dishwasher, Oven/Range - Electric, Refrigerator, Washer - Front Loading, Water Heater, Dryer - Front Loading, Disposal
Heat Source Electric
Laundry Dryer In Unit, Main Floor, Washer In Unit
Exterior
Exterior Feature Balcony, Screened, Enclosed
Garage Spaces 299.0
Utilities Available Cable TV Available, Phone Available, Propane
Amenities Available Elevator, Pool - Outdoor, Retirement Community, Common Grounds, Security, Swimming Pool
Waterfront N
Water Access N
Roof Type Architectural Shingle
Accessibility Elevator
Porch Balcony, Screened, Enclosed
Parking Type Parking Lot
Total Parking Spaces 299
Garage N
Building
Lot Description Landscaping
Story 1
Unit Features Garden 1 - 4 Floors
Sewer Public Sewer
Water Public
Architectural Style Unit/Flat, Contemporary
Level or Stories 1
Additional Building Above Grade, Below Grade
Structure Type 9'+ Ceilings
New Construction N
Schools
High Schools Indian River
School District Indian River
Others
Pets Allowed Y
HOA Fee Include Common Area Maintenance,Lawn Maintenance,Pool(s),Trash,Water,Snow Removal,Road Maintenance,Management,Reserve Funds
Senior Community Yes
Age Restriction 55
Tax ID 134-09.00-679.01-2312
Ownership Condominium
Security Features Sprinkler System - Indoor,Smoke Detector,Main Entrance Lock,Intercom
Acceptable Financing Cash, Conventional
Horse Property N
Listing Terms Cash, Conventional
Financing Cash,Conventional
Special Listing Condition Standard
Pets Description Case by Case Basis
Read Less Info
Want to know what your home might be worth? Contact us for a FREE valuation!

Our team is ready to help you sell your home for the highest possible price ASAP

Bought with ANNE POWELL • Keller Williams Realty

"My job is to find and attract mastery-based agents to the office, protect the culture, and make sure everyone is happy! "







