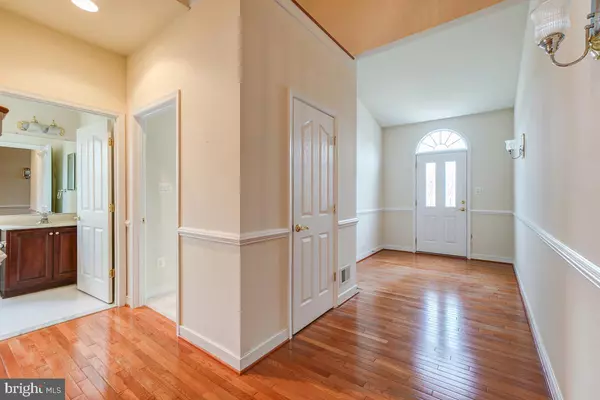$695,000
$635,000
9.4%For more information regarding the value of a property, please contact us for a free consultation.
2 Beds
4 Baths
3,494 SqFt
SOLD DATE : 04/01/2022
Key Details
Sold Price $695,000
Property Type Single Family Home
Sub Type Detached
Listing Status Sold
Purchase Type For Sale
Square Footage 3,494 sqft
Price per Sqft $198
Subdivision Heritage Hunt
MLS Listing ID VAPW2021920
Sold Date 04/01/22
Style Contemporary
Bedrooms 2
Full Baths 4
HOA Fees $325/mo
HOA Y/N Y
Abv Grd Liv Area 2,084
Originating Board BRIGHT
Year Built 2006
Annual Tax Amount $6,621
Tax Year 2021
Lot Size 8,316 Sqft
Acres 0.19
Property Description
Beautiful home in Heritage Hunt situated on a cul-de-sac adjacent to a private drive and backing to trees. Brand new hardwood flooring and fresh paint in the sunroom with cozy fireplace. Brand new carpeting in the basement. Two-story family room right off the kitchen. Breakfast nook. Main floor Master with en-suite master bath. Second bedroom on main level and 2nd full bath. Deck off of breakfast area backing to trees. Third full bath on upper level, with loft area overlooking the family room. Huge Rec Room in basement. Separate extra room in basement, great for an office. Huge Storage Room. Beautiful community with many amenities.
Location
State VA
County Prince William
Zoning PMR
Rooms
Other Rooms Living Room, Dining Room, Primary Bedroom, Bedroom 2, Kitchen, Den, Sun/Florida Room, Laundry, Loft, Recreation Room, Storage Room, Bathroom 1, Bathroom 2, Bathroom 3, Primary Bathroom
Basement Outside Entrance, Rear Entrance, Walkout Stairs, Partially Finished
Main Level Bedrooms 2
Interior
Interior Features Other, Upgraded Countertops, Entry Level Bedroom, Primary Bath(s), Wood Floors
Hot Water Natural Gas
Heating Forced Air
Cooling Central A/C
Flooring Hardwood, Carpet
Fireplaces Number 2
Fireplace Y
Heat Source Natural Gas
Exterior
Garage Garage - Front Entry
Garage Spaces 2.0
Amenities Available Gated Community, Golf Course Membership Available, Jog/Walk Path, Meeting Room, Pool - Indoor, Pool - Outdoor, Art Studio, Bar/Lounge, Billiard Room, Club House, Dining Rooms, Exercise Room, Fitness Center, Game Room, Cable
Waterfront N
Water Access N
View Garden/Lawn
Roof Type Asphalt
Accessibility Other
Parking Type Attached Garage, Driveway
Attached Garage 2
Total Parking Spaces 2
Garage Y
Building
Story 3
Foundation Concrete Perimeter
Sewer Public Sewer
Water Public
Architectural Style Contemporary
Level or Stories 3
Additional Building Above Grade, Below Grade
Structure Type 9'+ Ceilings
New Construction N
Schools
School District Prince William County Public Schools
Others
HOA Fee Include Cable TV,High Speed Internet,Management,Pool(s),Reserve Funds,Security Gate,Standard Phone Service,Trash
Senior Community Yes
Age Restriction 55
Tax ID 7398-95-9186
Ownership Fee Simple
SqFt Source Estimated
Special Listing Condition Standard
Read Less Info
Want to know what your home might be worth? Contact us for a FREE valuation!

Our team is ready to help you sell your home for the highest possible price ASAP

Bought with Kathleen Rainey • Samson Properties

"My job is to find and attract mastery-based agents to the office, protect the culture, and make sure everyone is happy! "







