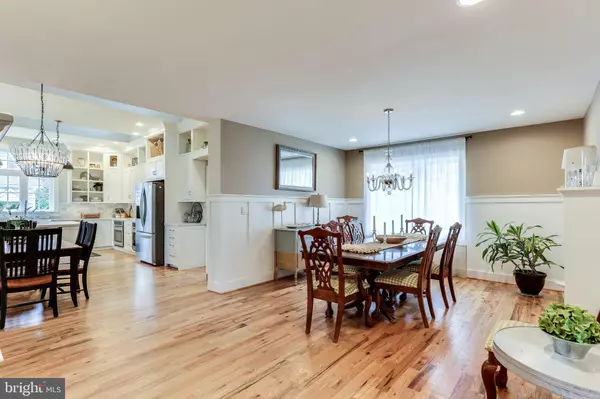$1,195,000
$1,185,000
0.8%For more information regarding the value of a property, please contact us for a free consultation.
4 Beds
5 Baths
3,660 SqFt
SOLD DATE : 08/14/2020
Key Details
Sold Price $1,195,000
Property Type Single Family Home
Sub Type Detached
Listing Status Sold
Purchase Type For Sale
Square Footage 3,660 sqft
Price per Sqft $326
Subdivision Linstead On The Severn
MLS Listing ID MDAA429156
Sold Date 08/14/20
Style Craftsman
Bedrooms 4
Full Baths 4
Half Baths 1
HOA Fees $43/ann
HOA Y/N Y
Abv Grd Liv Area 3,660
Originating Board BRIGHT
Year Built 1950
Annual Tax Amount $8,364
Tax Year 2020
Lot Size 0.344 Acres
Acres 0.34
Property Description
Completely renovated and added onto in 2013, this beautiful Craftsmen home shows great attention to detail and will not disappoint! Located on a quiet street just steps to the water in the sought-after water privileged neighborhood of Linstead on the Severn in the heart of Severna Park. This 4 bedroom (all ensuite), 4.5 bath home is move in ready! Step into this home and it will welcome you with it's extensive wainscoting, built-in shelving, custom woodwork, hardwood floors and tons of light! The open staircase and cozy front room with fireplace and built-ins flows into the dining area and beyond to the magnificent Kitchen and Family Room with high ceilings and clerestory windows. The Gourmet Kitchen boasts white shaker cabinets to the ceiling, large island with seating and prep sink, industrial lighting, farmhouse sink and SS appliances; brand new refrigerator and dishwasher. Completing the main level is a powder room, large walk-in pantry, laundry room/mudroom off backyard and a luxurious Master Suite, offering one level living, with an awe-inspiring shower, double vanity and large walk-in closet. The upper level provides an open loft space for relaxing and 3 spacious bedrooms, all with ensuite baths and walk-in closets; perfect for your family and/or guests. The unfinished basement has a large workshop area and tons of potential to be whatever you desire. Finishing out this property is an open, level front and back yard and detached 3 car garage with overhead storage. Linstead on the Severn community boasts multiple waterfront access areas including a gated community area with pavilion, boat ramp, dock with slips and picnic area. Welcome Home!
Location
State MD
County Anne Arundel
Zoning R2
Rooms
Basement Connecting Stairway, Full, Interior Access, Rough Bath Plumb, Shelving, Sump Pump, Unfinished, Windows, Workshop
Main Level Bedrooms 1
Interior
Interior Features Breakfast Area, Built-Ins, Carpet, Ceiling Fan(s), Combination Dining/Living, Combination Kitchen/Dining, Combination Kitchen/Living, Crown Moldings, Dining Area, Entry Level Bedroom, Family Room Off Kitchen, Floor Plan - Open, Kitchen - Eat-In, Kitchen - Gourmet, Kitchen - Island, Kitchen - Table Space, Primary Bath(s), Pantry, Recessed Lighting, Stall Shower, Upgraded Countertops, Wainscotting, Walk-in Closet(s), Window Treatments, Wood Floors, Butlers Pantry
Hot Water Electric
Heating Forced Air, Programmable Thermostat, Zoned
Cooling Central A/C, Ceiling Fan(s), Programmable Thermostat, Zoned
Flooring Hardwood, Ceramic Tile, Carpet, Slate
Fireplaces Number 1
Fireplaces Type Mantel(s), Screen, Wood
Equipment Built-In Microwave, Cooktop, Dishwasher, Disposal, Dryer, Exhaust Fan, Extra Refrigerator/Freezer, Icemaker, Oven - Double, Oven - Wall, Refrigerator, Stainless Steel Appliances, Washer, Water Heater, Water Heater - High-Efficiency
Fireplace Y
Window Features Casement,Double Hung,Atrium
Appliance Built-In Microwave, Cooktop, Dishwasher, Disposal, Dryer, Exhaust Fan, Extra Refrigerator/Freezer, Icemaker, Oven - Double, Oven - Wall, Refrigerator, Stainless Steel Appliances, Washer, Water Heater, Water Heater - High-Efficiency
Heat Source Natural Gas
Laundry Main Floor
Exterior
Exterior Feature Porch(es)
Parking Features Additional Storage Area, Garage - Side Entry, Oversized
Garage Spaces 6.0
Amenities Available Beach, Boat Dock/Slip, Boat Ramp, Common Grounds, Picnic Area, Pier/Dock, Water/Lake Privileges
Water Access Y
Water Access Desc Canoe/Kayak,Fishing Allowed,Boat - Powered,Personal Watercraft (PWC),Private Access,Sail,Swimming Allowed,Waterski/Wakeboard
View Garden/Lawn
Roof Type Architectural Shingle
Accessibility None
Porch Porch(es)
Total Parking Spaces 6
Garage Y
Building
Lot Description Front Yard, Landscaping, Level, Rear Yard, SideYard(s)
Story 3
Sewer Public Sewer
Water Public
Architectural Style Craftsman
Level or Stories 3
Additional Building Above Grade, Below Grade
Structure Type Vaulted Ceilings
New Construction N
Schools
Elementary Schools Severna Park
Middle Schools Severna Park
High Schools Severna Park
School District Anne Arundel County Public Schools
Others
HOA Fee Include Common Area Maintenance,Pier/Dock Maintenance
Senior Community No
Tax ID 020349011667600
Ownership Fee Simple
SqFt Source Assessor
Security Features Carbon Monoxide Detector(s),Smoke Detector
Special Listing Condition Standard
Read Less Info
Want to know what your home might be worth? Contact us for a FREE valuation!

Our team is ready to help you sell your home for the highest possible price ASAP

Bought with Andrew Undem • RE/MAX Sails Inc.
"My job is to find and attract mastery-based agents to the office, protect the culture, and make sure everyone is happy! "







