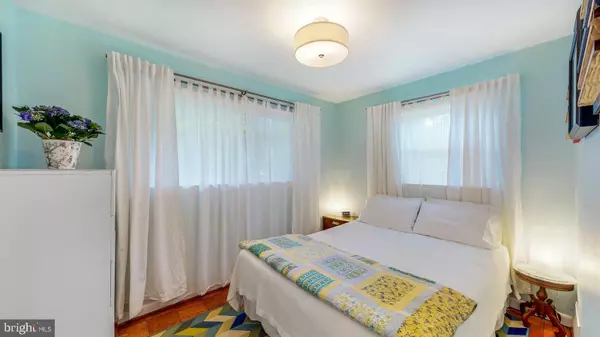$511,000
$474,900
7.6%For more information regarding the value of a property, please contact us for a free consultation.
4 Beds
2 Baths
1,453 SqFt
SOLD DATE : 06/09/2020
Key Details
Sold Price $511,000
Property Type Single Family Home
Sub Type Detached
Listing Status Sold
Purchase Type For Sale
Square Footage 1,453 sqft
Price per Sqft $351
Subdivision Bren Mar Park
MLS Listing ID VAFX1126976
Sold Date 06/09/20
Style Split Level
Bedrooms 4
Full Baths 2
HOA Y/N N
Abv Grd Liv Area 980
Originating Board BRIGHT
Year Built 1955
Annual Tax Amount $4,732
Tax Year 2020
Lot Size 0.259 Acres
Acres 0.26
Property Description
Beautifully updated 4 bed 2 full bath split level in Bren Mar Park! This charming and move in ready home boasts wood floors that flow throughout the main levels. The inviting entry with lush landscaping ushers you inside to the family room, the main level also boasts a bedroom and modern full bath. Huge dining room with vaulted ceilings and tons of windows allow for plenty of natural light and easy entertaining. Modern kitchen with all the bells and whistles including white cabinets, stainless steel appliances and sparkling granite counters. 3 spacious upper level bedrooms and updated full bath. Lower level features a rec room perfect for a playroom, office or guest space! Spacious quarter acre lot backs to the elementary school grounds! Additional updates include new washer and dryer, newer siding and recently updated HVAC. Fantastic location, just minutes from 395, Edsall Road and the Van Dorn Metro.
Location
State VA
County Fairfax
Zoning 140
Rooms
Basement Fully Finished
Main Level Bedrooms 1
Interior
Interior Features Entry Level Bedroom, Floor Plan - Traditional, Formal/Separate Dining Room, Kitchen - Gourmet, Recessed Lighting, Upgraded Countertops, Wood Floors
Hot Water Natural Gas
Heating Forced Air
Cooling Central A/C
Flooring Wood
Equipment Built-In Microwave, Dishwasher, Disposal, Dryer, Oven/Range - Electric, Refrigerator, Stainless Steel Appliances, Washer
Fireplace N
Appliance Built-In Microwave, Dishwasher, Disposal, Dryer, Oven/Range - Electric, Refrigerator, Stainless Steel Appliances, Washer
Heat Source Natural Gas
Exterior
Exterior Feature Patio(s)
Garage Spaces 2.0
Fence Rear
Waterfront N
Water Access N
Accessibility None
Porch Patio(s)
Parking Type Driveway, On Street
Total Parking Spaces 2
Garage N
Building
Lot Description Landscaping, Private
Story 3+
Sewer Public Sewer
Water Public
Architectural Style Split Level
Level or Stories 3+
Additional Building Above Grade, Below Grade
New Construction N
Schools
Elementary Schools Bren Mar Park
Middle Schools Holmes
High Schools Edison
School District Fairfax County Public Schools
Others
Senior Community No
Tax ID 0811 04J 0004
Ownership Fee Simple
SqFt Source Estimated
Special Listing Condition Standard
Read Less Info
Want to know what your home might be worth? Contact us for a FREE valuation!

Our team is ready to help you sell your home for the highest possible price ASAP

Bought with Steve Capalbo • Long & Foster Real Estate, Inc.

"My job is to find and attract mastery-based agents to the office, protect the culture, and make sure everyone is happy! "







