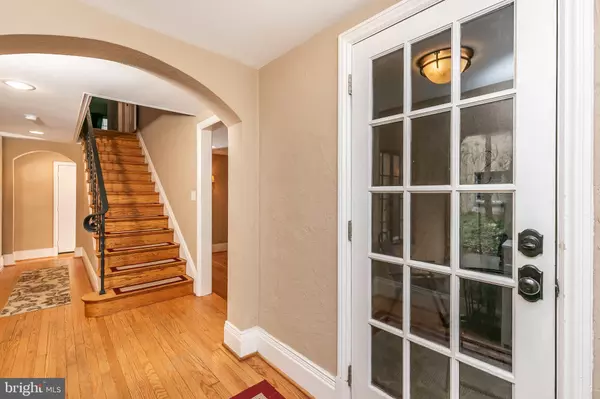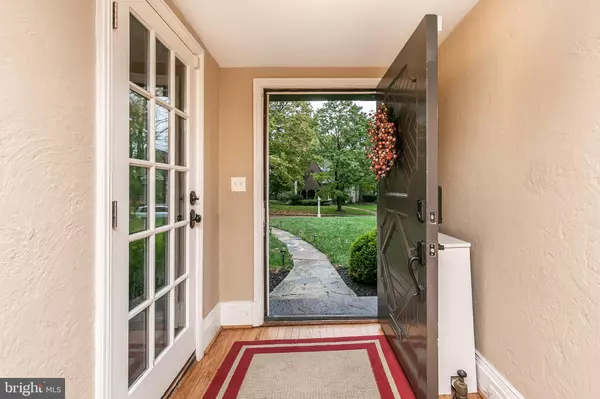$502,000
$524,900
4.4%For more information regarding the value of a property, please contact us for a free consultation.
5 Beds
5 Baths
2,077 SqFt
SOLD DATE : 03/13/2020
Key Details
Sold Price $502,000
Property Type Single Family Home
Sub Type Detached
Listing Status Sold
Purchase Type For Sale
Square Footage 2,077 sqft
Price per Sqft $241
Subdivision Greater Homeland Historic District
MLS Listing ID MDBA490290
Sold Date 03/13/20
Style Tudor
Bedrooms 5
Full Baths 4
Half Baths 1
HOA Fees $19/ann
HOA Y/N Y
Abv Grd Liv Area 2,077
Originating Board BRIGHT
Year Built 1930
Annual Tax Amount $11,172
Tax Year 2019
Lot Size 8,982 Sqft
Acres 0.21
Property Description
Welcome to this beautiful stone and stucco Tudor style home, situated on a picturesque street in charming storybook Homeland. Original architecture circa 1930, but completely renovated inside. Gorgeous wrought iron stair rail, arched doorways, lots of windows, a wood-burning fireplace, and gourmet kitchen with two ovens, rich cherry wood cabinetry, and stainless-steel appliances. Master bedroom with walk-in closet and attached master bath boasting large shower and double vanity. 3 additional bedrooms and 2 full baths upstairs. Finished basement with 5th bedroom, 4th full bathroom, and office space! Head outside to the fully fenced in backyard complemented by a large stone patio space and stone fire-pit for entertaining in all seasons. Attached garage. Recently repaired slate roof and freshly painted siding. Walk to the Springlakes where you can join in on all the community fun and festivals, or simply relax by the therapeutic fountains. Simply move in and enjoy!
Location
State MD
County Baltimore City
Zoning R-1
Rooms
Basement Fully Finished, Interior Access
Interior
Interior Features Floor Plan - Traditional, Formal/Separate Dining Room, Primary Bath(s), Recessed Lighting, Upgraded Countertops, Walk-in Closet(s), Wood Floors, Attic, Bathroom - Stall Shower, Bathroom - Tub Shower
Heating Radiator
Cooling Central A/C
Flooring Wood
Fireplaces Number 1
Fireplaces Type Mantel(s), Wood
Equipment Dishwasher, Dryer - Front Loading, Oven/Range - Gas, Range Hood, Refrigerator, Stainless Steel Appliances, Washer - Front Loading, Stove
Fireplace Y
Appliance Dishwasher, Dryer - Front Loading, Oven/Range - Gas, Range Hood, Refrigerator, Stainless Steel Appliances, Washer - Front Loading, Stove
Heat Source Natural Gas
Laundry Upper Floor
Exterior
Exterior Feature Porch(es), Patio(s)
Garage Garage Door Opener, Garage - Rear Entry
Garage Spaces 1.0
Fence Rear
Waterfront N
Water Access N
Roof Type Slate
Accessibility None
Porch Porch(es), Patio(s)
Parking Type Attached Garage
Attached Garage 1
Total Parking Spaces 1
Garage Y
Building
Lot Description Front Yard, Rear Yard
Story 3+
Sewer Public Sewer
Water Public
Architectural Style Tudor
Level or Stories 3+
Additional Building Above Grade, Below Grade
New Construction N
Schools
School District Baltimore City Public Schools
Others
Senior Community No
Tax ID 0327114983G028
Ownership Fee Simple
SqFt Source Estimated
Special Listing Condition Standard
Read Less Info
Want to know what your home might be worth? Contact us for a FREE valuation!

Our team is ready to help you sell your home for the highest possible price ASAP

Bought with Noah T Mumaw • Coldwell Banker Realty

"My job is to find and attract mastery-based agents to the office, protect the culture, and make sure everyone is happy! "







