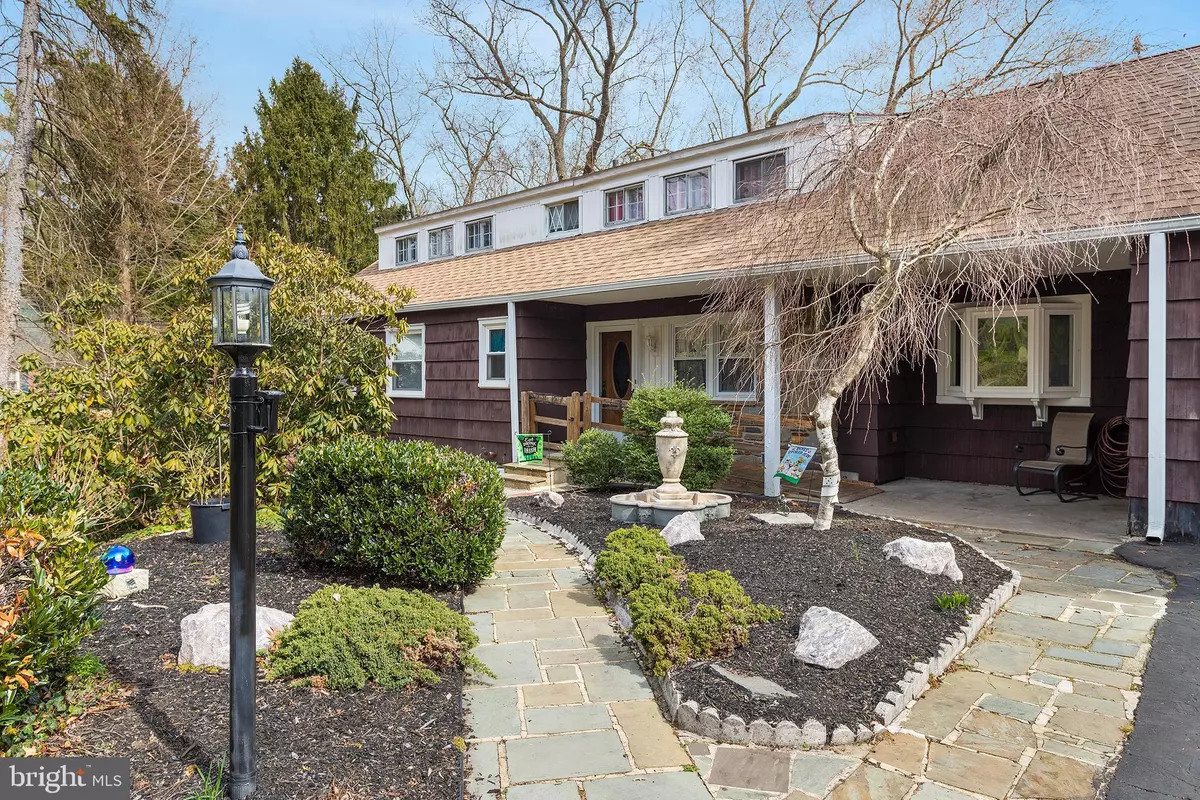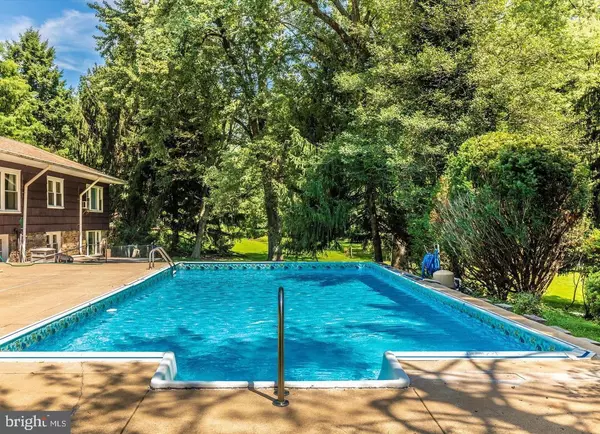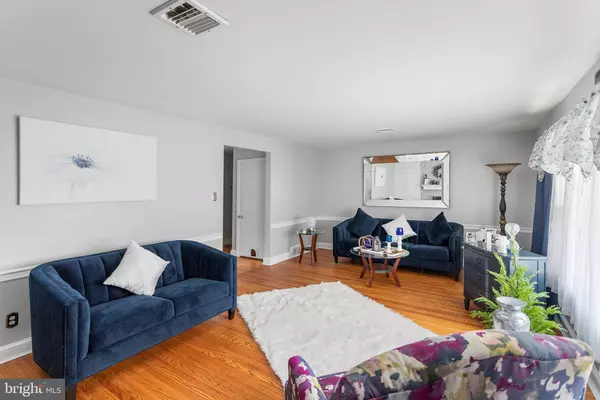$409,900
$409,900
For more information regarding the value of a property, please contact us for a free consultation.
6 Beds
5 Baths
2,721 SqFt
SOLD DATE : 04/24/2020
Key Details
Sold Price $409,900
Property Type Single Family Home
Sub Type Detached
Listing Status Sold
Purchase Type For Sale
Square Footage 2,721 sqft
Price per Sqft $150
Subdivision Swarthmorewood
MLS Listing ID PADE515068
Sold Date 04/24/20
Style Raised Ranch/Rambler
Bedrooms 6
Full Baths 4
Half Baths 1
HOA Y/N N
Abv Grd Liv Area 2,721
Originating Board BRIGHT
Year Built 1950
Annual Tax Amount $11,006
Tax Year 2020
Lot Size 0.747 Acres
Acres 0.75
Lot Dimensions 223.00 x 221.00
Property Description
Look at this beauty!! OThis gorgeous home is different than anything out there, and it sits on a breathtaking lot that even includes an in-ground pool with a brand new fence (2019)! House also has a new roof (2019) and new heater (9/2019) too! This home cannot be seen from the street as it's completely off the beaten path and on a private street. It has lovely exterior appeal with pretty landscaping, walkways and so much pretty landscape! Entry foyer leads to a beautiful open kitchen with so many cabinets, lots of counterspace and even a breakfast bar. Adjacent are the sunk-in dining room, formal living room with beautiful fireplace and a large cozy family room also with lovely fireplace and lots of oversized windows. This awesome family room even has a large window seat so you can relax and soak in the beautiful views of the back yard and pool. Also on this floor is a hall bath as well as a first floor master bedroom with its own private sitting room/den and two more spacious bedrooms (all with hardwood flooring). Upstairs is a super spacious level with which has two more large bedrooms and a full bath. The lower level is yet another level of living space. It is above grade so it is bright and also has its own private entrance. This lower level could be used for many things, including an in-law suite as it has a full kitchen, eating area, full bath and a large room that would make a great master bedroom with it's own walk-in closet which is adjacent (or could even be converted to another bathroom if desired). The 2 car garage is another plus to this amazing home! This house is super spacious, has lots of awesome rooms and so many possibilities! Come see! You won't be disappointed! All offers ill be reviewed Tuesday evening.
Location
State PA
County Delaware
Area Ridley Twp (10438)
Zoning RESIDENTIAL
Rooms
Basement Partial
Main Level Bedrooms 3
Interior
Heating Forced Air
Cooling Central A/C
Fireplaces Number 1
Heat Source Oil
Exterior
Waterfront N
Water Access N
Accessibility None
Parking Type Driveway
Garage N
Building
Story 2
Sewer Public Sewer
Water Public
Architectural Style Raised Ranch/Rambler
Level or Stories 2
Additional Building Above Grade, Below Grade
New Construction N
Schools
School District Ridley
Others
Senior Community No
Tax ID 38-03-01460-00
Ownership Fee Simple
SqFt Source Estimated
Special Listing Condition Standard
Read Less Info
Want to know what your home might be worth? Contact us for a FREE valuation!

Our team is ready to help you sell your home for the highest possible price ASAP

Bought with Debra A Newman • Keller Williams Real Estate - Media

"My job is to find and attract mastery-based agents to the office, protect the culture, and make sure everyone is happy! "







