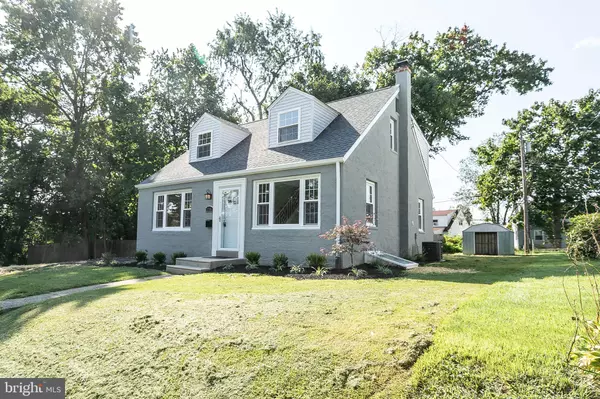$319,900
$319,900
For more information regarding the value of a property, please contact us for a free consultation.
4 Beds
2 Baths
1,523 SqFt
SOLD DATE : 10/26/2020
Key Details
Sold Price $319,900
Property Type Single Family Home
Sub Type Detached
Listing Status Sold
Purchase Type For Sale
Square Footage 1,523 sqft
Price per Sqft $210
Subdivision None Available
MLS Listing ID PADE526714
Sold Date 10/26/20
Style Cape Cod
Bedrooms 4
Full Baths 2
HOA Y/N N
Abv Grd Liv Area 1,523
Originating Board BRIGHT
Year Built 1950
Annual Tax Amount $5,661
Tax Year 2019
Lot Size 7,318 Sqft
Acres 0.17
Lot Dimensions 152.00 x 105.40
Property Description
Beautifully renovated 4 bedroom, 2 bathroom home on a quiet street in desirable Ridley Schools. This home has been completely remodeled offering refinished hardwood flooring throughout; new roof and gutters; new siding; new windows and interior-exterior doors throughout; new HVAC; new 200 amp electric service; new plumbing and electric fixtures throughout; new kitchen with white shaker cabinetry, stainless steel appliances, and granite counters; 2 new bathrooms with ceramic tile and custom vanities; Four spacious bedrooms; rear shed; and large flat yard. This house is completed with a new private driveway and finished basement with separate laundry area. All of this while being close to parks, shopping, dining, and all major roadways for an easy commute to Philadelphia and Wilmington. Make your appointment today to see this wonderful property; it will not last long!
Location
State PA
County Delaware
Area Ridley Twp (10438)
Zoning RESIDENTIAL
Rooms
Basement Full, Partially Finished
Main Level Bedrooms 1
Interior
Hot Water Electric
Heating Forced Air
Cooling Central A/C
Fireplace N
Heat Source Oil
Laundry Basement
Exterior
Garage Spaces 3.0
Water Access N
Roof Type Asphalt
Accessibility None
Total Parking Spaces 3
Garage N
Building
Story 2
Sewer Public Sewer
Water Public
Architectural Style Cape Cod
Level or Stories 2
Additional Building Above Grade, Below Grade
New Construction N
Schools
High Schools Ridley
School District Ridley
Others
Senior Community No
Tax ID 38-04-01022-00
Ownership Fee Simple
SqFt Source Assessor
Acceptable Financing Conventional, Cash, FHA, VA
Listing Terms Conventional, Cash, FHA, VA
Financing Conventional,Cash,FHA,VA
Special Listing Condition Standard
Read Less Info
Want to know what your home might be worth? Contact us for a FREE valuation!

Our team is ready to help you sell your home for the highest possible price ASAP

Bought with Christopher D Wharton • Long & Foster Real Estate, Inc.
"My job is to find and attract mastery-based agents to the office, protect the culture, and make sure everyone is happy! "







