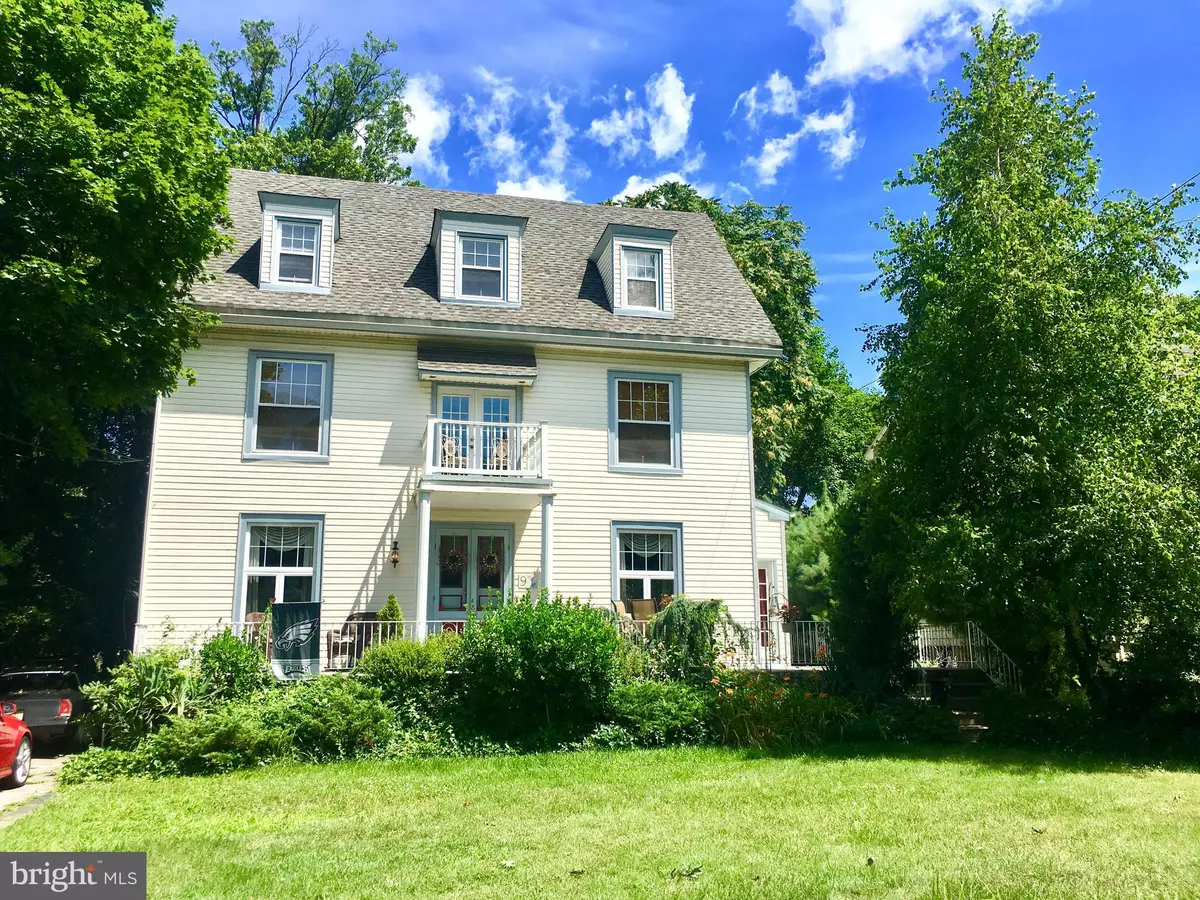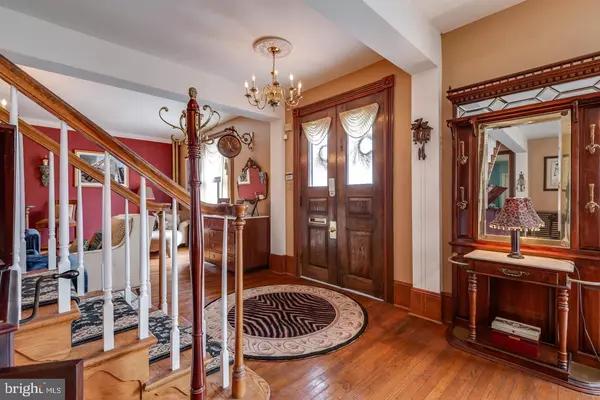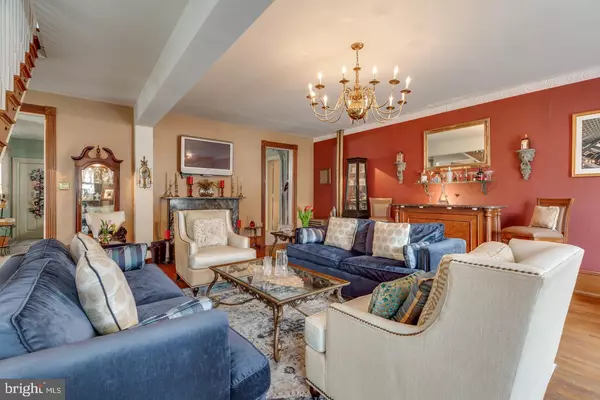$336,000
$339,000
0.9%For more information regarding the value of a property, please contact us for a free consultation.
4 Beds
2 Baths
3,800 SqFt
SOLD DATE : 10/28/2020
Key Details
Sold Price $336,000
Property Type Single Family Home
Sub Type Detached
Listing Status Sold
Purchase Type For Sale
Square Footage 3,800 sqft
Price per Sqft $88
Subdivision Cattell Tract
MLS Listing ID NJCD401984
Sold Date 10/28/20
Style Victorian
Bedrooms 4
Full Baths 2
HOA Y/N N
Abv Grd Liv Area 3,800
Originating Board BRIGHT
Year Built 1863
Annual Tax Amount $12,921
Tax Year 2020
Lot Size 0.275 Acres
Acres 0.28
Lot Dimensions 60.00 x 200.00
Property Description
Own a piece of History; former Merchantville Women's Clubhouse renovated to expansive living space. Lots of Victorian charm with the modern amenities of today. Double entrance doors to huge open floor plan. Formal Living and Dining Rooms separated only by a freestanding grand staircase. Original marble fireplace has been converted to gas, chandeliers are from a historic PA Ballroom and draperies were custom made for the floor to ceiling windows. Oversized Family Room connects to the original Bathroom complete with the original stalls and updated with shower. Kitchen features a full Stainless Steel Appliance Package, Hardwood floors, granite countertops , island and bar. LG Refrigerator with built-in television and radio are just a perk for any avid chef. French Doors to the first floor Deck, yard and pond. Second Floor features expansive Master Bedroom with 27' ceilings & separate entrance to the first floor.(home could easily be converted back to multi-use) Spacious hallway, additional 2 Bedrooms, Game Room, Laundry area and Rooftop Deck complete the Second Floor. Third floor has a large Bedroom, loft area & access to the attic. This home has been tastefully decorated and most furnishings are negotiable. (Master Bedroom was expanded from 3 Bedrooms and Game Room could easily be converted back into a second Kitchen if needed) *Owner is a licensed Realtor
Location
State NJ
County Camden
Area Merchantville Boro (20424)
Zoning RESIDENTIAL
Rooms
Other Rooms Living Room, Dining Room, Primary Bedroom, Bedroom 2, Bedroom 3, Bedroom 4, Kitchen, Game Room, Family Room, Bathroom 1
Basement Full
Interior
Hot Water Electric
Heating Radiator
Cooling Window Unit(s)
Fireplaces Number 2
Heat Source Natural Gas
Exterior
Water Access N
Accessibility None
Garage N
Building
Story 3
Sewer No Septic System
Water Public
Architectural Style Victorian
Level or Stories 3
Additional Building Above Grade, Below Grade
New Construction N
Schools
High Schools Haddon Heights H.S.
School District Merchantville Public Schools
Others
Senior Community No
Tax ID 24-00050-00011 01
Ownership Fee Simple
SqFt Source Assessor
Acceptable Financing Cash, Conventional
Listing Terms Cash, Conventional
Financing Cash,Conventional
Special Listing Condition Standard
Read Less Info
Want to know what your home might be worth? Contact us for a FREE valuation!

Our team is ready to help you sell your home for the highest possible price ASAP

Bought with Corinne Meredith Berntsen • Redfin
"My job is to find and attract mastery-based agents to the office, protect the culture, and make sure everyone is happy! "







