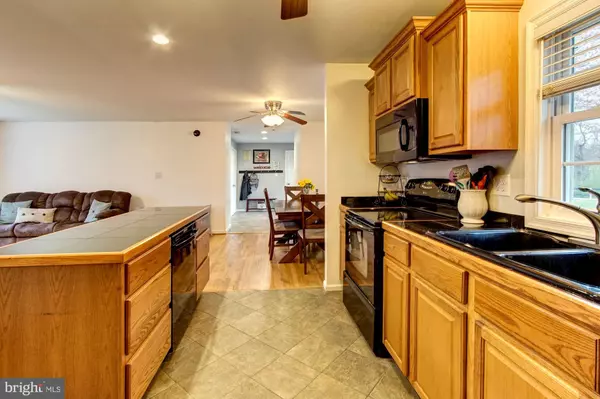$400,000
$399,900
For more information regarding the value of a property, please contact us for a free consultation.
4 Beds
2 Baths
2,352 SqFt
SOLD DATE : 08/11/2020
Key Details
Sold Price $400,000
Property Type Single Family Home
Sub Type Detached
Listing Status Sold
Purchase Type For Sale
Square Footage 2,352 sqft
Price per Sqft $170
Subdivision None Available
MLS Listing ID MDAA429516
Sold Date 08/11/20
Style Raised Ranch/Rambler
Bedrooms 4
Full Baths 2
HOA Y/N N
Abv Grd Liv Area 2,352
Originating Board BRIGHT
Year Built 1972
Annual Tax Amount $3,494
Tax Year 2020
Lot Size 2.000 Acres
Acres 2.0
Property Description
Looking for room to spread out both inside and out? Then this one is the one for you! Sought after single level living with the master suite on the far side of the home, a centrally located open concept kitchen/dining/family room and 3 additional bedrooms with full bath down the hall on the opposite end from the master! Must have tiled mudroom/drop zone helps keep things tidy! Over 1,500 sf of unfinished space in the walk-out basement is ready to be turned into the man-cave or rec room of your dreams -- rough bath plumbing already in place too! Exterior boasts a large deck and ample driveway parking. The house sits on a gentle slope overlooking the 2 acre parcel which provides more than enough space for outdoor entertaining! Home was renovated in 2012 with new siding/soffit/roof, HVAC was replaced in 2019 and comes with the remaining 10 year mft warranty, the well pressure tank and hot water heater were both replaced in 2018 and septic drain field was just replaced in 2020. Easy drive into Annapolis and the DC/metro area.
Location
State MD
County Anne Arundel
Zoning RA
Rooms
Basement Full, Walkout Level, Interior Access, Outside Entrance, Side Entrance, Rough Bath Plumb, Space For Rooms
Main Level Bedrooms 4
Interior
Interior Features Carpet, Ceiling Fan(s), Combination Dining/Living, Combination Kitchen/Living, Entry Level Bedroom, Floor Plan - Open, Kitchen - Island, Primary Bath(s), Wood Floors
Hot Water Electric
Heating Forced Air
Cooling Central A/C
Equipment Built-In Microwave, Dishwasher, Dryer, Exhaust Fan, Oven/Range - Electric, Refrigerator, Washer, Water Heater
Fireplace N
Appliance Built-In Microwave, Dishwasher, Dryer, Exhaust Fan, Oven/Range - Electric, Refrigerator, Washer, Water Heater
Heat Source Oil
Exterior
Exterior Feature Deck(s)
Water Access N
View Trees/Woods
Street Surface Gravel,Other
Accessibility None
Porch Deck(s)
Road Frontage Easement/Right of Way, Private
Garage N
Building
Story 2
Sewer Septic Exists
Water Well
Architectural Style Raised Ranch/Rambler
Level or Stories 2
Additional Building Above Grade, Below Grade
New Construction N
Schools
Elementary Schools Lothian
Middle Schools Southern
High Schools Southern
School District Anne Arundel County Public Schools
Others
Senior Community No
Tax ID 020100007236530
Ownership Fee Simple
SqFt Source Assessor
Special Listing Condition Standard
Read Less Info
Want to know what your home might be worth? Contact us for a FREE valuation!

Our team is ready to help you sell your home for the highest possible price ASAP

Bought with Linda Antonini • Blackwell Real Estate, LLC
"My job is to find and attract mastery-based agents to the office, protect the culture, and make sure everyone is happy! "







