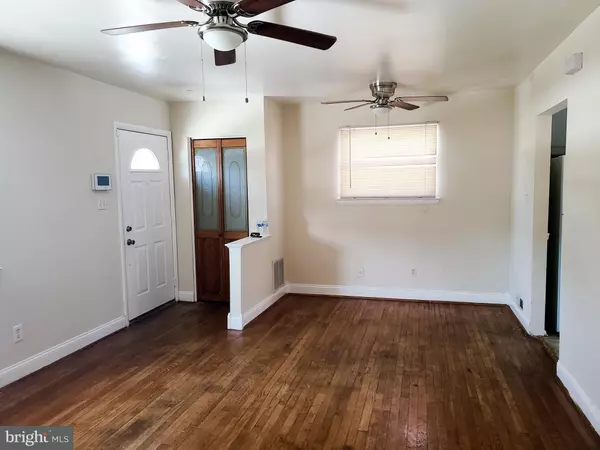$365,000
$389,000
6.2%For more information regarding the value of a property, please contact us for a free consultation.
4 Beds
2 Baths
1,064 SqFt
SOLD DATE : 03/04/2022
Key Details
Sold Price $365,000
Property Type Single Family Home
Sub Type Detached
Listing Status Sold
Purchase Type For Sale
Square Footage 1,064 sqft
Price per Sqft $343
Subdivision Hillcrest Heights
MLS Listing ID MDPG2025686
Sold Date 03/04/22
Style Raised Ranch/Rambler
Bedrooms 4
Full Baths 2
HOA Y/N N
Abv Grd Liv Area 1,064
Originating Board BRIGHT
Year Built 1957
Annual Tax Amount $4,115
Tax Year 2020
Lot Size 6,514 Sqft
Acres 0.15
Property Description
PRICE IMPROVEMENT! (COVID Protocol MUST be followed (up to 2 decision-makers, 1 agent, properly masked at all times). Conveniently located to 3 Metro stations, this 4BR 2 BA solid brick raised rancher with one-car garage is waiting for you! Close to shopping and other amenities. Hardwoods throughout, fresh paint, new tub/surround on the main level, new backsplash and countertop in the eat-in kitchen makes this a must see! The finished lower level with 4th BR, full bath, full kitchen (2021), and outside entrance has many possibilities. The spacious yard with concrete patio and storage shed is fenced in for privacy. Shows well. Being sold AS-IS. Seller offering 1-year Cinch home warranty (addendum must be included in offer). (Garage will be cleared of all items.)
Location
State MD
County Prince Georges
Zoning R55
Rooms
Other Rooms Living Room, Bedroom 2, Bedroom 3, Bedroom 4, Kitchen, Bedroom 1, Utility Room
Basement Connecting Stairway, Fully Finished, Garage Access, Heated, Improved, Interior Access, Poured Concrete, Windows
Main Level Bedrooms 3
Interior
Interior Features Built-Ins, Carpet, Ceiling Fan(s), Combination Dining/Living, Combination Kitchen/Dining, Kitchen - Eat-In, Stall Shower, Tub Shower, Wood Floors
Hot Water Natural Gas
Heating Forced Air
Cooling Central A/C
Flooring Hardwood, Concrete, Vinyl
Equipment Disposal, Dryer - Electric, Dryer - Front Loading, Dual Flush Toilets, Oven/Range - Gas, Refrigerator, Washer, Water Heater
Fireplace N
Window Features Double Pane,Screens
Appliance Disposal, Dryer - Electric, Dryer - Front Loading, Dual Flush Toilets, Oven/Range - Gas, Refrigerator, Washer, Water Heater
Heat Source Natural Gas
Laundry Basement
Exterior
Exterior Feature Patio(s)
Parking Features Garage - Front Entry
Garage Spaces 3.0
Fence Fully, Privacy, Chain Link
Utilities Available Cable TV Available, Natural Gas Available, Phone Available, Sewer Available, Water Available, Electric Available
Water Access N
Roof Type Unknown
Street Surface Paved
Accessibility None
Porch Patio(s)
Road Frontage City/County
Attached Garage 1
Total Parking Spaces 3
Garage Y
Building
Lot Description Front Yard, Landscaping, Rear Yard, SideYard(s)
Story 2
Foundation Other
Sewer Public Sewer
Water Public
Architectural Style Raised Ranch/Rambler
Level or Stories 2
Additional Building Above Grade, Below Grade
Structure Type Dry Wall,Paneled Walls
New Construction N
Schools
Elementary Schools Hillcrest Heights
Middle Schools Benjamin Stoddert
High Schools Crossland
School District Prince George'S County Public Schools
Others
Pets Allowed Y
Senior Community No
Tax ID 17060579342
Ownership Fee Simple
SqFt Source Assessor
Acceptable Financing Cash, Conventional, FHA, VA
Horse Property N
Listing Terms Cash, Conventional, FHA, VA
Financing Cash,Conventional,FHA,VA
Special Listing Condition Standard
Pets Allowed Breed Restrictions
Read Less Info
Want to know what your home might be worth? Contact us for a FREE valuation!

Our team is ready to help you sell your home for the highest possible price ASAP

Bought with Tiana Johnson • Keller Williams Preferred Properties
"My job is to find and attract mastery-based agents to the office, protect the culture, and make sure everyone is happy! "







