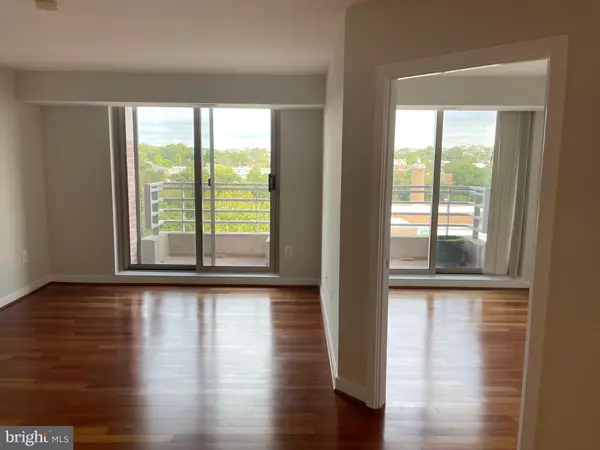$610,000
$619,000
1.5%For more information regarding the value of a property, please contact us for a free consultation.
2 Beds
1 Bath
847 SqFt
SOLD DATE : 01/10/2022
Key Details
Sold Price $610,000
Property Type Condo
Sub Type Condo/Co-op
Listing Status Sold
Purchase Type For Sale
Square Footage 847 sqft
Price per Sqft $720
Subdivision West End
MLS Listing ID DCDC2000807
Sold Date 01/10/22
Style Contemporary
Bedrooms 2
Full Baths 1
Condo Fees $487/mo
HOA Y/N N
Abv Grd Liv Area 847
Originating Board BRIGHT
Year Built 1990
Annual Tax Amount $5,186
Tax Year 2020
Property Description
NEW PRICE! Incredible West End condominium! This updated two bedroom (2nd room has no closet, but works as BR) contemporary unit is the perfect pied-a-terre, and downtown home! Stunning views of the Washington National Cathedral and absolute incredible natural light! Kitchen has new countertops, new glazed backsplash, new sink/faucet and new microwave. Full bath boasts newly glazed tub and tiles, new vanity countertop and faucet! Large and well-built out walk in master bedroom closet. Hard woods throughout. Walking distance to Trader Joe's, Whole Foods, two metro stops, dog park, Dupont Circle, Georgetown, downtown, GWU, Francis Pool, has low fees, is pet friendly and has garage parking!
Location
State DC
County Washington
Zoning R
Rooms
Main Level Bedrooms 2
Interior
Hot Water Electric
Heating Forced Air
Cooling Central A/C
Furnishings No
Fireplace N
Heat Source Natural Gas
Exterior
Garage Covered Parking, Garage Door Opener
Garage Spaces 1.0
Amenities Available Elevator
Waterfront N
Water Access N
Accessibility None
Parking Type Attached Garage
Attached Garage 1
Total Parking Spaces 1
Garage Y
Building
Story 1
Unit Features Hi-Rise 9+ Floors
Sewer Public Sewer
Water Public
Architectural Style Contemporary
Level or Stories 1
Additional Building Above Grade
New Construction N
Schools
School District District Of Columbia Public Schools
Others
Pets Allowed Y
HOA Fee Include Gas,Management,Reserve Funds,Sewer,Snow Removal,Trash,Water
Senior Community No
Tax ID 0024//5029
Ownership Condominium
Acceptable Financing Conventional, Cash
Horse Property N
Listing Terms Conventional, Cash
Financing Conventional,Cash
Special Listing Condition Standard
Pets Description Size/Weight Restriction, Breed Restrictions, Number Limit
Read Less Info
Want to know what your home might be worth? Contact us for a FREE valuation!

Our team is ready to help you sell your home for the highest possible price ASAP

Bought with Toni M Glickman • Long & Foster Real Estate, Inc.

"My job is to find and attract mastery-based agents to the office, protect the culture, and make sure everyone is happy! "







