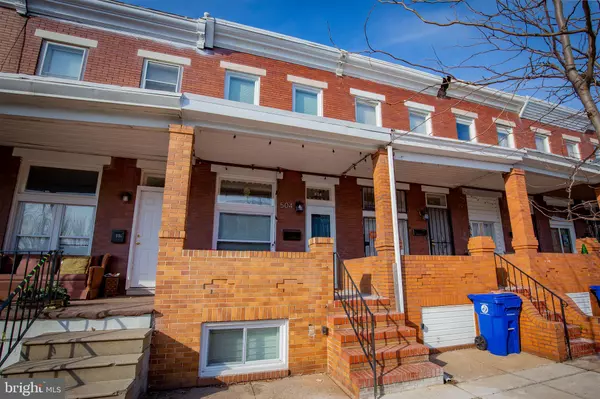$139,000
$140,000
0.7%For more information regarding the value of a property, please contact us for a free consultation.
2 Beds
2 Baths
1,200 SqFt
SOLD DATE : 04/22/2022
Key Details
Sold Price $139,000
Property Type Townhouse
Sub Type Interior Row/Townhouse
Listing Status Sold
Purchase Type For Sale
Square Footage 1,200 sqft
Price per Sqft $115
Subdivision Elwood Park
MLS Listing ID MDBA2028964
Sold Date 04/22/22
Style Bi-level
Bedrooms 2
Full Baths 2
HOA Y/N N
Abv Grd Liv Area 960
Originating Board BRIGHT
Year Built 1915
Annual Tax Amount $338
Tax Year 2022
Lot Size 1,200 Sqft
Acres 0.03
Property Description
NEW! NEW! NEW! Beautifully renovated home with new HVAC, windows, roof, kitchen and baths, ceramic tiles, and granite. It's all new! 2 bedrooms featuring a master suite with full bath, large eat-in kitchen with ample cabinet space and new SS appliances to be installed, original refinished floors, stain glass windows, and new ceiling fans. Fresh neutral paint and new window blinds to make the home truly move-in ready. Conveniently located near Ellwood and Patterson Parks, public transportation, and major thoroughfares. Please note buyers will be eligible for a $10,000 Vacant to Value Booster downpayment assistance grant for buying into the redevelopment effort of a previously vacant home. Southeast CDC will also provide an additional $10,000 in downpayment assistance to income-eligible homebuyers. Buyers must be owner occupants to purchase this house (see agreement in documents). Homeownership counseling certificate required to utilize the settlement grant. Great value for the price!
Location
State MD
County Baltimore City
Zoning R-8
Rooms
Other Rooms Living Room, Bedroom 2, Kitchen, Basement, Bedroom 1
Basement Full, Improved, Unfinished
Interior
Interior Features Ceiling Fan(s), Combination Dining/Living, Floor Plan - Traditional, Kitchen - Eat-In, Kitchen - Table Space, Stain/Lead Glass, Tub Shower, Upgraded Countertops, Window Treatments, Wood Floors
Hot Water Electric
Heating Forced Air
Cooling Ceiling Fan(s), Central A/C
Flooring Ceramic Tile, Wood
Equipment Built-In Microwave, Dryer, Energy Efficient Appliances, Dishwasher, Refrigerator, Washer, Oven/Range - Gas
Window Features Double Hung,Double Pane
Appliance Built-In Microwave, Dryer, Energy Efficient Appliances, Dishwasher, Refrigerator, Washer, Oven/Range - Gas
Heat Source Natural Gas
Laundry Basement
Exterior
Water Access N
Roof Type Flat
Accessibility None
Garage N
Building
Story 3
Foundation Brick/Mortar
Sewer Public Sewer
Water Public
Architectural Style Bi-level
Level or Stories 3
Additional Building Above Grade, Below Grade
Structure Type Dry Wall
New Construction N
Schools
School District Baltimore City Public Schools
Others
Senior Community No
Tax ID 0307181662 036
Ownership Ground Rent
SqFt Source Estimated
Acceptable Financing Cash, FHA, Conventional
Horse Property N
Listing Terms Cash, FHA, Conventional
Financing Cash,FHA,Conventional
Special Listing Condition Standard
Read Less Info
Want to know what your home might be worth? Contact us for a FREE valuation!

Our team is ready to help you sell your home for the highest possible price ASAP

Bought with Charde Barksdale • Better Real Estate, LLC
"My job is to find and attract mastery-based agents to the office, protect the culture, and make sure everyone is happy! "







