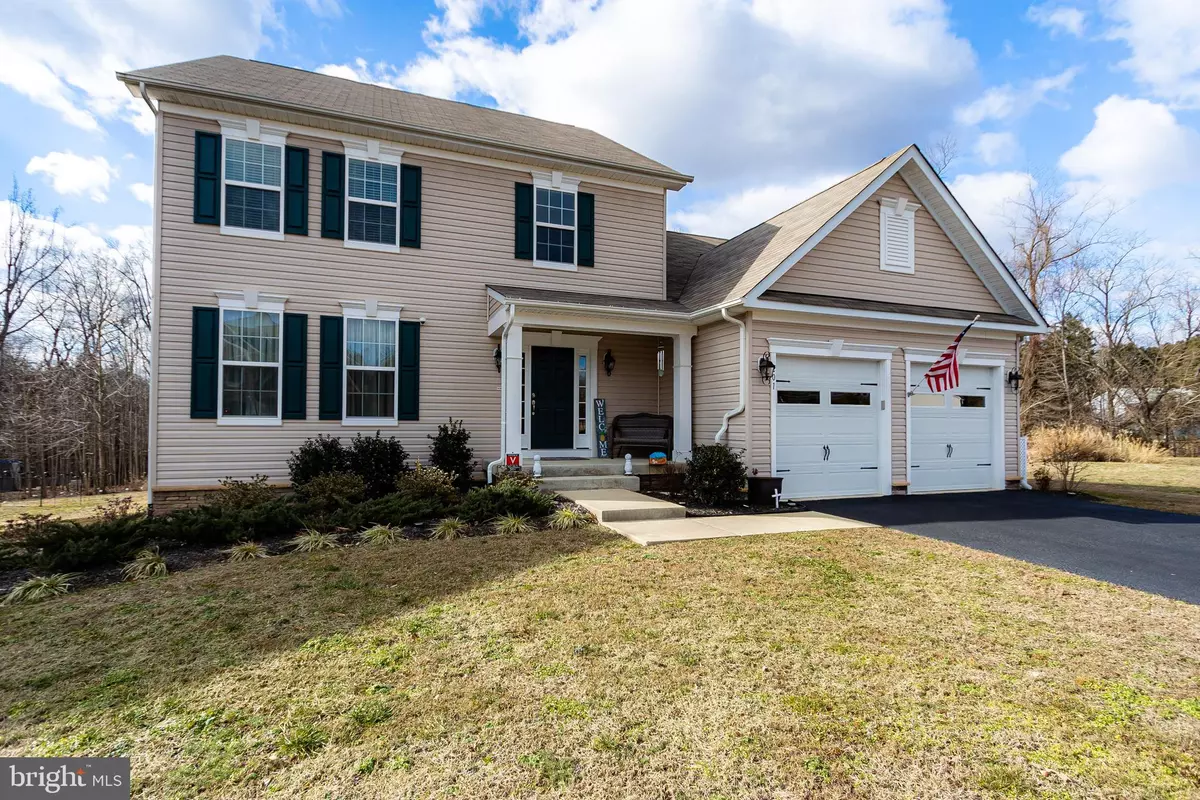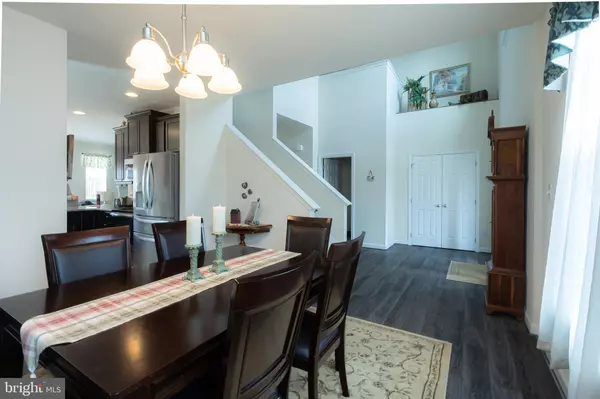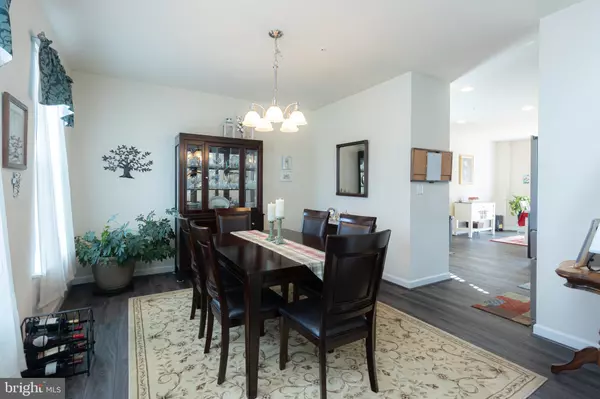$500,000
$499,890
For more information regarding the value of a property, please contact us for a free consultation.
4 Beds
4 Baths
3,805 SqFt
SOLD DATE : 03/09/2021
Key Details
Sold Price $500,000
Property Type Single Family Home
Sub Type Detached
Listing Status Sold
Purchase Type For Sale
Square Footage 3,805 sqft
Price per Sqft $131
Subdivision Cardinal'S Crest
MLS Listing ID MDCA180886
Sold Date 03/09/21
Style Colonial
Bedrooms 4
Full Baths 3
Half Baths 1
HOA Fees $16/ann
HOA Y/N Y
Abv Grd Liv Area 2,520
Originating Board BRIGHT
Year Built 2017
Annual Tax Amount $4,737
Tax Year 2021
Lot Size 0.618 Acres
Acres 0.62
Property Description
Step in and fall in love with beautifully designed home in desirable location. A rare find in a one street subdivision with a light HOA. Immaculately maintained with attention to detail throughout. Open and bright spaces that are warm and inviting. Family friendly but aesthetically pleasing vinyl plank flooring, high ceilings, crown molding, and recessed lighting are just a few of the upscale amenities you will find. Smartly designed kitchen with the appealing granite counters, stainless steel appliances, and custom cabinets. Unwind and relax by the cozy gas fireplace. Main level primary bedroom is a treat with a generous walk in closet and deluxe bathroom complete with a sizable ceramic shower. Upper level consists of a open concept loft - great for those working from home- and three additional bedrooms each with unusually large closets. Retreat to the well lit finished lower level complete with spacious family room, fully finished bathroom, and loads of unfinished space for additional room or amazing storage! Plenty of space for backyard entertaining. Roomy deck and awesome stoned patio overlooking a level treelined yard. Come see it soon before it is gone!
Location
State MD
County Calvert
Zoning RUR
Rooms
Basement Full, Fully Finished, Heated, Improved, Interior Access, Outside Entrance, Space For Rooms, Walkout Stairs
Main Level Bedrooms 1
Interior
Interior Features Crown Moldings, Entry Level Bedroom, Family Room Off Kitchen, Floor Plan - Open, Formal/Separate Dining Room, Pantry, Recessed Lighting, Upgraded Countertops, Walk-in Closet(s)
Hot Water Electric
Heating Heat Pump(s)
Cooling Ceiling Fan(s), Central A/C, Heat Pump(s)
Fireplaces Number 1
Fireplaces Type Gas/Propane
Equipment Built-In Microwave, Dishwasher, Refrigerator, Stove, Water Heater
Fireplace Y
Appliance Built-In Microwave, Dishwasher, Refrigerator, Stove, Water Heater
Heat Source Electric
Laundry Main Floor
Exterior
Parking Features Garage - Front Entry, Garage Door Opener, Inside Access
Garage Spaces 2.0
Water Access N
View Garden/Lawn, Trees/Woods
Accessibility None
Attached Garage 2
Total Parking Spaces 2
Garage Y
Building
Story 3
Sewer Community Septic Tank, Private Septic Tank
Water Well
Architectural Style Colonial
Level or Stories 3
Additional Building Above Grade, Below Grade
New Construction N
Schools
Elementary Schools Calvert
Middle Schools Calvert
High Schools Calvert
School District Calvert County Public Schools
Others
Senior Community No
Tax ID 0502136066
Ownership Fee Simple
SqFt Source Assessor
Security Features Security System,Sprinkler System - Indoor
Special Listing Condition Standard
Read Less Info
Want to know what your home might be worth? Contact us for a FREE valuation!

Our team is ready to help you sell your home for the highest possible price ASAP

Bought with Debbie Friedrich • Berkshire Hathaway HomeServices PenFed Realty
"My job is to find and attract mastery-based agents to the office, protect the culture, and make sure everyone is happy! "







