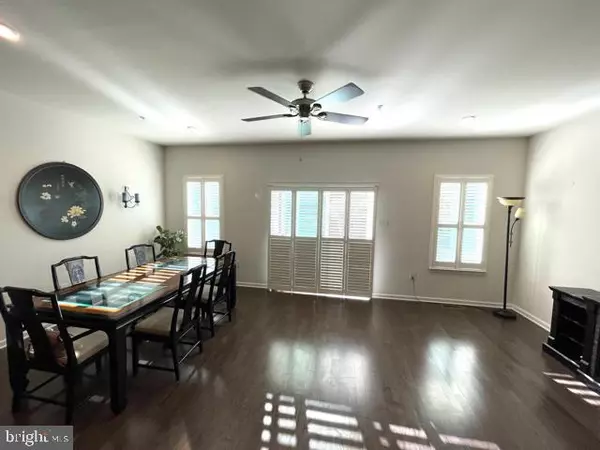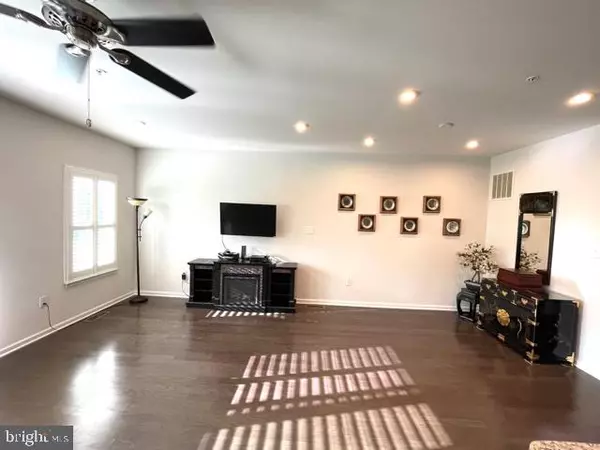$425,000
$435,000
2.3%For more information regarding the value of a property, please contact us for a free consultation.
3 Beds
4 Baths
1,424 SqFt
SOLD DATE : 12/16/2021
Key Details
Sold Price $425,000
Property Type Townhouse
Sub Type Interior Row/Townhouse
Listing Status Sold
Purchase Type For Sale
Square Footage 1,424 sqft
Price per Sqft $298
Subdivision Montgomery Square
MLS Listing ID PAMC2013378
Sold Date 12/16/21
Style Colonial
Bedrooms 3
Full Baths 3
Half Baths 1
HOA Fees $99/mo
HOA Y/N Y
Abv Grd Liv Area 1,424
Originating Board BRIGHT
Year Built 2018
Annual Tax Amount $5,683
Tax Year 2021
Lot Size 2,582 Sqft
Acres 0.06
Lot Dimensions 22.00 x 0.00
Property Description
Wonderful opportunity!! Move right-in to this beautiful townhouse. 3 Years Young Upgrades galore!! As you enter the foyer you see hardwood floors on the entire first floor. This open floor plan with 9' ceilings will surely please. Upgraded kitchen cabinets with lots of room on the granite counter tops, wrap around back-splash, under cabinet lighting and a microwave hood vent. Huge kitchen island/bar. Recessed lights are every where. Through the sliding doors to the yard gives you the opportunity to build a deck or a paver/stamped concrete patio to suit your family's needs. The fabulous finished basement is very spacious and open. There is a Full Bathroom and Egress Window so you can make this level a guest room or extra bedroom. Upstairs you will find the master retreat with tray ceiling, walk-in closet, double door closet and a classic master bathroom with private water closet and a double vanity as well as a spacious shower. Two other good size rooms, hall bathroom, and an upstairs and a laundry room. In the garage there is extra storage. indoor access. conveniently situated near all major highways including 309 and 476 with quick access to major cities like Philadelphia. Make your appointment today and bring your offer
Location
State PA
County Montgomery
Area Hatfield Twp (10635)
Zoning TH
Rooms
Other Rooms Bedroom 2, Bedroom 3, Family Room, Foyer, Bedroom 1, Great Room, Bathroom 1, Primary Bathroom, Half Bath
Basement Fully Finished
Interior
Hot Water Electric
Heating Forced Air
Cooling Central A/C
Heat Source Natural Gas
Exterior
Parking Features Inside Access
Garage Spaces 3.0
Utilities Available Water Available, Sewer Available, Natural Gas Available, Electric Available
Water Access N
Accessibility None
Attached Garage 1
Total Parking Spaces 3
Garage Y
Building
Story 2
Foundation Block, Other, Concrete Perimeter
Sewer Public Sewer
Water Public
Architectural Style Colonial
Level or Stories 2
Additional Building Above Grade
New Construction N
Schools
School District North Penn
Others
HOA Fee Include Common Area Maintenance,Lawn Maintenance,Management,Snow Removal,Trash
Senior Community No
Tax ID 35-00-02218-945
Ownership Fee Simple
SqFt Source Assessor
Special Listing Condition Standard
Read Less Info
Want to know what your home might be worth? Contact us for a FREE valuation!

Our team is ready to help you sell your home for the highest possible price ASAP

Bought with John F Cullen • Coldwell Banker Realty
"My job is to find and attract mastery-based agents to the office, protect the culture, and make sure everyone is happy! "







