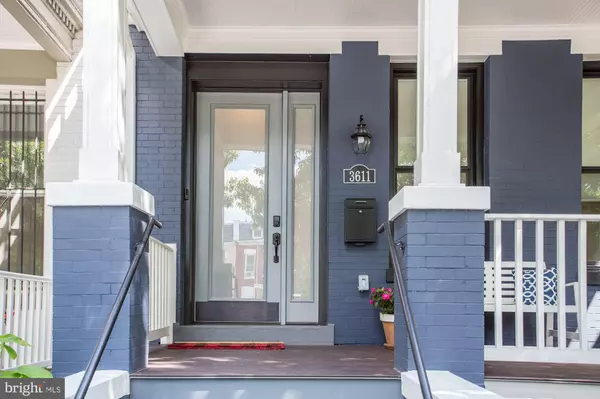$1,200,000
$1,195,000
0.4%For more information regarding the value of a property, please contact us for a free consultation.
5 Beds
4 Baths
2,247 SqFt
SOLD DATE : 07/17/2020
Key Details
Sold Price $1,200,000
Property Type Townhouse
Sub Type Interior Row/Townhouse
Listing Status Sold
Purchase Type For Sale
Square Footage 2,247 sqft
Price per Sqft $534
Subdivision None Available
MLS Listing ID DCDC470374
Sold Date 07/17/20
Style Colonial
Bedrooms 5
Full Baths 3
Half Baths 1
HOA Y/N N
Abv Grd Liv Area 1,652
Originating Board BRIGHT
Year Built 1910
Annual Tax Amount $7,504
Tax Year 2019
Lot Size 2,000 Sqft
Acres 0.05
Property Description
Welcome to this exquisite 5 Bed | 3.5 Bath home in the heart of Columbia Heights. Originally built in 1910 and completely renovated in 2018, this home offers 3 levels of modern living immaculately updated for today's needs. Features include an expansive open floor plan, high end chef's kitchen, luxurious master bath, decks galore, and secure parking for 2 vehicles. Plus, a fully-finished lower level with kitchenette, family room, two bedrooms, full bath, and private entrance - perfect for short- or long-term rental income or as an in-law suite if you desire! With a walk score of 97, this home is just steps away from all that Columbia Heights, Petworth, and Park View have to offer, including restaurants, parks, retail, and more. Just steps from the Georgia Ave-Petworth metro, too! 3D Tour also available.
Location
State DC
County Washington
Zoning RES
Rooms
Basement Daylight, Partial, Full, Fully Finished, Improved, Outside Entrance, Rear Entrance, Sump Pump, Windows
Interior
Interior Features Built-Ins, Crown Moldings, Kitchen - Gourmet, Kitchen - Island, Kitchenette, Primary Bath(s), Wet/Dry Bar, Wood Floors
Hot Water Natural Gas
Heating Central
Cooling Central A/C, Zoned
Fireplaces Number 1
Equipment Cooktop, Dishwasher, Disposal, Dryer - Front Loading, Exhaust Fan, Washer/Dryer Stacked, Water Heater
Fireplace Y
Appliance Cooktop, Dishwasher, Disposal, Dryer - Front Loading, Exhaust Fan, Washer/Dryer Stacked, Water Heater
Heat Source Natural Gas
Exterior
Garage Spaces 2.0
Waterfront N
Water Access N
Roof Type Rubber
Accessibility 32\"+ wide Doors
Parking Type Driveway
Total Parking Spaces 2
Garage N
Building
Story 3
Sewer Public Sewer
Water Public
Architectural Style Colonial
Level or Stories 3
Additional Building Above Grade, Below Grade
New Construction N
Schools
School District District Of Columbia Public Schools
Others
Pets Allowed Y
Senior Community No
Tax ID 2897//0028
Ownership Fee Simple
SqFt Source Assessor
Security Features 24 hour security,Carbon Monoxide Detector(s),Exterior Cameras,Main Entrance Lock,Security System,Surveillance Sys
Acceptable Financing Cash, Conventional, FHA, VA
Listing Terms Cash, Conventional, FHA, VA
Financing Cash,Conventional,FHA,VA
Special Listing Condition Standard
Pets Description No Pet Restrictions
Read Less Info
Want to know what your home might be worth? Contact us for a FREE valuation!

Our team is ready to help you sell your home for the highest possible price ASAP

Bought with John B Adler Jr. • Washington Fine Properties, LLC

"My job is to find and attract mastery-based agents to the office, protect the culture, and make sure everyone is happy! "







