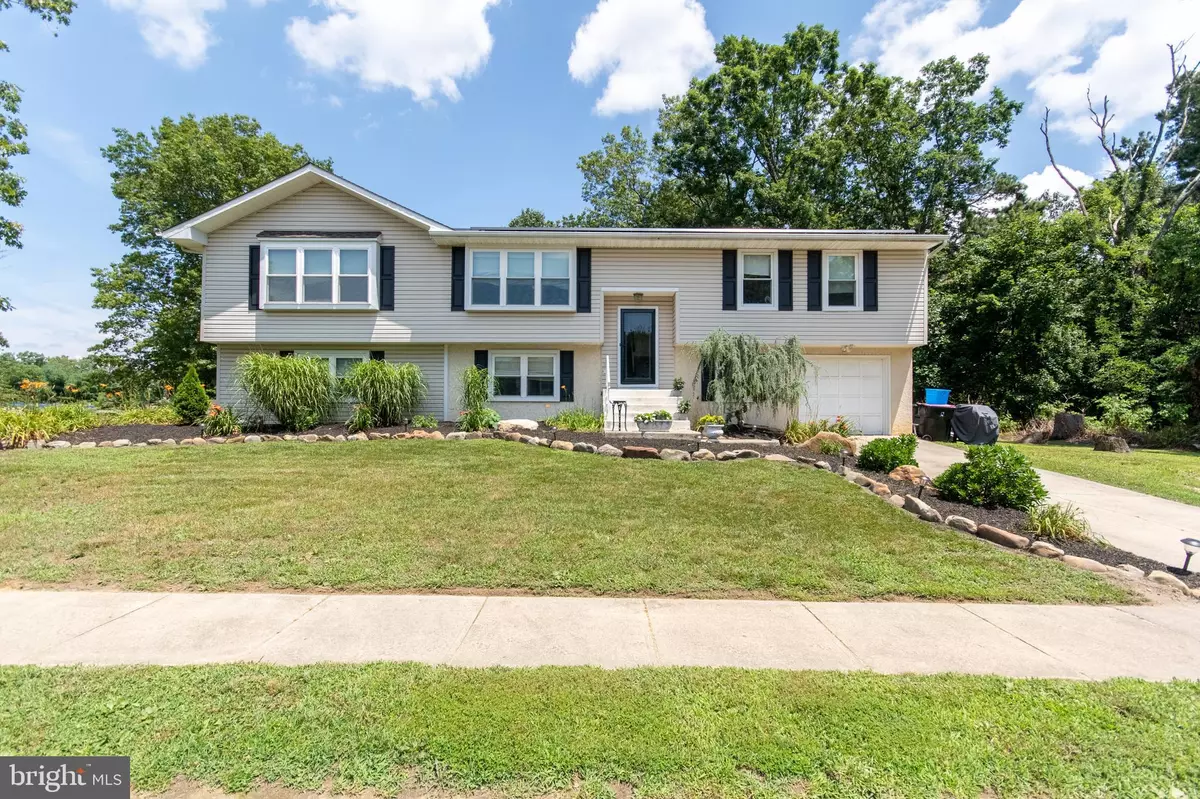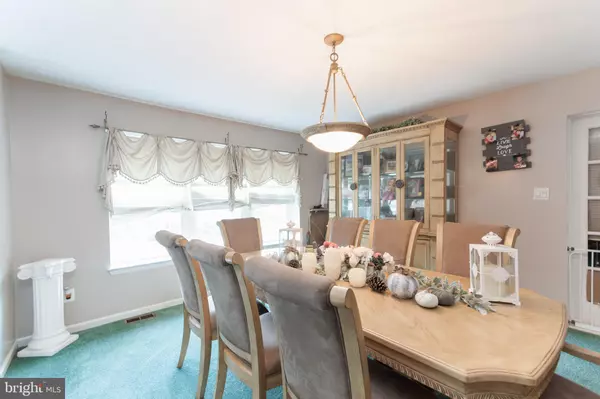$259,900
$259,900
For more information regarding the value of a property, please contact us for a free consultation.
4 Beds
3 Baths
3,024 SqFt
SOLD DATE : 10/29/2020
Key Details
Sold Price $259,900
Property Type Single Family Home
Sub Type Detached
Listing Status Sold
Purchase Type For Sale
Square Footage 3,024 sqft
Price per Sqft $85
Subdivision Sturbridge Oaks
MLS Listing ID NJCD397330
Sold Date 10/29/20
Style Colonial
Bedrooms 4
Full Baths 3
HOA Y/N N
Abv Grd Liv Area 3,024
Originating Board BRIGHT
Year Built 1985
Annual Tax Amount $10,406
Tax Year 2019
Lot Size 9,500 Sqft
Acres 0.22
Lot Dimensions 76.00 x 125.00
Property Description
Are you looking for a massive home, situated on a quiet dead end street? Well here you go. Welcome to 28 Sawood Dr. This 3,000 square foot home offers 4 bedrooms, 3 full baths, a optional 5th bedroom, or home office, screened in porch, and inground pool!! Once inside your greeted with the large formal dining room. The large kitchen offers plenty of cabinet space and also includes a separate breakfast area. The giant addition is where you will find the master suite and bath. Completing the main level you will find three more generous sized bedrooms. The lower level offers a spacious family room along with a large game room. There is also another full bathroom down here along with plenty of space for storage. The optional 5th bedrooms is a added bonus too. Don''t forget this property also offer 2 zone HVAC, and solar panels. Out back the screened in porch is a perfect way to relax while everyone swims. The large inground pool will be great for summer. The large wooded lot offers plenty of privacy too. This home is centrally located to all major roads and shopping destinations. Put this at the top of your list!! Buyer to assume Solar.
Location
State NJ
County Camden
Area Gloucester Twp (20415)
Zoning RES
Rooms
Other Rooms Dining Room, Primary Bedroom, Bedroom 2, Bedroom 3, Bedroom 4, Family Room, Den, Great Room, Office, Bonus Room
Main Level Bedrooms 4
Interior
Hot Water Other
Heating Forced Air
Cooling Ceiling Fan(s), Central A/C
Fireplaces Number 1
Furnishings No
Fireplace Y
Heat Source Natural Gas
Exterior
Parking Features Garage - Front Entry
Garage Spaces 3.0
Fence Fully
Water Access N
Accessibility None
Attached Garage 1
Total Parking Spaces 3
Garage Y
Building
Story 1.5
Sewer Public Sewer
Water Public
Architectural Style Colonial
Level or Stories 1.5
Additional Building Above Grade, Below Grade
New Construction N
Schools
School District Black Horse Pike Regional Schools
Others
Pets Allowed Y
Senior Community No
Tax ID 15-16403-00001
Ownership Fee Simple
SqFt Source Assessor
Acceptable Financing Conventional, FHA, VA, Cash
Listing Terms Conventional, FHA, VA, Cash
Financing Conventional,FHA,VA,Cash
Special Listing Condition Standard
Pets Allowed No Pet Restrictions
Read Less Info
Want to know what your home might be worth? Contact us for a FREE valuation!

Our team is ready to help you sell your home for the highest possible price ASAP

Bought with Fredrick J Smith • Real of Pennsylvania
"My job is to find and attract mastery-based agents to the office, protect the culture, and make sure everyone is happy! "







