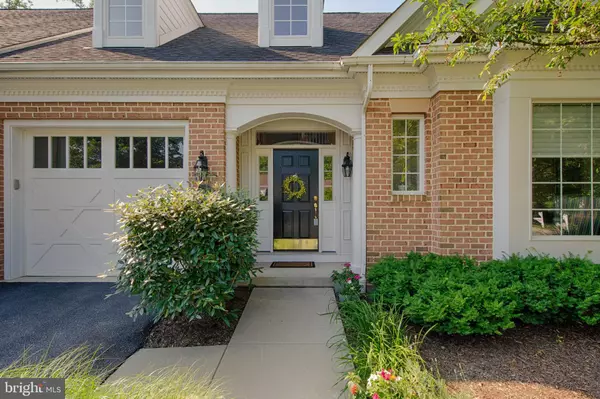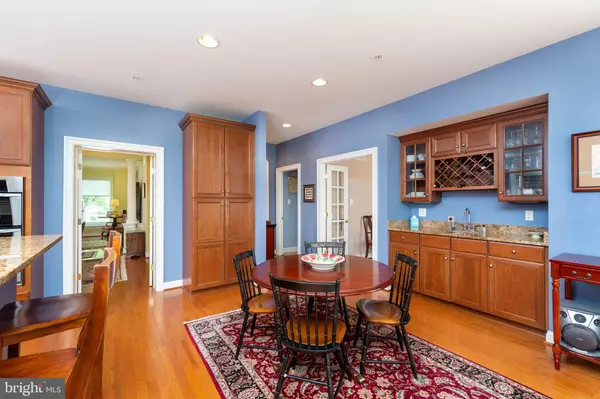$735,000
$750,000
2.0%For more information regarding the value of a property, please contact us for a free consultation.
3 Beds
4 Baths
4,041 SqFt
SOLD DATE : 09/24/2020
Key Details
Sold Price $735,000
Property Type Condo
Sub Type Condo/Co-op
Listing Status Sold
Purchase Type For Sale
Square Footage 4,041 sqft
Price per Sqft $181
Subdivision Mays Chapel North
MLS Listing ID MDBC497868
Sold Date 09/24/20
Style Traditional
Bedrooms 3
Full Baths 3
Half Baths 1
Condo Fees $415/mo
HOA Fees $11/ann
HOA Y/N Y
Abv Grd Liv Area 2,999
Originating Board BRIGHT
Year Built 2006
Annual Tax Amount $9,699
Tax Year 2019
Property Description
Nestled in the highly desirable and rarely available, gated community of Dunloy Town Homes, this End of Group Patio Home offers the finest amenities and superior design so popular today! Sun drenched rooms, ample windows, impressive high ceilings & transitional, flowing design all combine to create a memorable and comfortable living & entertaining space! Located in Mays Chapel North's finest location, a charming enclave of Carriage Style Homes surrounded by trees and manicured gardens, this lovely EOG provides ease of living without compromising space or convenience! The first floor includes Formal LR & DR, plus generous Kitchen/Family Room Combination, home office w/ picture window, laundry room w/storage space, powder room and gracious entry foyer! Upstairs are 2 full baths; three lovely bedrooms w/walk-in closets; MBR w/ private Bath, cathedral ceilings and palladium windows! On the lower level, you will discover an in-law retreat w/ full bath, sweeping recreation room and den w/ closet or 4th Bedroom. Please visit and explore the possibilities of this superb lifestyle and your lovely next home!
Location
State MD
County Baltimore
Zoning RES
Rooms
Other Rooms Living Room, Dining Room, Primary Bedroom, Bedroom 2, Bedroom 3, Kitchen, Family Room, Den, Foyer, Study, Laundry, Recreation Room, Storage Room, Primary Bathroom
Basement Full, Improved, Interior Access, Outside Entrance, Heated, Partially Finished, Shelving, Side Entrance, Sump Pump, Workshop
Interior
Interior Features Breakfast Area, Carpet, Ceiling Fan(s), Crown Moldings, Family Room Off Kitchen, Floor Plan - Traditional, Formal/Separate Dining Room, Kitchen - Eat-In, Kitchen - Island, Kitchen - Table Space, Primary Bath(s), Recessed Lighting, Soaking Tub, Stall Shower, Upgraded Countertops, Walk-in Closet(s), Wet/Dry Bar, Window Treatments, Wood Floors
Hot Water Natural Gas
Heating Forced Air
Cooling Central A/C, Ceiling Fan(s), Zoned
Flooring Carpet, Ceramic Tile, Wood
Fireplaces Number 1
Fireplaces Type Fireplace - Glass Doors, Gas/Propane, Mantel(s)
Equipment Built-In Microwave, Cooktop - Down Draft, Dishwasher, Disposal, Dryer, Exhaust Fan, Oven - Wall, Refrigerator, Stainless Steel Appliances, Washer, Water Heater, Oven - Self Cleaning
Fireplace Y
Window Features Bay/Bow,Screens,Double Pane
Appliance Built-In Microwave, Cooktop - Down Draft, Dishwasher, Disposal, Dryer, Exhaust Fan, Oven - Wall, Refrigerator, Stainless Steel Appliances, Washer, Water Heater, Oven - Self Cleaning
Heat Source Natural Gas
Laundry Main Floor
Exterior
Exterior Feature Deck(s)
Parking Features Garage - Front Entry, Inside Access, Garage Door Opener
Garage Spaces 3.0
Utilities Available Cable TV Available, Natural Gas Available
Amenities Available Common Grounds, Jog/Walk Path, Gated Community
Water Access N
View Garden/Lawn
Accessibility Entry Slope <1', Level Entry - Main
Porch Deck(s)
Road Frontage Private
Attached Garage 1
Total Parking Spaces 3
Garage Y
Building
Lot Description Backs to Trees, Cul-de-sac, Landscaping, Level, No Thru Street
Story 3
Sewer Public Sewer
Water Public
Architectural Style Traditional
Level or Stories 3
Additional Building Above Grade, Below Grade
Structure Type 9'+ Ceilings,Dry Wall
New Construction N
Schools
School District Baltimore County Public Schools
Others
HOA Fee Include Common Area Maintenance,Management,Reserve Funds,Security Gate,Insurance,Lawn Maintenance,Road Maintenance,Snow Removal,Trash,Water
Senior Community No
Tax ID 04082500000028
Ownership Condominium
Security Features Security System,Security Gate,Smoke Detector,Sprinkler System - Indoor
Special Listing Condition Standard
Read Less Info
Want to know what your home might be worth? Contact us for a FREE valuation!

Our team is ready to help you sell your home for the highest possible price ASAP

Bought with William G. McClelland • Long & Foster Real Estate, Inc.
"My job is to find and attract mastery-based agents to the office, protect the culture, and make sure everyone is happy! "







