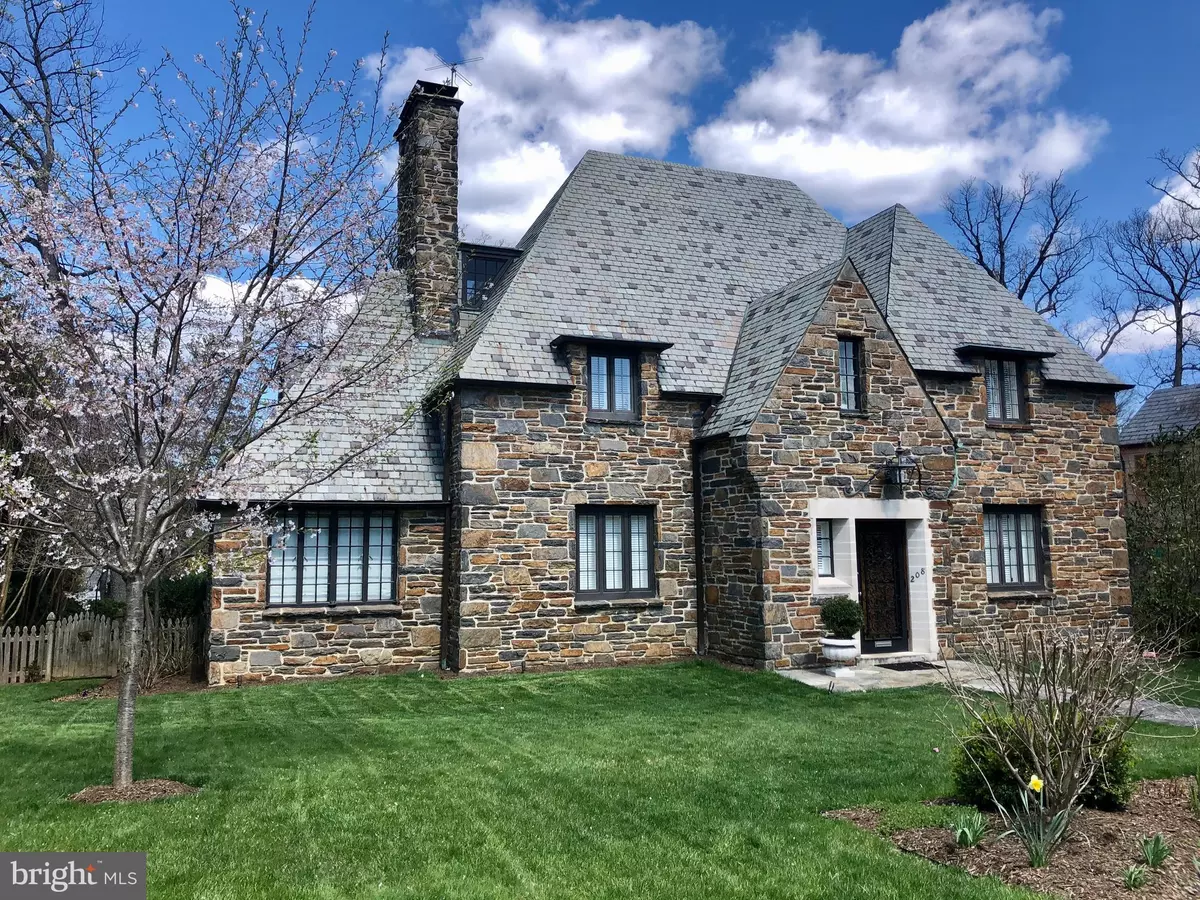$965,000
$965,000
For more information regarding the value of a property, please contact us for a free consultation.
4 Beds
5 Baths
4,000 SqFt
SOLD DATE : 05/29/2020
Key Details
Sold Price $965,000
Property Type Single Family Home
Sub Type Detached
Listing Status Sold
Purchase Type For Sale
Square Footage 4,000 sqft
Price per Sqft $241
Subdivision Homeland Historic District
MLS Listing ID MDBA503720
Sold Date 05/29/20
Style Normandy
Bedrooms 4
Full Baths 4
Half Baths 1
HOA Fees $22/ann
HOA Y/N Y
Abv Grd Liv Area 3,000
Originating Board BRIGHT
Year Built 1929
Annual Tax Amount $12,758
Tax Year 2019
Lot Size 0.257 Acres
Acres 0.26
Property Description
Listed & Sold Simultaneously. Stunning stone and stucco home on one of Homeland s most charming streets. Designed in the French Norman architectural style and built in 1929, this historic 4-bedroom, 4.5-bath home has been completely updated and meticulously maintained, and retains the original 18-inch-thick stone walls and steel beam construction. The figure eight-shaped ground floor plan features hardwood floors, built-in speakers, and sun-soaked spaces from the over-sized family room and gorgeous dining room to the chef s kitchen and charming breakfast room, which spills out onto a stone terrace and granite patio perfect for summer barbecues. All bedrooms and bathrooms feature custom built-in closets and cabinetry, as well as custom shutters. A two-car garage and 6-foot-tall stone wall offer ultimate privacy for the picturesque backyard and fountain. Settle into this hidden gem of Homeland.
Location
State MD
County Baltimore City
Zoning R-1-E
Direction South
Rooms
Other Rooms Living Room, Dining Room, Bedroom 2, Kitchen, Family Room, Foyer, Bedroom 1, Sun/Florida Room, Laundry, Mud Room, Office, Recreation Room, Bathroom 3
Basement Other
Interior
Interior Features Breakfast Area, Built-Ins, Cedar Closet(s), Ceiling Fan(s), Carpet, Chair Railings, Combination Kitchen/Dining, Crown Moldings, Curved Staircase, Efficiency, Family Room Off Kitchen, Floor Plan - Traditional, Formal/Separate Dining Room, Kitchen - Eat-In, Kitchen - Gourmet, Kitchen - Table Space, Primary Bath(s), Recessed Lighting, Soaking Tub, Sprinkler System, Stall Shower, Upgraded Countertops, Wainscotting, Walk-in Closet(s), Wet/Dry Bar, Window Treatments, Wine Storage, Wood Floors
Hot Water Natural Gas
Heating Radiator
Cooling Ceiling Fan(s), Zoned
Flooring Stone, Marble, Hardwood
Fireplaces Number 1
Fireplaces Type Mantel(s), Wood
Equipment Built-In Microwave, Built-In Range, Exhaust Fan, Extra Refrigerator/Freezer, Icemaker, Instant Hot Water, Oven - Single, Oven/Range - Gas, Refrigerator, Range Hood, Stainless Steel Appliances, Water Heater, Disposal, Dishwasher, Dryer - Front Loading, Energy Efficient Appliances, Washer - Front Loading
Fireplace Y
Window Features Energy Efficient,Casement,Double Hung
Appliance Built-In Microwave, Built-In Range, Exhaust Fan, Extra Refrigerator/Freezer, Icemaker, Instant Hot Water, Oven - Single, Oven/Range - Gas, Refrigerator, Range Hood, Stainless Steel Appliances, Water Heater, Disposal, Dishwasher, Dryer - Front Loading, Energy Efficient Appliances, Washer - Front Loading
Heat Source Natural Gas
Laundry Basement
Exterior
Exterior Feature Terrace, Patio(s)
Garage Garage Door Opener, Garage - Rear Entry, Garage - Front Entry
Garage Spaces 2.0
Utilities Available Cable TV, Electric Available, Natural Gas Available, Phone, Sewer Available, Water Available
Amenities Available Common Grounds, Security
Waterfront N
Water Access N
Roof Type Slate
Accessibility 2+ Access Exits
Porch Terrace, Patio(s)
Parking Type Detached Garage, On Street
Total Parking Spaces 2
Garage Y
Building
Lot Description Landscaping, Private
Story 3+
Sewer Public Sewer
Water Public
Architectural Style Normandy
Level or Stories 3+
Additional Building Above Grade, Below Grade
Structure Type 9'+ Ceilings,Dry Wall,Plaster Walls,Masonry
New Construction N
Schools
Elementary Schools Roland Park
Middle Schools Roland Park
School District Baltimore City Public Schools
Others
HOA Fee Include Common Area Maintenance
Senior Community No
Tax ID 0327675020 020
Ownership Fee Simple
SqFt Source Assessor
Security Features Motion Detectors,Electric Alarm
Special Listing Condition Standard
Read Less Info
Want to know what your home might be worth? Contact us for a FREE valuation!

Our team is ready to help you sell your home for the highest possible price ASAP

Bought with Elizabeth S Winstead • Monument Sotheby's International Realty

"My job is to find and attract mastery-based agents to the office, protect the culture, and make sure everyone is happy! "


