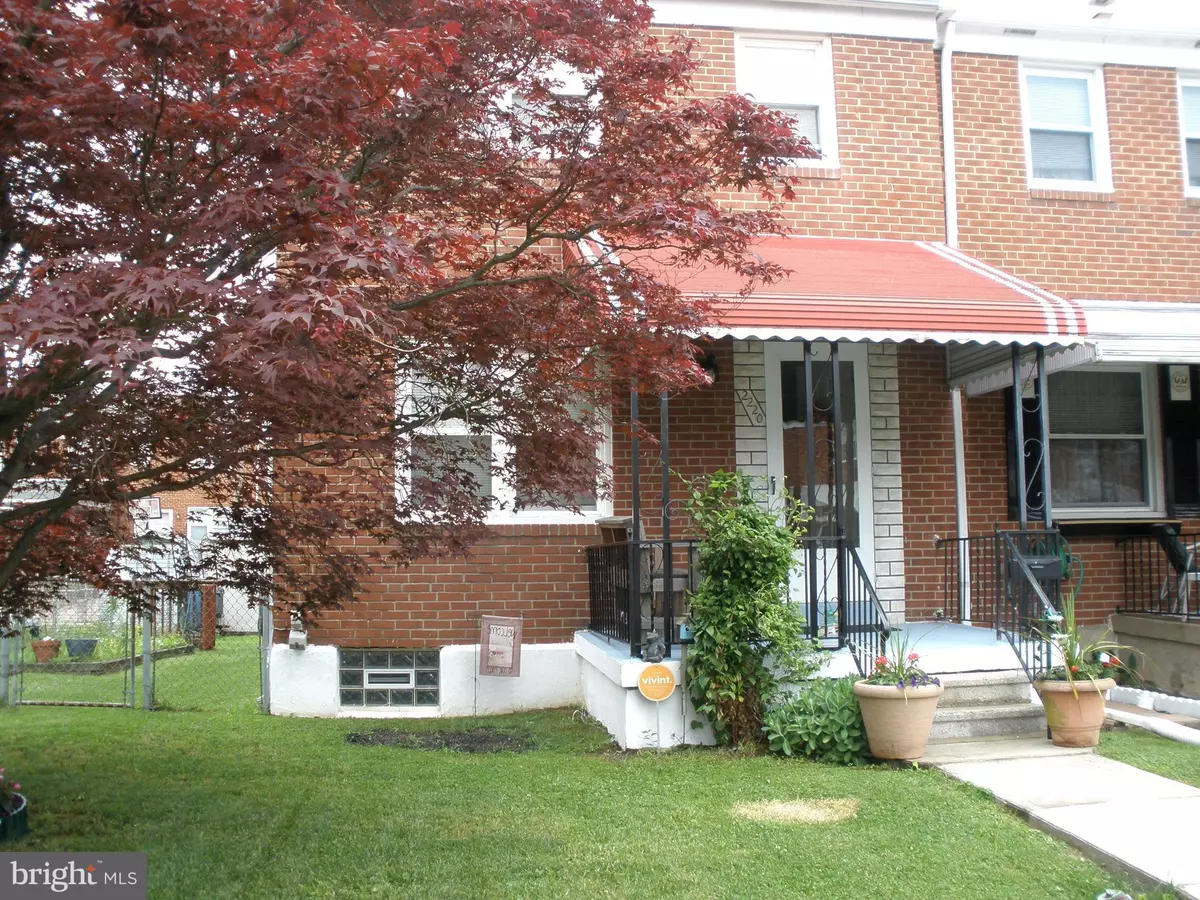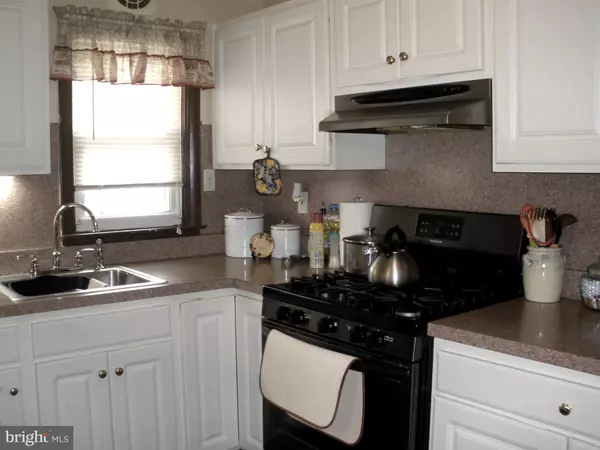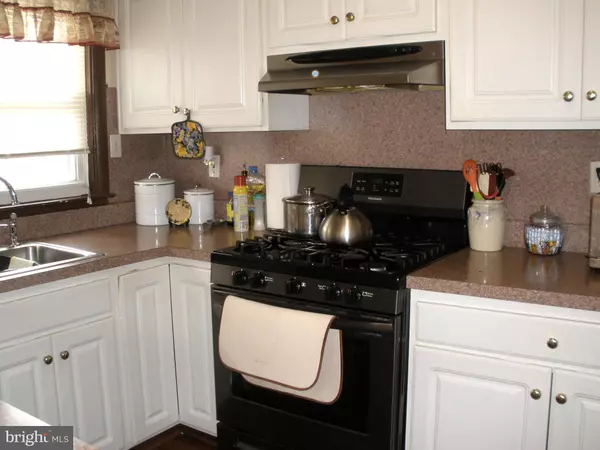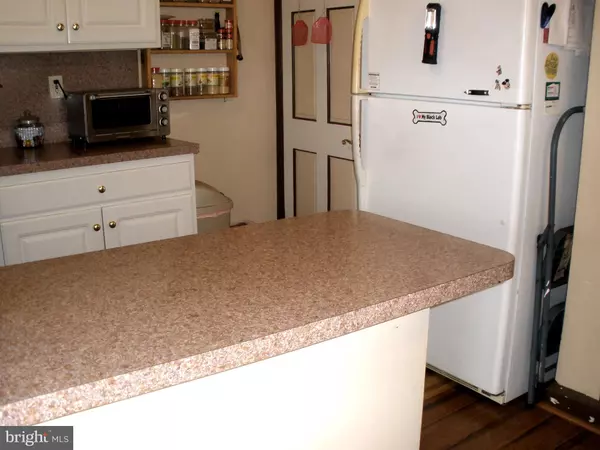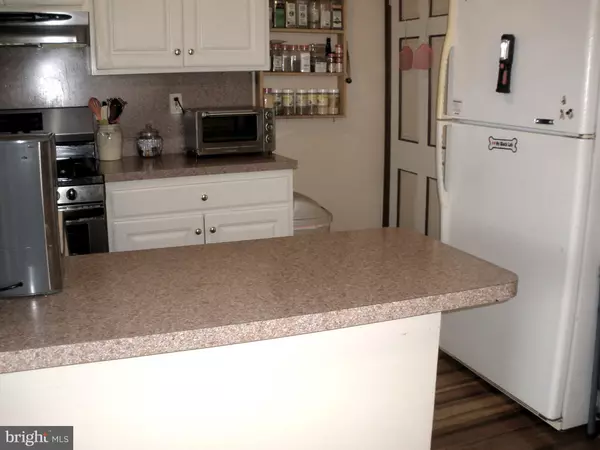$155,000
$159,900
3.1%For more information regarding the value of a property, please contact us for a free consultation.
3 Beds
2 Baths
1,152 SqFt
SOLD DATE : 08/05/2020
Key Details
Sold Price $155,000
Property Type Townhouse
Sub Type End of Row/Townhouse
Listing Status Sold
Purchase Type For Sale
Square Footage 1,152 sqft
Price per Sqft $134
Subdivision Hawthorne
MLS Listing ID MDBC495506
Sold Date 08/05/20
Style Colonial
Bedrooms 3
Full Baths 1
Half Baths 1
HOA Y/N N
Abv Grd Liv Area 1,152
Originating Board BRIGHT
Year Built 1957
Annual Tax Amount $2,159
Tax Year 2019
Lot Size 2,900 Sqft
Acres 0.07
Property Description
Affordable and available for new owners by late July. Settlement needs to coordinate with seller's closing on new home. Classic EOG with covered front porch and large covered rear deck. Well maintained, updated kitchen w/gas stove, bamboo floors in Kitchen & Dining Room, exposed original wood floors in 3 bedrooms and one year old carpet over wood floors in Living Room, Steps and Hallway. Breakfast bar between Kitchen and Dining Room. French doors from Dining Room to rear deck and fenced rear yard. Tile at French doors to protect flooring. Parking pad in rear. Barn Style Shed w/ electric will remain. Pull down stairs to attic in upper hallway for additional storage. Tilt-in windows - 10 years old (have a limited lifetime warranty/ transferrable), HWH - 1 year old, gas furnace - 15 years old, basement waterproofed - with 2 sump pumps (one has battery back up). BGE warranties on HWH and furnace keep them in good shape (not transferrable). Lower level w/ powder room makes a great man cave or playroom. Two year old glass block basement windows have been added. Upright freezer will remain for new owners, too. Basement door (under deck) can be used for emergency exit. Security system for peace of mind will remain and sellers will pay bill until August 6th. Buyers may choose to extend with current provider or sign with a new one. Come visit this home and make it yours today!!!
Location
State MD
County Baltimore
Zoning R
Rooms
Other Rooms Living Room, Dining Room, Primary Bedroom, Bedroom 2, Bedroom 3, Kitchen, Family Room, Laundry, Half Bath
Basement Other, Walkout Stairs, Water Proofing System, Windows, Sump Pump, Improved, Interior Access, Full
Interior
Interior Features Attic, Carpet, Ceiling Fan(s), Dining Area, Floor Plan - Traditional, Wood Floors
Heating Forced Air
Cooling Central A/C, Ceiling Fan(s)
Equipment Built-In Range, Freezer, Oven/Range - Gas, Refrigerator, Stove, Washer, Water Heater
Fireplace N
Appliance Built-In Range, Freezer, Oven/Range - Gas, Refrigerator, Stove, Washer, Water Heater
Heat Source Natural Gas
Laundry Basement, Washer In Unit
Exterior
Exterior Feature Deck(s), Porch(es)
Fence Chain Link, Rear
Water Access N
Roof Type Asphalt
Accessibility None
Porch Deck(s), Porch(es)
Garage N
Building
Lot Description Front Yard, Landscaping, Level, Rear Yard, SideYard(s)
Story 3
Sewer Public Sewer
Water Public
Architectural Style Colonial
Level or Stories 3
Additional Building Above Grade, Below Grade
New Construction N
Schools
School District Baltimore County Public Schools
Others
Senior Community No
Tax ID 04151510452070
Ownership Ground Rent
SqFt Source Assessor
Security Features Smoke Detector,Security System
Acceptable Financing Cash, Conventional, FHA, VA
Horse Property N
Listing Terms Cash, Conventional, FHA, VA
Financing Cash,Conventional,FHA,VA
Special Listing Condition Standard
Read Less Info
Want to know what your home might be worth? Contact us for a FREE valuation!

Our team is ready to help you sell your home for the highest possible price ASAP

Bought with Keisha M Brown • Keller Williams Legacy
"My job is to find and attract mastery-based agents to the office, protect the culture, and make sure everyone is happy! "


