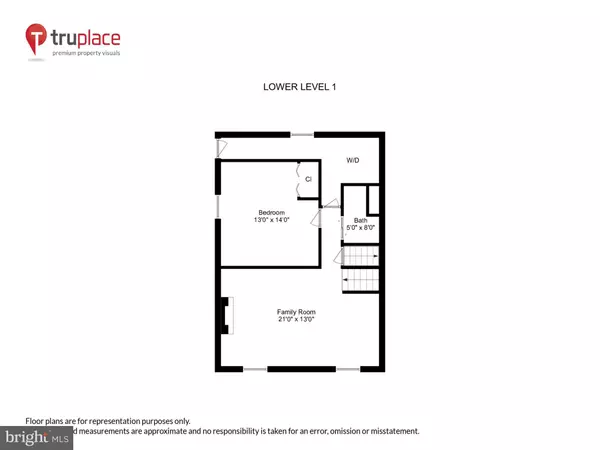$631,500
$595,000
6.1%For more information regarding the value of a property, please contact us for a free consultation.
4 Beds
3 Baths
2,556 SqFt
SOLD DATE : 03/19/2021
Key Details
Sold Price $631,500
Property Type Single Family Home
Sub Type Detached
Listing Status Sold
Purchase Type For Sale
Square Footage 2,556 sqft
Price per Sqft $247
Subdivision Diamond Courts
MLS Listing ID MDMC744600
Sold Date 03/19/21
Style Split Level
Bedrooms 4
Full Baths 3
HOA Y/N N
Abv Grd Liv Area 2,156
Originating Board BRIGHT
Year Built 1971
Annual Tax Amount $6,137
Tax Year 2021
Lot Size 9,479 Sqft
Acres 0.22
Property Description
NO OPEN HOUSES. Welcome to this sun-filled, renovated 4 level home! Terrific features include a gourmet chef's kitchen with custom cabinetry, granite countertops, excellent table space w/bay window and more! You'll also fall in love with the amazing enclosed and super spacious porch, perfect for year-round entertainment and complete with TV hook up and ceiling fans. The owners have replaced all major systems in recent years- 2015-2020: A/C (inside/outside), furnace, water heater, dishwasher, refrigerator, gas stove, microwave, heavy up, added ductwork into basement office, 2 outdoor security lights wired, 2 outdoor porch fans wired, living room bay window, porch screens; roof in 2014. There are 4 great bedrooms and 3 full renovated bathrooms, wonderful open living space with formal living and dining rooms, family room w/wood burning fireplace, home office and huge storage/utility room with great built-in shelving. Outside you'll love the level, fenced in back yard with mature landscaping and incredible plantings. Driveway with room for 3 cars, plus a carport. This home has it all- make it yours today!
Location
State MD
County Montgomery
Zoning R90
Rooms
Basement Fully Finished
Interior
Interior Features Breakfast Area, Dining Area, Family Room Off Kitchen, Primary Bath(s), Ceiling Fan(s)
Hot Water Electric
Heating Forced Air
Cooling Central A/C
Fireplaces Number 1
Equipment Oven/Range - Gas, Built-In Microwave, Dishwasher, Disposal, Dryer, Refrigerator, Stainless Steel Appliances, Washer, Water Heater
Appliance Oven/Range - Gas, Built-In Microwave, Dishwasher, Disposal, Dryer, Refrigerator, Stainless Steel Appliances, Washer, Water Heater
Heat Source Natural Gas
Exterior
Garage Spaces 3.0
Waterfront N
Water Access N
Roof Type Architectural Shingle
Accessibility None
Parking Type Attached Carport, Driveway
Total Parking Spaces 3
Garage N
Building
Story 4
Sewer Public Sewer
Water Public
Architectural Style Split Level
Level or Stories 4
Additional Building Above Grade, Below Grade
New Construction N
Schools
School District Montgomery County Public Schools
Others
Senior Community No
Tax ID 160900828938
Ownership Fee Simple
SqFt Source Assessor
Special Listing Condition Standard
Read Less Info
Want to know what your home might be worth? Contact us for a FREE valuation!

Our team is ready to help you sell your home for the highest possible price ASAP

Bought with Antonia Ketabchi • Redfin Corp

"My job is to find and attract mastery-based agents to the office, protect the culture, and make sure everyone is happy! "







