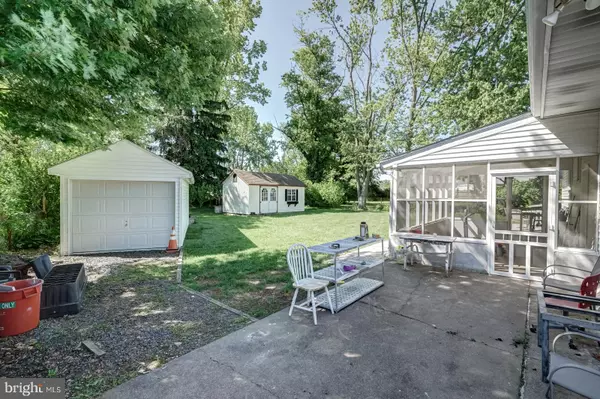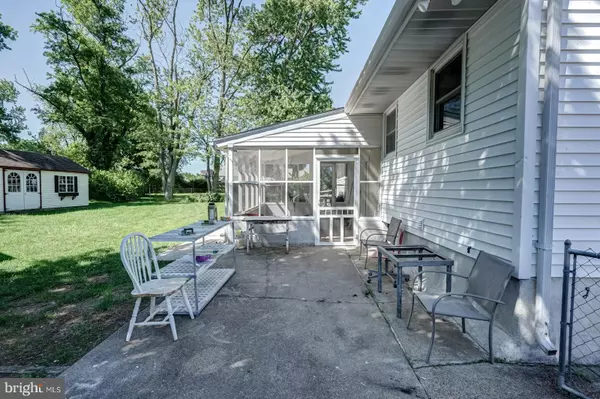$211,000
$216,000
2.3%For more information regarding the value of a property, please contact us for a free consultation.
3 Beds
2 Baths
1,056 SqFt
SOLD DATE : 07/15/2020
Key Details
Sold Price $211,000
Property Type Single Family Home
Sub Type Detached
Listing Status Sold
Purchase Type For Sale
Square Footage 1,056 sqft
Price per Sqft $199
Subdivision None Available
MLS Listing ID NJCD394648
Sold Date 07/15/20
Style Ranch/Rambler,Raised Ranch/Rambler
Bedrooms 3
Full Baths 2
HOA Y/N N
Abv Grd Liv Area 1,056
Originating Board BRIGHT
Year Built 1954
Annual Tax Amount $5,719
Tax Year 2019
Lot Size 8,280 Sqft
Acres 0.19
Lot Dimensions 72.00 x 115.00
Property Description
Spectacular in Somerdale!This 3 bedroom, 2 full bathroom rancher in a great neighborhood in Somerdale has just been completely renovated and is ready for you to pull up the moving truck! The current owner has lived here for 19 years and is ready to pass it on to a new owner, following a total interior renovation.Everything in this house down to the kitchen sink has been completely redone. You ve got to see this one in person to truly appreciate it. You ll feel like you re walking into a brand new house, and in many ways, you are.As you enter, you walk into your large open concept 20x13 living room, with the 17x10 eat-in kitchen to your left. The kitchen has all new cabinets and stainless steel appliances, with a granite countertop and white tile backsplash. All 3 bedrooms are all sizable with good closet space.Downstairs, the finished basement features a great 25x20 recreational room, which is the perfect hang-out spot and entertainment space. You ll also find a 14x12 laundry room and the 2nd full bath, with a tile standup shower.Out back, walk through your enclosed patio out to the fenced-in backyard, where you ll see additional outdoor patio space, a detached garage, and an additional shed. You won t run out of storage space.The home comes with newer heater and central air conditioning units.Put this one on top of your list!
Location
State NJ
County Camden
Area Somerdale Boro (20431)
Zoning RES
Rooms
Other Rooms Living Room, Primary Bedroom, Bedroom 2, Kitchen, Basement, Bedroom 1, Laundry, Recreation Room
Basement Fully Finished
Main Level Bedrooms 3
Interior
Heating Forced Air
Cooling Central A/C
Heat Source Natural Gas
Exterior
Garage Additional Storage Area
Garage Spaces 4.0
Waterfront N
Water Access N
Accessibility None
Parking Type Detached Garage, Driveway
Total Parking Spaces 4
Garage Y
Building
Story 1.5
Sewer Public Sewer
Water Public
Architectural Style Ranch/Rambler, Raised Ranch/Rambler
Level or Stories 1.5
Additional Building Above Grade, Below Grade
New Construction N
Schools
School District Sterling High
Others
Senior Community No
Tax ID 31-00086-00011
Ownership Fee Simple
SqFt Source Assessor
Acceptable Financing Cash, Conventional, FHA
Listing Terms Cash, Conventional, FHA
Financing Cash,Conventional,FHA
Special Listing Condition Standard
Read Less Info
Want to know what your home might be worth? Contact us for a FREE valuation!

Our team is ready to help you sell your home for the highest possible price ASAP

Bought with Joanna J Galante • Keller Williams Realty - Washington Township

"My job is to find and attract mastery-based agents to the office, protect the culture, and make sure everyone is happy! "







