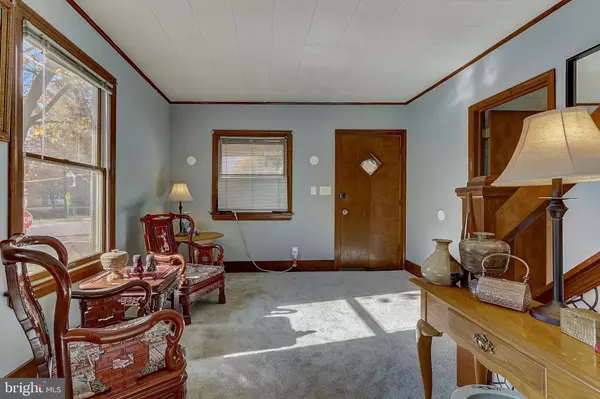$210,000
$199,900
5.1%For more information regarding the value of a property, please contact us for a free consultation.
3 Beds
2 Baths
1,032 SqFt
SOLD DATE : 12/30/2021
Key Details
Sold Price $210,000
Property Type Single Family Home
Sub Type Detached
Listing Status Sold
Purchase Type For Sale
Square Footage 1,032 sqft
Price per Sqft $203
Subdivision Lindentowne
MLS Listing ID NJCD2011062
Sold Date 12/30/21
Style Bungalow
Bedrooms 3
Full Baths 1
Half Baths 1
HOA Y/N N
Abv Grd Liv Area 1,032
Originating Board BRIGHT
Year Built 1920
Annual Tax Amount $5,624
Tax Year 2021
Lot Size 7,500 Sqft
Acres 0.17
Lot Dimensions 50.00 x 150.00
Property Description
Welcome Home to this 3 Bed 1.5 Bath Lindenwold Bungalow! This home sits on a well-manicured corner lot and offers a large covered front porch and two car Detached Garage! Enter into the spacious family room with a beautiful Bay Window letting in lots of natural light. All windows are scheduled to be replaced! Find peace of mind in a new roof with a 10-year warranty! This home has been recently painted with updated flooring and New Carpet throughout. The first floor bedroom can also be used as a home office. There is a separate formal dining room. Full bath is completely updated with a walk in shower. The kitchen has new flooring, stainless steel Samsung Refrigerator and gas Range, Built-in Microwave, Dishwasher and Pantry. The second floor offers a generous primary bedroom, a third bedroom, updated half bath and a bonus room with endless possibilities! There's plenty of storage space in the unfinished basement and huge Detached Two Car Garage providing ample off-street parking. The backyard is completely fenced in with a large patio! This meticulously maintained home wont last for long. Book your tour before it's gone!
Location
State NJ
County Camden
Area Lindenwold Boro (20422)
Zoning RES
Rooms
Other Rooms Living Room, Dining Room, Bedroom 2, Bedroom 3, Kitchen, Bedroom 1, Office
Basement Full, Unfinished
Main Level Bedrooms 1
Interior
Interior Features Carpet, Formal/Separate Dining Room
Hot Water Natural Gas
Heating Forced Air
Cooling Wall Unit
Flooring Carpet, Laminated, Tile/Brick
Fireplace N
Window Features Replacement
Heat Source Natural Gas
Exterior
Exterior Feature Patio(s), Porch(es)
Parking Features Garage - Side Entry
Garage Spaces 2.0
Fence Chain Link
Water Access N
Accessibility None
Porch Patio(s), Porch(es)
Total Parking Spaces 2
Garage Y
Building
Story 2
Foundation Block
Sewer Public Sewer
Water Public
Architectural Style Bungalow
Level or Stories 2
Additional Building Above Grade, Below Grade
New Construction N
Schools
Elementary Schools Laurel Springs
Middle Schools Laurel Springs
High Schools Lindenwold
School District Lindenwold Borough Public Schools
Others
Senior Community No
Tax ID 22-00127-00001
Ownership Fee Simple
SqFt Source Assessor
Acceptable Financing Cash, Conventional, FHA, VA
Listing Terms Cash, Conventional, FHA, VA
Financing Cash,Conventional,FHA,VA
Special Listing Condition Standard
Read Less Info
Want to know what your home might be worth? Contact us for a FREE valuation!

Our team is ready to help you sell your home for the highest possible price ASAP

Bought with Val Gallagher • Weichert Realtors - Moorestown
"My job is to find and attract mastery-based agents to the office, protect the culture, and make sure everyone is happy! "







