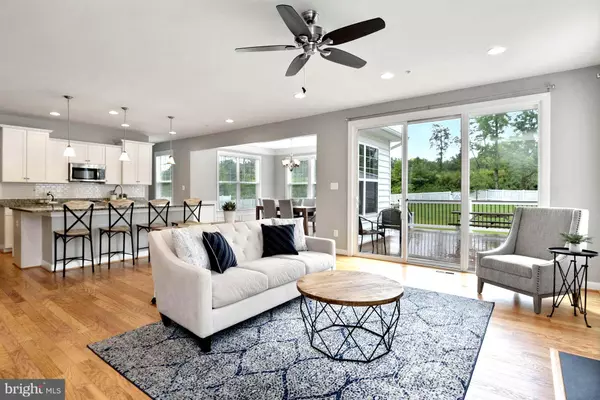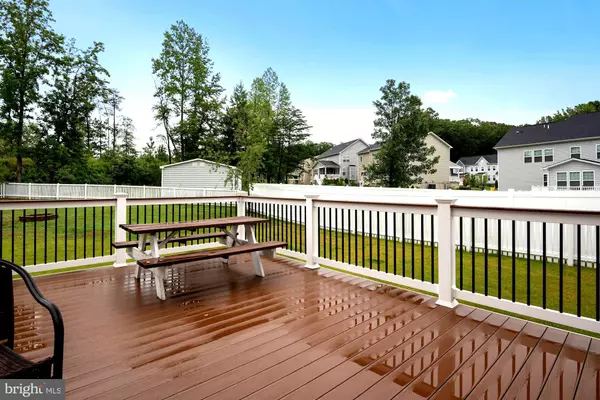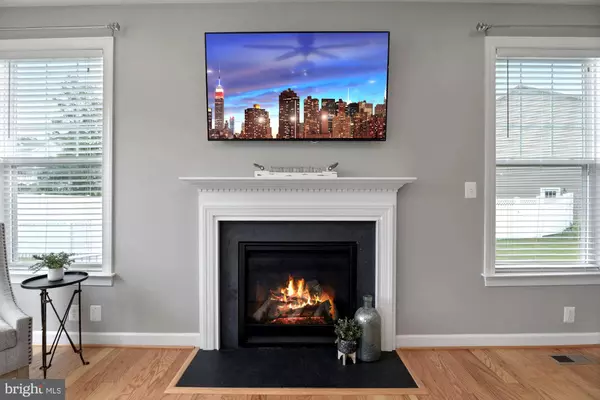$739,000
$739,000
For more information regarding the value of a property, please contact us for a free consultation.
5 Beds
4 Baths
4,790 SqFt
SOLD DATE : 09/15/2020
Key Details
Sold Price $739,000
Property Type Single Family Home
Sub Type Detached
Listing Status Sold
Purchase Type For Sale
Square Footage 4,790 sqft
Price per Sqft $154
Subdivision Ashers Farm
MLS Listing ID MDAA441664
Sold Date 09/15/20
Style Traditional
Bedrooms 5
Full Baths 3
Half Baths 1
HOA Fees $58/ann
HOA Y/N Y
Abv Grd Liv Area 3,390
Originating Board BRIGHT
Year Built 2016
Annual Tax Amount $7,531
Tax Year 2019
Lot Size 0.442 Acres
Acres 0.44
Property Description
Pay no attention to days on market. Now priced aggressively!! 4 years new and located at the end of a cul- de-sac! This home is packed with details to help keep your home organized, functional, and a joy to be in. The main floor boasts a mudroom with built-in cubbies, an office/virtual learning hub off the kitchen, and windows along the back looking out into the large, fenced-in backyard. Do you golf? Great - there is a putting green in the basement. Do you have little ones with an imagination? Great - there is an under-the-stairs play area that could easily be converted to storage if that isn't your thing. Are you staying away from the gym in this COVID time? No problem, the basement has a gym. Upstairs the rooms are spacious and there is a landing area with room for a couch and hangout spot. If you enjoy cooking, the kitchen is large with upgraded appliances, a double wall oven, and a gas cooktop. This home sits on one of the largest, flattest lots in the neighborhood and backs up to woods for ample privacy. Don t miss the surprise 3 car garage!!!
Location
State MD
County Anne Arundel
Zoning R2
Rooms
Basement Fully Finished, Interior Access, Walkout Stairs, Sump Pump, Workshop, Daylight, Full, Improved, Windows
Interior
Interior Features Chair Railings, Combination Kitchen/Living, Crown Moldings, Dining Area, Family Room Off Kitchen, Floor Plan - Open, Floor Plan - Traditional, Kitchen - Gourmet, Kitchen - Island, Primary Bath(s), Pantry, Recessed Lighting, Store/Office, Upgraded Countertops, Wainscotting, Walk-in Closet(s)
Hot Water Electric
Heating Heat Pump(s)
Cooling Central A/C
Flooring Hardwood, Carpet
Fireplaces Number 1
Fireplaces Type Gas/Propane
Equipment Built-In Microwave, Dishwasher, Disposal, Dryer, Exhaust Fan, Oven - Double, Cooktop, Oven - Wall, Refrigerator, Stainless Steel Appliances, Washer, Water Heater
Fireplace Y
Appliance Built-In Microwave, Dishwasher, Disposal, Dryer, Exhaust Fan, Oven - Double, Cooktop, Oven - Wall, Refrigerator, Stainless Steel Appliances, Washer, Water Heater
Heat Source Electric
Laundry Upper Floor
Exterior
Parking Features Inside Access
Garage Spaces 3.0
Fence Rear, Fully
Water Access N
Accessibility None
Attached Garage 3
Total Parking Spaces 3
Garage Y
Building
Lot Description Backs to Trees, Cul-de-sac, Front Yard, Rear Yard
Story 3
Sewer Public Sewer
Water Public
Architectural Style Traditional
Level or Stories 3
Additional Building Above Grade, Below Grade
New Construction N
Schools
Elementary Schools South Shore
Middle Schools Old Mill Middle South
High Schools Old Mill
School District Anne Arundel County Public Schools
Others
HOA Fee Include Common Area Maintenance
Senior Community No
Tax ID 020203090243232
Ownership Fee Simple
SqFt Source Assessor
Special Listing Condition Standard
Read Less Info
Want to know what your home might be worth? Contact us for a FREE valuation!

Our team is ready to help you sell your home for the highest possible price ASAP

Bought with Amanda Dixon Nash • CENTURY 21 New Millennium
"My job is to find and attract mastery-based agents to the office, protect the culture, and make sure everyone is happy! "







