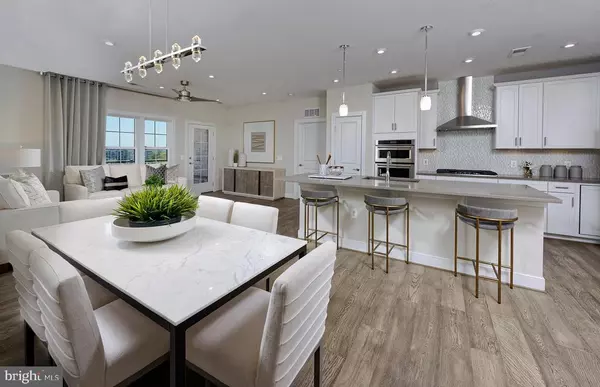$662,475
$672,475
1.5%For more information regarding the value of a property, please contact us for a free consultation.
2 Beds
2 Baths
1,514 SqFt
SOLD DATE : 12/10/2020
Key Details
Sold Price $662,475
Property Type Condo
Sub Type Condo/Co-op
Listing Status Sold
Purchase Type For Sale
Square Footage 1,514 sqft
Price per Sqft $437
Subdivision Tower Oaks
MLS Listing ID MDMC709882
Sold Date 12/10/20
Style Other
Bedrooms 2
Full Baths 2
Condo Fees $320/mo
HOA Fees $145/mo
HOA Y/N Y
Abv Grd Liv Area 1,514
Originating Board BRIGHT
Year Built 2020
Annual Tax Amount $5,325
Tax Year 2020
Property Description
Live in luxury in the Finn. This spacious condo features 2 bedrooms, 2 baths and a Spacious Den. Enjoy white shaker cabinets w/ soft close feature, decorative hexagon glass backsplash and Quartz countertops throughout, Kitchen Aid Stainless Steel Gourmet Appliances, 5 inch Plank Wood Flooring, Balcony with view tree view as well as Walk in closets in bedrooms. Named one of the best places to live in Maryland, Rockville residents are accustomed to living with the best, which is what you can expect when you build your new home with Pulte at Tower Oaks, located by the exclusive Woodmont Country Club & nearby Park Potomac as well as Pike & Rose.
Location
State MD
County Montgomery
Zoning NA
Rooms
Other Rooms Primary Bedroom, Bedroom 2, Kitchen, Den, Laundry, Bathroom 2, Primary Bathroom
Main Level Bedrooms 2
Interior
Interior Features Family Room Off Kitchen, Floor Plan - Open, Flat, Kitchen - Island, Primary Bath(s), Pantry, Recessed Lighting, Walk-in Closet(s), Combination Dining/Living, Combination Kitchen/Dining, Ceiling Fan(s)
Hot Water Electric
Heating Other
Cooling Central A/C
Flooring Hardwood, Carpet, Ceramic Tile
Equipment Cooktop, Dishwasher, Disposal, Dryer, Freezer, Microwave, Washer, Oven/Range - Electric, Refrigerator
Fireplace N
Appliance Cooktop, Dishwasher, Disposal, Dryer, Freezer, Microwave, Washer, Oven/Range - Electric, Refrigerator
Heat Source Electric
Exterior
Exterior Feature Balcony
Garage Garage Door Opener, Underground
Garage Spaces 1.0
Amenities Available Pool - Outdoor, Tot Lots/Playground, Fitness Center, Tennis Courts, Transportation Service, Club House
Waterfront N
Water Access N
View Golf Course, Trees/Woods
Accessibility None
Porch Balcony
Parking Type Attached Garage
Attached Garage 1
Total Parking Spaces 1
Garage Y
Building
Story 1
Unit Features Garden 1 - 4 Floors
Sewer Public Sewer
Water Public
Architectural Style Other
Level or Stories 1
Additional Building Above Grade
New Construction Y
Schools
Elementary Schools Bayard Rustin
Middle Schools Julius West
High Schools Richard Montgomery
School District Montgomery County Public Schools
Others
Pets Allowed Y
HOA Fee Include Water,Sewer,Trash,Common Area Maintenance,Insurance,Snow Removal
Senior Community No
Tax ID NO TAX RECORD
Ownership Condominium
Acceptable Financing Cash, Contract, FHA, VA, Other
Horse Property N
Listing Terms Cash, Contract, FHA, VA, Other
Financing Cash,Contract,FHA,VA,Other
Special Listing Condition Standard
Pets Description Dogs OK, Cats OK
Read Less Info
Want to know what your home might be worth? Contact us for a FREE valuation!

Our team is ready to help you sell your home for the highest possible price ASAP

Bought with Helen Han • RE/MAX Premiere Selections

"My job is to find and attract mastery-based agents to the office, protect the culture, and make sure everyone is happy! "







