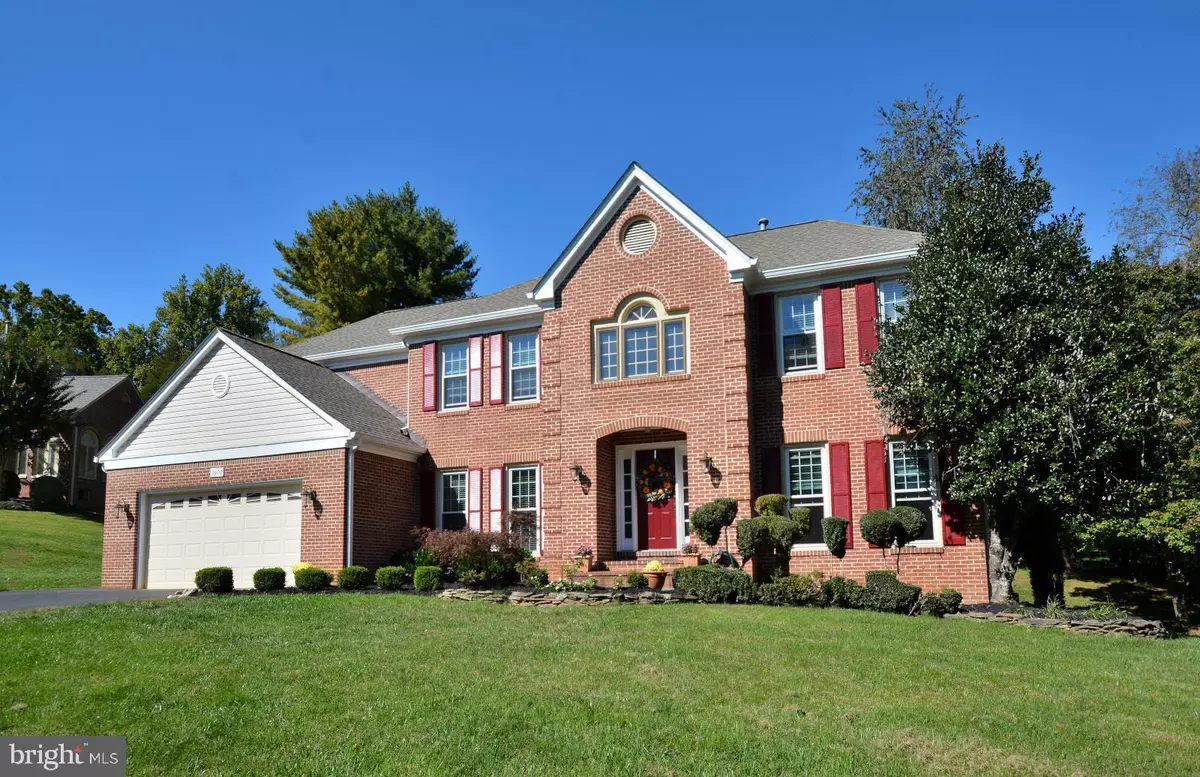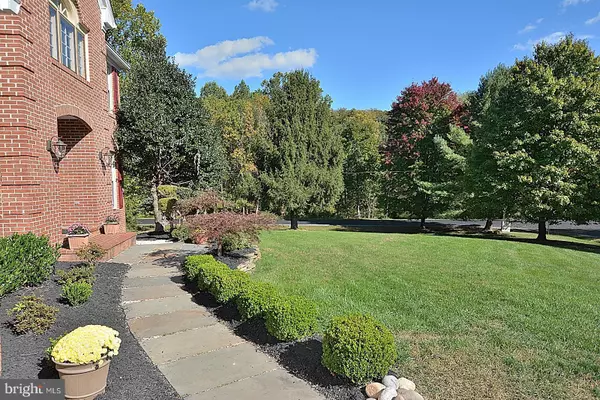$1,460,000
$1,299,000
12.4%For more information regarding the value of a property, please contact us for a free consultation.
5 Beds
5 Baths
5,021 SqFt
SOLD DATE : 03/12/2021
Key Details
Sold Price $1,460,000
Property Type Single Family Home
Sub Type Detached
Listing Status Sold
Purchase Type For Sale
Square Footage 5,021 sqft
Price per Sqft $290
Subdivision Harvest Ridge
MLS Listing ID VAFX1161176
Sold Date 03/12/21
Style Colonial
Bedrooms 5
Full Baths 4
Half Baths 1
HOA Y/N N
Abv Grd Liv Area 4,132
Originating Board BRIGHT
Year Built 1987
Annual Tax Amount $12,096
Tax Year 2020
Lot Size 0.900 Acres
Acres 0.9
Property Description
OFFER DEADLINE: 5PM, MONDAY, FEB. 1**!! SELLER OCCUPIED HOME**!! PLEASE WEAR MASK AND USE SHOE COVER (PROVIDED) BEFORE ENTERING**!! DO NOT TOUCH ANYTHING IN HOME**!! 2016/2017 EXTENSIVE RENOVATIONS INCLUDES 2ND PRIMARY BEDROOM (OR IN-LAW SUITE), EXPANDED KITCHEN WITH NEW KITCHEN APPLIANCES AND MORE...(APPROX $300K)!!** TWO PRIMARY BEDROOMS (UL & MAIN LEVEL)**!! NESTLED ON NEARLY AN ACRE, THIS GRAND COLONIAL FEATURES OAK HARDWOOD FLOORING, NEW ROOF, NEWER THERMOPANE WINDOWS AND EXPANSIVE MAIN LEVEL IN-LAW SUITE WITH COMFORTABLE SITTING AREA AND PRIVATE UPSCALE FULL BATH WITH PORCELAIN TILE FLOORING, COMFORT-HEIGHT VANITY WITH DUAL SINKS AND OVERSIZED FRAMELESS-GLASS SHOWER. THE MAIN LEVEL CONTINUES WITH FORMAL DINING ROOM WITH BUTLER'S PANTRY, PRIVATE LIBRARY, SKYLIT FAMILY ROOM WITH FLOOR-TO-CEILING FIREPLACE AND UPGRADED SKYLIT KITCHEN WITH IMPORTED GRANITE COUNTERTOPS, 42" SHAKER-STYLE CABINETRY WITH SOFT CLOSURES, TOP-QUALITY GE 'MONOGRAM' APPLIANCES, NEW CERAMIC-TILED BACKSPLASH AND A FOOD PREP CENTER ISLAND THAT EASILY DOUBLES AS A CONVENIENT BREAKFAST COUNTERTOP. THE UPPER LEVEL PROVIDES FOUR WELL-PROPORTIONED BEDROOMS (EACH WITH NEW CARPETING) AND TWO UPGRADED FULL BATH. OF PARTICULAR IMPORTANCE, THE OWNER'S BEDROOM ENJOYS A HIS & HER WALK-IN ORGANIZER CLOSET AND REMODELED BATH WITH SEPARATE HIS & HER COMFORT-HEIGHT VANITIES, CONTEMPORARY SLIPPER TUB, OVERSIZED FRAMELESS-GLASS SHOWER AND PRIVATE LAVATORY. DOWNSTAIRS, THE WALK-OUT LOWER LEVEL REVEALS A L-SHAPED ENTERTAINMENT ROOM, FITNESS ROOM, THE 4TH FULL BATH AND STORAGE ROOM WITH ABUNDANCE OF STORAGE SPACE. OUTSIDE, THE BACKYARD PROVIDES A RELAXING TREX SUNDECK WITH YEAR-ROUND WOOD VIEWS.
Location
State VA
County Fairfax
Zoning 110
Rooms
Other Rooms Living Room, Dining Room, Primary Bedroom, Bedroom 2, Bedroom 3, Bedroom 4, Kitchen, Family Room, Library, Exercise Room, Recreation Room, Storage Room
Basement Walkout Level, Rear Entrance, Outside Entrance, Interior Access, Fully Finished
Main Level Bedrooms 1
Interior
Interior Features Breakfast Area, Butlers Pantry, Carpet, Chair Railings, Crown Moldings, Entry Level Bedroom, Family Room Off Kitchen, Floor Plan - Open, Formal/Separate Dining Room, Kitchen - Eat-In, Kitchen - Gourmet, Kitchen - Island, Kitchen - Table Space, Primary Bath(s), Recessed Lighting, Skylight(s), Soaking Tub, Tub Shower, Upgraded Countertops, Walk-in Closet(s), Wood Floors
Hot Water 60+ Gallon Tank, Natural Gas
Heating Zoned, Forced Air
Cooling Zoned, Central A/C, Heat Pump(s)
Flooring Hardwood, Carpet
Fireplaces Number 1
Equipment Built-In Microwave, Cooktop, Dishwasher, Disposal, Dryer - Front Loading, Icemaker, Oven - Wall, Refrigerator, Washer - Front Loading
Fireplace Y
Window Features Double Pane,Palladian,Skylights
Appliance Built-In Microwave, Cooktop, Dishwasher, Disposal, Dryer - Front Loading, Icemaker, Oven - Wall, Refrigerator, Washer - Front Loading
Heat Source Natural Gas, Electric
Laundry Main Floor
Exterior
Exterior Feature Deck(s)
Garage Garage - Front Entry
Garage Spaces 6.0
Utilities Available Electric Available, Natural Gas Available, Water Available
Waterfront N
Water Access N
Accessibility Flooring Mod
Porch Deck(s)
Parking Type Attached Garage, Driveway
Attached Garage 2
Total Parking Spaces 6
Garage Y
Building
Lot Description Backs to Trees, Corner
Story 3
Sewer Public Sewer
Water Public
Architectural Style Colonial
Level or Stories 3
Additional Building Above Grade, Below Grade
Structure Type 9'+ Ceilings,Vaulted Ceilings,2 Story Ceilings,Tray Ceilings
New Construction N
Schools
Elementary Schools Westbriar
Middle Schools Kilmer
High Schools Marshall
School District Fairfax County Public Schools
Others
Senior Community No
Tax ID 0193 16 0001
Ownership Fee Simple
SqFt Source Assessor
Security Features Security System
Acceptable Financing Cash, Conventional
Listing Terms Cash, Conventional
Financing Cash,Conventional
Special Listing Condition Standard
Read Less Info
Want to know what your home might be worth? Contact us for a FREE valuation!

Our team is ready to help you sell your home for the highest possible price ASAP

Bought with Tammy L Irby • Samson Properties

"My job is to find and attract mastery-based agents to the office, protect the culture, and make sure everyone is happy! "







