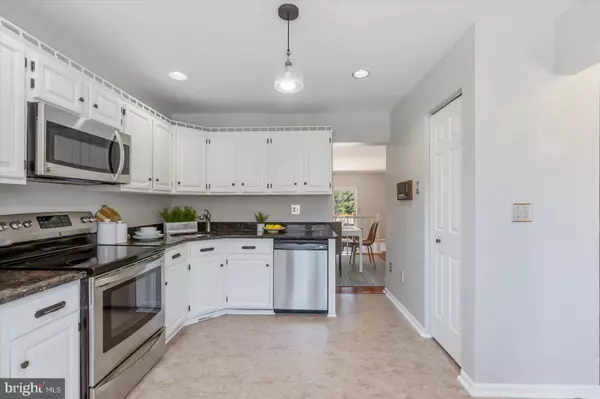$407,500
$399,000
2.1%For more information regarding the value of a property, please contact us for a free consultation.
3 Beds
5 Baths
1,920 SqFt
SOLD DATE : 05/06/2022
Key Details
Sold Price $407,500
Property Type Townhouse
Sub Type Interior Row/Townhouse
Listing Status Sold
Purchase Type For Sale
Square Footage 1,920 sqft
Price per Sqft $212
Subdivision Hunters Run
MLS Listing ID MDBC2030044
Sold Date 05/06/22
Style Traditional
Bedrooms 3
Full Baths 2
Half Baths 3
HOA Fees $40/qua
HOA Y/N Y
Abv Grd Liv Area 1,520
Originating Board BRIGHT
Year Built 1986
Annual Tax Amount $3,855
Tax Year 2016
Lot Size 1,800 Sqft
Acres 0.04
Property Description
***Back on the market the original buyer got cold feet and used the HOA to get out of the contract. House has been inspected and radon mitigation completed.***
Excellent townhome located in Hunter's Run, equipped with brand new roof, appliances, & freshly painted. Upstairs boasts 3 bedrooms, 2 full baths, master suite. Main level has a beautifully updated kitchen, granite countertops, custom cabinetry, stainless appliances, open living and dining area, leads onto oversized rear deck, also just painted. Head downstairs to a massive open room, fireplace, and bathroom, great for added living space, movie room, office, gym, playroom. 2 assigned parking spots. Walking distance to hiking trails, steps from shopping and dining on York and Shawan Roads. Less then 5 minutes from 83. Make your appointment asap!
Location
State MD
County Baltimore
Zoning RESIDENTIAL
Rooms
Other Rooms Living Room, Dining Room, Primary Bedroom, Bedroom 2, Bedroom 3, Kitchen, Game Room
Basement Rear Entrance, Connecting Stairway, Outside Entrance, Fully Finished
Interior
Interior Features Attic, Combination Dining/Living, Primary Bath(s), Window Treatments, Floor Plan - Traditional
Hot Water Natural Gas
Heating Forced Air
Cooling Central A/C, Ceiling Fan(s)
Fireplaces Number 1
Fireplaces Type Fireplace - Glass Doors
Equipment Disposal, Dishwasher, Dryer, Exhaust Fan, Microwave, Refrigerator, Washer, Water Heater, Oven/Range - Gas
Fireplace Y
Window Features Bay/Bow,Double Pane,Screens
Appliance Disposal, Dishwasher, Dryer, Exhaust Fan, Microwave, Refrigerator, Washer, Water Heater, Oven/Range - Gas
Heat Source Natural Gas
Laundry Basement
Exterior
Parking On Site 2
Water Access N
Roof Type Asphalt
Accessibility Other
Garage N
Building
Story 3
Foundation Brick/Mortar
Sewer Public Sewer
Water Public
Architectural Style Traditional
Level or Stories 3
Additional Building Above Grade, Below Grade
New Construction N
Schools
Elementary Schools Jacksonville
Middle Schools Cockeysville
High Schools Dulaney
School District Baltimore County Public Schools
Others
Senior Community No
Tax ID 04081900014656
Ownership Fee Simple
SqFt Source Estimated
Special Listing Condition Standard
Read Less Info
Want to know what your home might be worth? Contact us for a FREE valuation!

Our team is ready to help you sell your home for the highest possible price ASAP

Bought with JONTELL B HINTON • Cummings & Co. Realtors
"My job is to find and attract mastery-based agents to the office, protect the culture, and make sure everyone is happy! "







