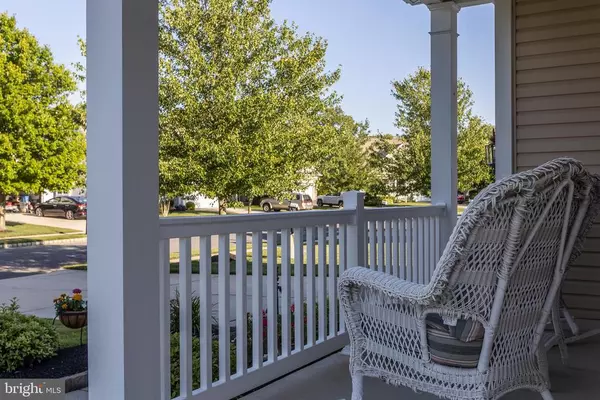$300,000
$309,000
2.9%For more information regarding the value of a property, please contact us for a free consultation.
2 Beds
3 Baths
2,068 SqFt
SOLD DATE : 10/30/2020
Key Details
Sold Price $300,000
Property Type Single Family Home
Sub Type Detached
Listing Status Sold
Purchase Type For Sale
Square Footage 2,068 sqft
Price per Sqft $145
Subdivision Blueberry Ridge
MLS Listing ID NJAC113924
Sold Date 10/30/20
Style Ranch/Rambler
Bedrooms 2
Full Baths 3
HOA Fees $145/mo
HOA Y/N Y
Abv Grd Liv Area 2,068
Originating Board BRIGHT
Year Built 2004
Annual Tax Amount $7,358
Tax Year 2020
Lot Dimensions 55.00 x 116.59
Property Description
The perfect over 55 community to spent you retirement? This may just be exactly what your looking for. Twelve years young, meticulously maintained and beautifully finished this home cannot be beat. From the welcoming front porch, you can admire the manicured yard while relaxing in your favorite lawn chair. Once inside you are greeted by the openness of the formal dining room, main entrance and sitting room that is justthe perfect spot to curl up with a good book. A private guest room and full bath complete this portion of the home. The Master bedroom is massive and features a walk-in closet and spa like bathroom with a glass enclosed shower soaking tub, dual vanity and water closet. A large den with sliding door and large windows offers panoramic views of the back yard and patio. The gourmet kitchen has plenty of room to create your favorite meals and the stainless-steel dual ovens and cooktop make it all much easier. All of this and oak hardwood laminated floors, tile, granite custom blinds add to the richness of the first floor. But wait, there is another level? Take the back hall towards the 2-car garage and laundry room andbehind door number one you will find what us men call the stairway to heaven . A full finished basement that almost doubles the living space with its insanely huge rec room, full bathroom and study (can be finished as a 3rd bedroom) plus two incredible unfinished rooms perfect for storage space, hobbyroom or personal gym. Even better its ideal for when the kids come home visit. Call today for a showing.
Location
State NJ
County Atlantic
Area Hammonton Town (20113)
Zoning RES
Rooms
Other Rooms Living Room, Dining Room, Primary Bedroom, Sitting Room, Bedroom 2, Kitchen, Study, Laundry, Recreation Room
Basement Connecting Stairway, Daylight, Partial, Fully Finished, Windows
Main Level Bedrooms 2
Interior
Interior Features Breakfast Area, Carpet, Ceiling Fan(s), Chair Railings, Combination Kitchen/Dining, Crown Moldings, Dining Area, Entry Level Bedroom, Family Room Off Kitchen, Floor Plan - Open, Formal/Separate Dining Room, Kitchen - Eat-In, Kitchen - Table Space, Primary Bath(s), Recessed Lighting, Stall Shower, Upgraded Countertops, Wainscotting, Window Treatments, Wood Floors
Hot Water Natural Gas
Heating Forced Air
Cooling Central A/C
Flooring Carpet, Ceramic Tile, Hardwood, Vinyl
Equipment Built-In Microwave, Built-In Range, Cooktop, Dishwasher, Disposal, Dryer, Oven - Double, Oven - Self Cleaning, Oven/Range - Gas, Refrigerator, Stainless Steel Appliances, Washer
Window Features ENERGY STAR Qualified,Screens
Appliance Built-In Microwave, Built-In Range, Cooktop, Dishwasher, Disposal, Dryer, Oven - Double, Oven - Self Cleaning, Oven/Range - Gas, Refrigerator, Stainless Steel Appliances, Washer
Heat Source Natural Gas
Laundry Main Floor
Exterior
Exterior Feature Patio(s)
Parking Features Garage - Front Entry, Garage Door Opener
Garage Spaces 8.0
Utilities Available Cable TV, Natural Gas Available, Sewer Available, Water Available
Amenities Available Club House
Water Access N
View Garden/Lawn
Roof Type Fiberglass,Shingle
Street Surface Paved
Accessibility Doors - Lever Handle(s)
Porch Patio(s)
Attached Garage 2
Total Parking Spaces 8
Garage Y
Building
Lot Description Front Yard, Interior, Landscaping, Level
Story 1
Foundation Concrete Perimeter
Sewer Public Sewer
Water Public
Architectural Style Ranch/Rambler
Level or Stories 1
Additional Building Above Grade, Below Grade
Structure Type 9'+ Ceilings,Vaulted Ceilings
New Construction N
Schools
High Schools Hammonton
School District Hammonton Town Schools
Others
HOA Fee Include Health Club,Lawn Care Front,Lawn Care Rear,Lawn Care Side,Snow Removal
Senior Community Yes
Age Restriction 55
Tax ID 13-01804-00004
Ownership Fee Simple
SqFt Source Assessor
Security Features Electric Alarm,Fire Detection System,Security System,Smoke Detector
Special Listing Condition Standard
Read Less Info
Want to know what your home might be worth? Contact us for a FREE valuation!

Our team is ready to help you sell your home for the highest possible price ASAP

Bought with Richard Mauriello Jr. • RE/MAX Community-Williamstown
"My job is to find and attract mastery-based agents to the office, protect the culture, and make sure everyone is happy! "







